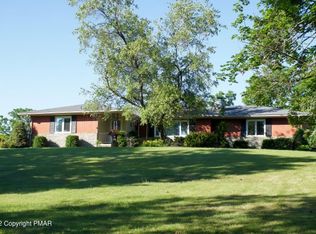Multiple offers received. Highest & Best due by 7/17/22 at 5pm. Country living at its finest. Welcome home to this 2+acre ranch with 3 bedrooms, 2 full bathrooms, finished basement and a 2 car garage. Seller has recently done repairs and updates on the home to include; a new roof, chimney repair, new flooring in the basement, kitchen and dining room, 1st floor freshly painted, professional removal of asbestos and more. A walkout basement, above ground pool, covered patio and utility shed make this home great for entertaining and staycations. The home is move in ready and being sold AS IS. Seller will include Club Cadet Riding Lawn Mower with 6' reach. Not a zero turn. Can attach trailer and plow also provided. Bring your offers and your finishing touches for a truly beautiful home.
This property is off market, which means it's not currently listed for sale or rent on Zillow. This may be different from what's available on other websites or public sources.
