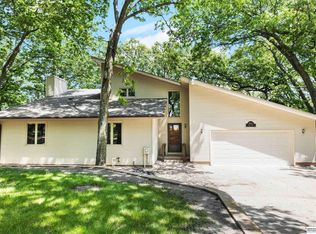Sold for $385,000 on 09/15/25
$385,000
2838 Reed Ln, Fremont, NE 68025
3beds
2,682sqft
Single Family Residence
Built in 1980
0.57 Acres Lot
$388,100 Zestimate®
$144/sqft
$2,432 Estimated rent
Home value
$388,100
Estimated sales range
Not available
$2,432/mo
Zestimate® history
Loading...
Owner options
Explore your selling options
What's special
Showings start Saturday, August 2nd at 9:00 am! Situated in a quiet neighborhood of just a few homes, this ranch-style property offers generous living space on a tree-lined, half-acre lot. The open main floor features durable LVP flooring, main floor laundry, and a heated garage for added convenience. The primary bedroom includes dual closets and a private ¾ bath. Downstairs, the finished lower level is perfect for entertaining with a large rec room, wet bar, and a dedicated hot tub room. Enjoy the peaceful setting while still being just minutes from Fremont and with quick access to Highway 77 for easy commuting. A great blend of space, comfort, and privacy.
Zillow last checked: 8 hours ago
Listing updated: September 16, 2025 at 08:21am
Listed by:
Mike Story 402-706-0076,
NP Dodge RE Sales Inc 86Dodge
Bought with:
Brad Martindale, 0760049
Gateway Realty of Fremont Inc
Source: GPRMLS,MLS#: 22521521
Facts & features
Interior
Bedrooms & bathrooms
- Bedrooms: 3
- Bathrooms: 3
- Full bathrooms: 1
- 3/4 bathrooms: 1
- 1/2 bathrooms: 1
- Main level bathrooms: 2
Primary bedroom
- Features: Window Covering, Ceiling Fan(s), Luxury Vinyl Plank
- Level: Main
- Area: 218.23
- Dimensions: 15.7 x 13.9
Bedroom 2
- Features: Window Covering, Ceiling Fan(s), Luxury Vinyl Plank
- Level: Main
- Area: 1577.6
- Dimensions: 13.6 x 116
Bedroom 3
- Features: Window Covering, Ceiling Fan(s), Luxury Vinyl Plank
- Level: Main
- Area: 114.13
- Dimensions: 11.3 x 10.1
Primary bathroom
- Features: 3/4
Dining room
- Features: Window Covering, Cath./Vaulted Ceiling, 9'+ Ceiling, Ceiling Fans, Luxury Vinyl Plank
- Level: Main
- Area: 131.25
- Dimensions: 12.5 x 10.5
Family room
- Features: Window Covering, Fireplace, Sliding Glass Door, Luxury Vinyl Plank, Exterior Door
- Level: Main
- Area: 217.8
- Dimensions: 16.5 x 13.2
Kitchen
- Features: Cath./Vaulted Ceiling, Luxury Vinyl Plank
- Level: Main
- Area: 133.77
- Dimensions: 14.7 x 9.1
Living room
- Features: Window Covering, Cath./Vaulted Ceiling, 9'+ Ceiling, Luxury Vinyl Plank
- Level: Main
- Area: 306.36
- Dimensions: 22.2 x 13.8
Basement
- Area: 1299
Heating
- Propane, Forced Air
Cooling
- Central Air
Appliances
- Included: Range, Refrigerator, Dishwasher, Disposal, Microwave
Features
- Wet Bar, High Ceilings, Ceiling Fan(s)
- Flooring: Vinyl, Carpet, Luxury Vinyl, Plank
- Doors: Sliding Doors
- Windows: Window Coverings
- Basement: Partially Finished
- Number of fireplaces: 2
- Fireplace features: Family Room, Gas Log
Interior area
- Total structure area: 2,682
- Total interior livable area: 2,682 sqft
- Finished area above ground: 1,732
- Finished area below ground: 950
Property
Parking
- Total spaces: 2
- Parking features: Attached, Garage Door Opener
- Attached garage spaces: 2
Features
- Patio & porch: Porch, Deck
- Exterior features: Sprinkler System
- Fencing: None
Lot
- Size: 0.57 Acres
- Dimensions: 258 front line, irreg
- Features: Over 1/2 up to 1 Acre, Private Roadway
Details
- Parcel number: 002903500
Construction
Type & style
- Home type: SingleFamily
- Architectural style: Ranch
- Property subtype: Single Family Residence
Materials
- Stone, Masonite
- Foundation: Block
- Roof: Composition
Condition
- Not New and NOT a Model
- New construction: No
- Year built: 1980
Utilities & green energy
- Sewer: Septic Tank
- Water: Well
- Utilities for property: Electricity Available, Water Available
Community & neighborhood
Location
- Region: Fremont
- Subdivision: Hillcrest Estates
HOA & financial
HOA
- Has HOA: Yes
- HOA fee: $600 annually
- Services included: Snow Removal, Common Area Maintenance
- Association name: Hillcrest Estates
Other
Other facts
- Listing terms: Conventional,Cash
- Ownership: Fee Simple
Price history
| Date | Event | Price |
|---|---|---|
| 9/15/2025 | Sold | $385,000$144/sqft |
Source: | ||
| 8/4/2025 | Pending sale | $385,000$144/sqft |
Source: | ||
| 7/31/2025 | Listed for sale | $385,000+102.6%$144/sqft |
Source: | ||
| 11/5/2019 | Sold | $190,000$71/sqft |
Source: | ||
| 9/24/2019 | Listed for sale | $190,000$71/sqft |
Source: NP Dodge Real Estate #21922323 Report a problem | ||
Public tax history
Tax history is unavailable.
Neighborhood: 68025
Nearby schools
GreatSchools rating
- 5/10Cedar Bluffs Elementary SchoolGrades: PK-6Distance: 4.2 mi
- 5/10Cedar Bluffs High SchoolGrades: 7-12Distance: 4.2 mi
Schools provided by the listing agent
- Elementary: Cedar Bluffs
- Middle: Cedar Bluffs
- High: Cedar Bluffs
- District: Cedar Bluffs
Source: GPRMLS. This data may not be complete. We recommend contacting the local school district to confirm school assignments for this home.

Get pre-qualified for a loan
At Zillow Home Loans, we can pre-qualify you in as little as 5 minutes with no impact to your credit score.An equal housing lender. NMLS #10287.
Sell for more on Zillow
Get a free Zillow Showcase℠ listing and you could sell for .
$388,100
2% more+ $7,762
With Zillow Showcase(estimated)
$395,862