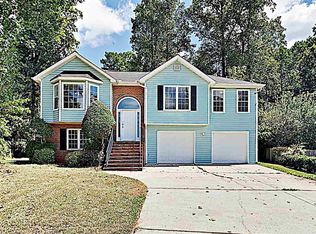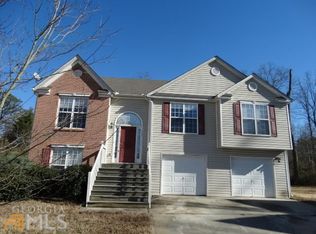Three bed & 2 1/2 bath two story home. Well maintained. New fresh interior & exterior painting. Laminate floors & tiles through out. Office or craft room off master bedroom look down to beautiful gazebo in the backyard. Large sun room. Custom built cabinets. Corian countertops. Clean and ready to move in. In Cul de Sac.
This property is off market, which means it's not currently listed for sale or rent on Zillow. This may be different from what's available on other websites or public sources.

