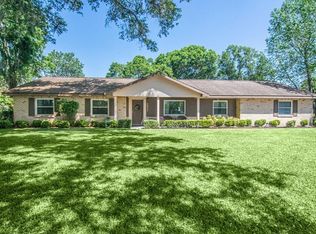Sold for $355,000
$355,000
2838 Springdell Cir, Valrico, FL 33596
3beds
1,893sqft
Single Family Residence
Built in 1974
0.36 Acres Lot
$353,500 Zestimate®
$188/sqft
$2,515 Estimated rent
Home value
$353,500
$329,000 - $382,000
$2,515/mo
Zestimate® history
Loading...
Owner options
Explore your selling options
What's special
SELLER MOTIVATED - PRICE IMPORVMENT & OFFERING CONCESSIONS | NO CDD - NO HOA! Don't miss out on this property! Nestled on a spacious .36-acre lot shaded by mature oak trees, this charming 3-bedroom, 2-bath home offers a perfect blend of comfort and natural beauty. Inside, you'll find a welcoming layout with an open-concept living, kitchen and dining area, ideal for everyday living or entertaining guests. The bonus room adds versatility. Perfect for a home office, playroom, or extra living space. The primary suite features an en suite bath and generous closet space, while two additional bedrooms provide plenty of room for family or guests. Step outside to enjoy the peaceful, park-like setting, where the towering oaks create a serene canopy over the backyard perfect for relaxing afternoons or weekend gatherings. The pool is a great place to cool off in the hot summer days and the deck can be used year round to enjoy the backyard views. With its inviting atmosphere and well-maintained lot, this property offers the charm of established landscaping with the convenience of modern living. A true gem ready to welcome you home. Call today for your private showing.
Zillow last checked: 8 hours ago
Listing updated: October 22, 2025 at 04:40pm
Listing Provided by:
Kristie Reese 813-463-6657,
BINGHAM REALTY INC 813-788-2759,
Kimberley Poblick 813-391-5331,
BINGHAM REALTY INC
Bought with:
Dione Major, 3449381
REDFIN CORPORATION
Source: Stellar MLS,MLS#: TB8405282 Originating MLS: Suncoast Tampa
Originating MLS: Suncoast Tampa

Facts & features
Interior
Bedrooms & bathrooms
- Bedrooms: 3
- Bathrooms: 2
- Full bathrooms: 2
Primary bedroom
- Features: En Suite Bathroom, Built-in Closet
- Level: First
- Area: 168 Square Feet
- Dimensions: 12x14
Bedroom 2
- Features: Built-in Closet
- Level: First
- Area: 156 Square Feet
- Dimensions: 13x12
Bedroom 3
- Features: Built-in Closet
- Level: First
- Area: 100 Square Feet
- Dimensions: 10x10
Primary bathroom
- Features: Dual Sinks, No Closet
- Level: First
- Area: 52 Square Feet
- Dimensions: 4x13
Bathroom 2
- Features: Dual Sinks, No Closet
- Level: First
- Area: 48 Square Feet
- Dimensions: 12x4
Dining room
- Features: No Closet
- Level: First
- Area: 130 Square Feet
- Dimensions: 10x13
Kitchen
- Features: No Closet
- Level: First
- Area: 182 Square Feet
- Dimensions: 14x13
Laundry
- Features: Built-in Closet
- Level: First
- Area: 80 Square Feet
- Dimensions: 8x10
Living room
- Features: No Closet
- Level: First
- Area: 308 Square Feet
- Dimensions: 14x22
Heating
- Central
Cooling
- Central Air
Appliances
- Included: Dishwasher, Disposal, Dryer, Range, Refrigerator, Washer
- Laundry: Inside, Laundry Room
Features
- Ceiling Fan(s), Kitchen/Family Room Combo, Primary Bedroom Main Floor, Solid Wood Cabinets
- Flooring: Ceramic Tile, Laminate
- Doors: Sliding Doors
- Windows: Blinds
- Has fireplace: No
Interior area
- Total structure area: 2,361
- Total interior livable area: 1,893 sqft
Property
Parking
- Total spaces: 2
- Parking features: Driveway, Garage Door Opener, Garage Faces Side
- Attached garage spaces: 2
- Has uncovered spaces: Yes
- Details: Garage Dimensions: 20x19
Features
- Levels: One
- Stories: 1
- Patio & porch: Deck
- Exterior features: Irrigation System, Sidewalk
- Has private pool: Yes
- Pool features: Above Ground
- Fencing: Fenced,Vinyl
Lot
- Size: 0.36 Acres
- Dimensions: 115 x 138
- Features: In County
- Residential vegetation: Mature Landscaping, Oak Trees
Details
- Additional structures: Shed(s), Storage
- Parcel number: U05302135J00000200003.0
- Zoning: RSC-3
- Special conditions: None
Construction
Type & style
- Home type: SingleFamily
- Property subtype: Single Family Residence
Materials
- Block, Stucco, Wood Siding
- Foundation: Slab
- Roof: Shingle
Condition
- New construction: No
- Year built: 1974
Utilities & green energy
- Sewer: Septic Tank
- Water: Well
- Utilities for property: Cable Connected, Electricity Connected, Sewer Connected, Sprinkler Recycled, Water Connected
Community & neighborhood
Location
- Region: Valrico
- Subdivision: SPRINGDELL ESTATES
HOA & financial
HOA
- Has HOA: No
Other fees
- Pet fee: $0 monthly
Other financial information
- Total actual rent: 0
Other
Other facts
- Listing terms: Cash,Conventional,FHA,VA Loan
- Ownership: Fee Simple
- Road surface type: Asphalt
Price history
| Date | Event | Price |
|---|---|---|
| 10/22/2025 | Sold | $355,000-8.5%$188/sqft |
Source: | ||
| 9/16/2025 | Pending sale | $388,000$205/sqft |
Source: | ||
| 9/11/2025 | Price change | $388,000-2.8%$205/sqft |
Source: | ||
| 8/20/2025 | Price change | $399,000-7%$211/sqft |
Source: | ||
| 8/7/2025 | Price change | $429,000-2.5%$227/sqft |
Source: | ||
Public tax history
| Year | Property taxes | Tax assessment |
|---|---|---|
| 2024 | $3,124 +4.2% | $185,114 +3% |
| 2023 | $2,997 +6.3% | $179,722 +3% |
| 2022 | $2,820 +1.8% | $174,487 +3% |
Find assessor info on the county website
Neighborhood: 33596
Nearby schools
GreatSchools rating
- 3/10Nelson Elementary SchoolGrades: PK-5Distance: 1.1 mi
- 6/10Mulrennan Middle SchoolGrades: 6-8Distance: 0.6 mi
- 4/10Durant High SchoolGrades: 9-12Distance: 3.2 mi
Schools provided by the listing agent
- Elementary: Nelson-HB
- Middle: Mulrennan-HB
- High: Durant-HB
Source: Stellar MLS. This data may not be complete. We recommend contacting the local school district to confirm school assignments for this home.
Get a cash offer in 3 minutes
Find out how much your home could sell for in as little as 3 minutes with a no-obligation cash offer.
Estimated market value
$353,500
