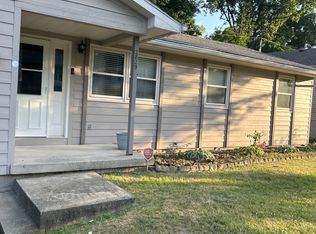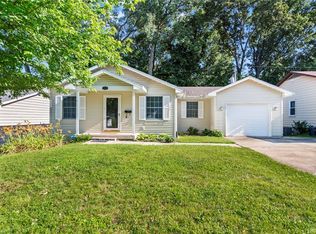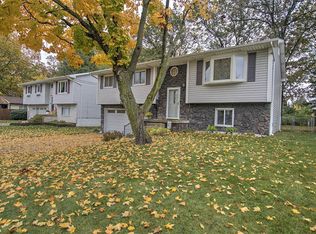Sold for $141,000
$141,000
2839 E Wood St, Decatur, IL 62521
3beds
1,683sqft
Single Family Residence
Built in 1988
6,098.4 Square Feet Lot
$152,100 Zestimate®
$84/sqft
$1,768 Estimated rent
Home value
$152,100
$128,000 - $179,000
$1,768/mo
Zestimate® history
Loading...
Owner options
Explore your selling options
What's special
Easy living in this open style floor plan ranch designed by the original owner. It was built to detail by the owners son-in-law, Les Taylor, who is a well known and respected builder in the Decatur area. There are numerous special features and added quality. Before one enters the front door, you will pass thru a covered screened patio. Once inside, you will love the floor plan with the huge great room featuring cathedral ceilings. The large laundry room located near the 2-car attached garage is equipped with a half bath, washer & dryer, a sink and an extra oven. There will not be any concerns for cooking meals when the family comes to visit during the holidays or special family gatherings due to the large kitchen with an abudance of cabinetry and storage space. This unique home offers 3 bedrooms and 2 1/2 baths. The covered back patio overlooks the backyard and is a perfect place to start and end the day!
Zillow last checked: 8 hours ago
Listing updated: July 28, 2025 at 11:53am
Listed by:
Joseph Doolin 217-875-0555,
Brinkoetter REALTORS®
Bought with:
LaShawn Fields, 475202594
KELLER WILLIAMS-TREC
Source: CIBR,MLS#: 6251650 Originating MLS: Central Illinois Board Of REALTORS
Originating MLS: Central Illinois Board Of REALTORS
Facts & features
Interior
Bedrooms & bathrooms
- Bedrooms: 3
- Bathrooms: 3
- Full bathrooms: 2
- 1/2 bathrooms: 1
Primary bedroom
- Description: Flooring: Carpet
- Level: Main
Bedroom
- Description: Flooring: Carpet
- Level: Main
Bedroom
- Description: Flooring: Carpet
- Level: Main
Primary bathroom
- Description: Flooring: Vinyl
- Level: Main
- Dimensions: 5 x 5
Dining room
- Description: Flooring: Carpet
- Level: Main
Family room
- Level: Main
Other
- Description: Flooring: Vinyl
- Level: Main
- Dimensions: 5 x 5
Half bath
- Description: Flooring: Vinyl
- Level: Main
- Dimensions: 5 x 5
Kitchen
- Description: Flooring: Vinyl
- Level: Main
Laundry
- Description: Flooring: Vinyl
- Level: Main
- Dimensions: 10 x 10
Living room
- Description: Flooring: Carpet
- Level: Main
Heating
- Forced Air, Gas
Cooling
- Central Air
Appliances
- Included: Cooktop, Dishwasher, Disposal, Gas Water Heater, Oven, Range, Refrigerator
- Laundry: Main Level
Features
- Wet Bar, Cathedral Ceiling(s), Bath in Primary Bedroom, Main Level Primary, Pull Down Attic Stairs, Walk-In Closet(s), Workshop
- Basement: Crawl Space
- Attic: Pull Down Stairs
- Has fireplace: No
Interior area
- Total structure area: 1,683
- Total interior livable area: 1,683 sqft
- Finished area above ground: 1,683
Property
Parking
- Total spaces: 2
- Parking features: Attached, Garage
- Attached garage spaces: 2
Features
- Levels: One
- Stories: 1
- Patio & porch: Rear Porch, Enclosed, Front Porch, Patio, Screened
- Exterior features: Workshop
Lot
- Size: 6,098 sqft
- Dimensions: 96 x 60
Details
- Parcel number: 041318158022
- Zoning: RES
- Special conditions: None
Construction
Type & style
- Home type: SingleFamily
- Architectural style: Ranch
- Property subtype: Single Family Residence
Materials
- Brick, Vinyl Siding
- Foundation: Crawlspace
- Roof: Asphalt
Condition
- Year built: 1988
Utilities & green energy
- Sewer: Public Sewer
- Water: Public
Community & neighborhood
Location
- Region: Decatur
- Subdivision: Verde Oaks Add
Other
Other facts
- Road surface type: Concrete
Price history
| Date | Event | Price |
|---|---|---|
| 7/28/2025 | Sold | $141,000-9%$84/sqft |
Source: | ||
| 6/24/2025 | Pending sale | $154,900$92/sqft |
Source: | ||
| 6/16/2025 | Price change | $154,900-3.1%$92/sqft |
Source: | ||
| 5/16/2025 | Price change | $159,900-5.9%$95/sqft |
Source: | ||
| 4/24/2025 | Listed for sale | $169,900$101/sqft |
Source: | ||
Public tax history
| Year | Property taxes | Tax assessment |
|---|---|---|
| 2024 | $2,465 +2.5% | $36,459 +3.7% |
| 2023 | $2,405 +9.9% | $35,168 +8.5% |
| 2022 | $2,189 +10.4% | $32,404 +7.1% |
Find assessor info on the county website
Neighborhood: 62521
Nearby schools
GreatSchools rating
- 1/10Michael E Baum Elementary SchoolGrades: K-6Distance: 1.2 mi
- 1/10Stephen Decatur Middle SchoolGrades: 7-8Distance: 3.5 mi
- 2/10Eisenhower High SchoolGrades: 9-12Distance: 1.4 mi
Schools provided by the listing agent
- Elementary: Baum
- Middle: Stephen Decatur
- High: Eisenhower
- District: Decatur Dist 61
Source: CIBR. This data may not be complete. We recommend contacting the local school district to confirm school assignments for this home.
Get pre-qualified for a loan
At Zillow Home Loans, we can pre-qualify you in as little as 5 minutes with no impact to your credit score.An equal housing lender. NMLS #10287.


