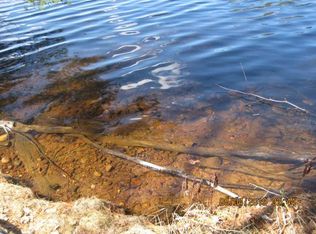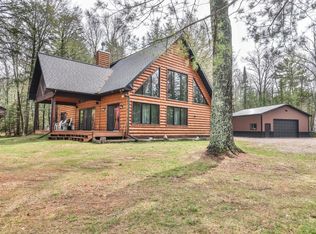Sold for $762,000
$762,000
2839 Stearns Lake Rd, Lac Du Flambeau, WI 54538
3beds
2,140sqft
Single Family Residence
Built in 1995
1.45 Acres Lot
$773,200 Zestimate®
$356/sqft
$2,890 Estimated rent
Home value
$773,200
Estimated sales range
Not available
$2,890/mo
Zestimate® history
Loading...
Owner options
Explore your selling options
What's special
This updated Stearns Lake home offers everything you could want in a year-round home or Northwoods getaway. Enjoy spectacular lake views with a very gradual slope to the water! This 3-bedroom, 3-bath home boasts an open concept and an awesome 3-season room that is sure to be your favorite gathering place. The 1.5-acre, well-wooded lot with 175-feet of sand & gravel frontage offers privacy, Canadian-like vistas & lots of wildlife viewing. The lake is full recreational but is generally quiet & renowned for fishing including panfish, smallmouth bass, walleye & muskie. Enjoy all the comforts of home including air conditioning, a large deck and a heated and insulated 2-car detached garage. The mostly finished walkout basement offers plenty of storage and extra room for guests. There are lots of public boat landings, biking trails, shopping, bars & restaurants a short drive away. This is the essence of the Northwoods & a must see for nature lovers who who also enjoy the comforts of home!
Zillow last checked: 8 hours ago
Listing updated: August 27, 2025 at 07:11am
Listed by:
JAMES CHESHIRE 715-892-4223,
FIRST WEBER - MINOCQUA,
DEREK LARSON TEAM 715-360-2364,
FIRST WEBER - MINOCQUA
Bought with:
JENNIFER VOZKA, 52710 - 90
RE/MAX INVEST, LLC
Source: GNMLS,MLS#: 212524
Facts & features
Interior
Bedrooms & bathrooms
- Bedrooms: 3
- Bathrooms: 3
- Full bathrooms: 3
Primary bedroom
- Level: First
- Dimensions: 14x12
Bedroom
- Level: Basement
- Dimensions: 13x11
Bedroom
- Level: First
- Dimensions: 13x11
Bathroom
- Level: First
Bathroom
- Level: Basement
Bathroom
- Level: First
Dining room
- Level: First
- Dimensions: 11x8
Entry foyer
- Level: First
- Dimensions: 12x3
Family room
- Level: Basement
- Dimensions: 20x16
Florida room
- Level: First
- Dimensions: 12x11
Kitchen
- Level: First
- Dimensions: 11x8
Laundry
- Level: Basement
- Dimensions: 10x7
Living room
- Level: First
- Dimensions: 20x17
Other
- Level: Basement
- Dimensions: 14x7
Utility room
- Level: Basement
- Dimensions: 12x9
Heating
- Electric, Forced Air, Propane
Appliances
- Included: Dryer, Dishwasher, Gas Oven, Gas Range, Microwave, Propane Water Heater, Refrigerator, Washer
Features
- Flooring: Carpet, Vinyl, Wood
- Basement: Full,Partially Finished,Walk-Out Access
- Number of fireplaces: 1
- Fireplace features: Blower Fan, Electric, Masonry, Wood Burning
Interior area
- Total structure area: 2,140
- Total interior livable area: 2,140 sqft
- Finished area above ground: 1,070
- Finished area below ground: 1,070
Property
Parking
- Total spaces: 2
- Parking features: Garage, Two Car Garage
- Garage spaces: 2
Features
- Exterior features: Propane Tank - Leased
- Has view: Yes
- Waterfront features: Shoreline - Sand, Shoreline - Gravel, Lake Front
- Body of water: STEARNS
- Frontage type: Lakefront
- Frontage length: 175,175
Lot
- Size: 1.45 Acres
- Features: Buildable, Lake Front, Level
Details
- Parcel number: 103581
- Zoning description: Residential
Construction
Type & style
- Home type: SingleFamily
- Architectural style: Raised Ranch
- Property subtype: Single Family Residence
Materials
- Frame
- Foundation: Block
- Roof: Composition,Shingle
Condition
- Year built: 1995
Utilities & green energy
- Sewer: County Septic Maintenance Program - Yes, Conventional Sewer
- Water: Drilled Well
- Utilities for property: Phone Available, Underground Utilities
Community & neighborhood
Security
- Security features: Security System
Location
- Region: Lac Du Flambeau
Other
Other facts
- Ownership: Fee Simple
- Road surface type: Paved
Price history
| Date | Event | Price |
|---|---|---|
| 8/27/2025 | Sold | $762,000-1.7%$356/sqft |
Source: | ||
| 8/19/2025 | Pending sale | $775,000$362/sqft |
Source: | ||
| 7/21/2025 | Contingent | $775,000$362/sqft |
Source: | ||
| 6/10/2025 | Listed for sale | $775,000+121.4%$362/sqft |
Source: | ||
| 4/8/2016 | Sold | $350,000-4.6%$164/sqft |
Source: Agent Provided Report a problem | ||
Public tax history
| Year | Property taxes | Tax assessment |
|---|---|---|
| 2024 | $4,615 +2.8% | $377,500 |
| 2023 | $4,490 -1.6% | $377,500 |
| 2022 | $4,561 +11.1% | $377,500 |
Find assessor info on the county website
Neighborhood: 54538
Nearby schools
GreatSchools rating
- 3/10Lac Du Flambeau Elementary SchoolGrades: PK-8Distance: 3.9 mi
- 2/10Lakeland High SchoolGrades: 9-12Distance: 7.8 mi
Schools provided by the listing agent
- Elementary: VI Lac Du Flambeau
- High: ON Lakeland Union
Source: GNMLS. This data may not be complete. We recommend contacting the local school district to confirm school assignments for this home.
Get pre-qualified for a loan
At Zillow Home Loans, we can pre-qualify you in as little as 5 minutes with no impact to your credit score.An equal housing lender. NMLS #10287.

