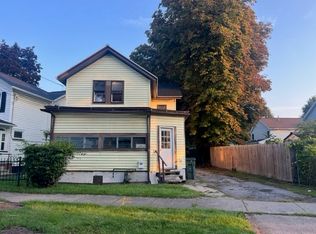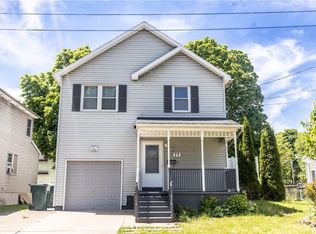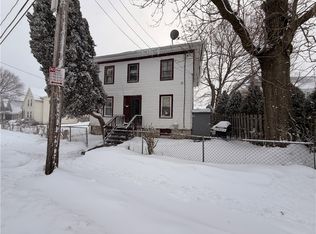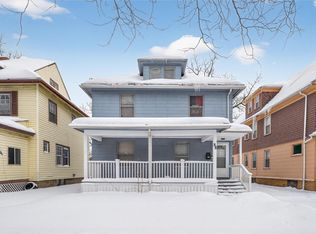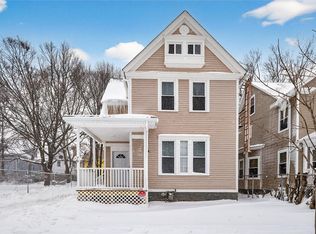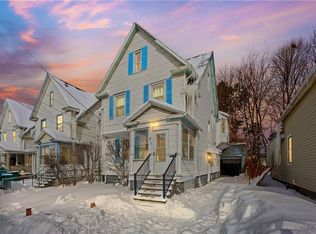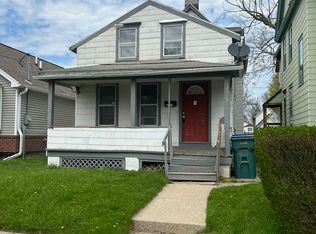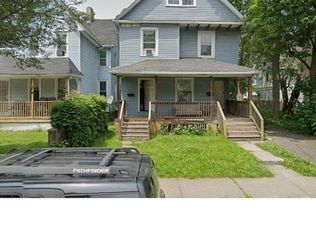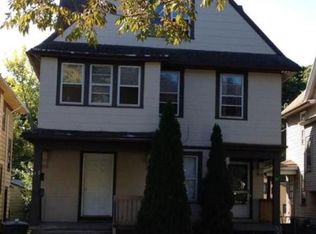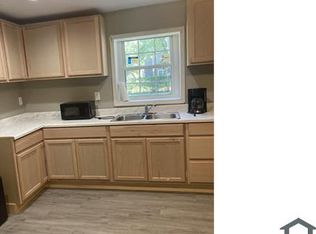This listing includes 2 lots! 1st lot includes large, well maintained house! The wrought iron fence in the front leads to long driveway leading back to 2nd lot with 1044 sq ft garage which is also accessible from Hall Alley. This 4 bedroom house sits on a fenced lot and has a large enclosed front porch. French doors lead from foyer to the living and dining rooms. Large kitchen has enough room for an eating area or island. Laundry and mud room has 1/2 bath and access to rear yard and basement. 1 bedroom has a walk-in closet and another has 2 closets. Hardwood floors and gumwood trim, Water heater 8 yrs, furnace 12 yrs, glass block windows in basement. The garage has a workshop and storage room, engine pull and wood stove for year round use. House is rented to long term tenants who desire to stay.
Pending
$125,000
284 Adams St, Rochester, NY 14608
4beds
2,064sqft
Single Family Residence
Built in 1900
5,227.2 Square Feet Lot
$-- Zestimate®
$61/sqft
$-- HOA
What's special
Large well maintained houseFenced lotWalk-in closetGumwood trimWood stoveGlass block windowsHardwood floors
- 189 days |
- 22 |
- 0 |
Zillow last checked: 8 hours ago
Listing updated: September 01, 2025 at 09:15am
Listing by:
eXp Realty, LLC 888-276-0630,
Amy L. Merrill 888-276-0630
Source: NYSAMLSs,MLS#: R1628874 Originating MLS: Rochester
Originating MLS: Rochester
Facts & features
Interior
Bedrooms & bathrooms
- Bedrooms: 4
- Bathrooms: 2
- Full bathrooms: 1
- 1/2 bathrooms: 1
- Main level bathrooms: 1
- Main level bedrooms: 1
Bedroom 1
- Level: First
Bedroom 2
- Level: Second
Bedroom 3
- Level: Second
Bedroom 4
- Level: Second
Heating
- Gas, Forced Air
Appliances
- Included: Gas Water Heater
- Laundry: Main Level
Features
- Separate/Formal Dining Room, Entrance Foyer, Eat-in Kitchen, Separate/Formal Living Room, Natural Woodwork, Bedroom on Main Level
- Flooring: Ceramic Tile, Hardwood, Resilient, Varies
- Windows: Thermal Windows
- Basement: Full
- Has fireplace: No
Interior area
- Total structure area: 2,064
- Total interior livable area: 2,064 sqft
Property
Parking
- Total spaces: 3
- Parking features: Detached, Electricity, Garage, Storage, Workshop in Garage
- Garage spaces: 3
Accessibility
- Accessibility features: Accessible Bedroom
Features
- Levels: Two
- Stories: 2
- Exterior features: Blacktop Driveway, Fence
- Fencing: Partial
Lot
- Size: 5,227.2 Square Feet
- Dimensions: 56 x 83
- Features: Irregular Lot, Near Public Transit, Residential Lot
Details
- Parcel number: 26140012052000010140000000
- Special conditions: Standard
Construction
Type & style
- Home type: SingleFamily
- Architectural style: Two Story
- Property subtype: Single Family Residence
Materials
- Vinyl Siding
- Foundation: Block
- Roof: Asphalt,Shingle
Condition
- Resale
- Year built: 1900
Utilities & green energy
- Electric: Circuit Breakers
- Sewer: Connected
- Water: Connected, Public
- Utilities for property: Cable Available, Electricity Connected, Sewer Connected, Water Connected
Community & HOA
Location
- Region: Rochester
Financial & listing details
- Price per square foot: $61/sqft
- Tax assessed value: $121,900
- Annual tax amount: $3,718
- Date on market: 8/7/2025
- Cumulative days on market: 106 days
- Listing terms: Cash,Conventional,FHA,VA Loan
Estimated market value
Not available
Estimated sales range
Not available
$1,689/mo
Price history
Price history
| Date | Event | Price |
|---|---|---|
| 9/1/2025 | Pending sale | $125,000$61/sqft |
Source: | ||
| 8/27/2025 | Contingent | $125,000$61/sqft |
Source: | ||
| 8/7/2025 | Listed for sale | $125,000+78.6%$61/sqft |
Source: | ||
| 1/21/2020 | Sold | $70,000-6.7%$34/sqft |
Source: | ||
| 12/13/2019 | Pending sale | $75,000$36/sqft |
Source: Keller Williams Realty Gateway #R1238632 Report a problem | ||
Public tax history
Public tax history
| Year | Property taxes | Tax assessment |
|---|---|---|
| 2024 | -- | $106,200 +136.5% |
| 2023 | -- | $44,900 |
| 2022 | -- | $44,900 |
Find assessor info on the county website
BuyAbility℠ payment
Estimated monthly payment
Boost your down payment with 6% savings match
Earn up to a 6% match & get a competitive APY with a *. Zillow has partnered with to help get you home faster.
Learn more*Terms apply. Match provided by Foyer. Account offered by Pacific West Bank, Member FDIC.Climate risks
Neighborhood: Mayor's Heights
Nearby schools
GreatSchools rating
- 2/10School 4 George Mather ForbesGrades: PK-6Distance: 0.2 mi
- 3/10Joseph C Wilson Foundation AcademyGrades: K-8Distance: 0.5 mi
- 6/10Rochester Early College International High SchoolGrades: 9-12Distance: 0.5 mi
Schools provided by the listing agent
- District: Rochester
Source: NYSAMLSs. This data may not be complete. We recommend contacting the local school district to confirm school assignments for this home.
Open to renting?
Browse rentals near this home.- Loading
