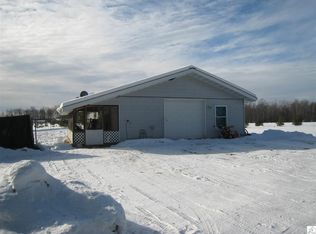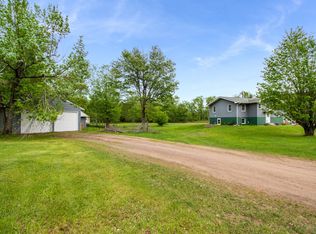Sold for $220,000
$220,000
284 Bergman Rd, Cloquet, MN 55720
3beds
1,296sqft
Single Family Residence
Built in 1990
14 Acres Lot
$-- Zestimate®
$170/sqft
$2,224 Estimated rent
Home value
Not available
Estimated sales range
Not available
$2,224/mo
Zestimate® history
Loading...
Owner options
Explore your selling options
What's special
Nice Rambler home sitting on 14 acres outside of Cloquet. This 3 bdrm 2 bath home has had many updates inside including flooring, new appliances, and paint making this move in ready! Nice sized living room with w/b stove , spacious kitchen and dining room combination taking you out to the back yard from here. Private 1/2 bath in one of the bedrooms, and full bath- all on main level. Step down 3 stairs into the utility/ laundry room with a door that takes you out to the front yard. Lots of room for storage space. Sink and counter top in here also. Other updates include new water heater, electric is new at the pole outside and coming into the house, new well as of 2024, Sewer system is older and was pumped with lines cleaned last fall. Bonus... nice 2 stall barn for horses built in 2005 with tack room and hay storage area.- some fencing in place. Det garage is in great shape inside- needs new roof and siding repair/replacement. House is in need of siding repair/replacement and septic is being sold as is. Open land around the home with trails that take you through the beautiful wooded forest to the back line- seasonal creek touches back line. Check this out with this great price! Lots of wildlife!
Zillow last checked: 8 hours ago
Listing updated: October 02, 2025 at 06:09pm
Listed by:
Natalie Mlaskoch 612-390-3945,
United Country Minnesota Properties
Bought with:
Nicki Conrad, MN 20403522
Messina & Associates Real Estate
Source: Lake Superior Area Realtors,MLS#: 6121640
Facts & features
Interior
Bedrooms & bathrooms
- Bedrooms: 3
- Bathrooms: 2
- Full bathrooms: 1
- 1/2 bathrooms: 1
- Main level bedrooms: 1
Primary bedroom
- Level: Main
- Area: 146.83 Square Feet
- Dimensions: 11.2 x 13.11
Bedroom
- Level: Main
- Area: 114 Square Feet
- Dimensions: 10 x 11.4
Bedroom
- Level: Main
- Area: 165.3 Square Feet
- Dimensions: 11.4 x 14.5
Dining room
- Level: Main
- Area: 116.28 Square Feet
- Dimensions: 10.2 x 11.4
Entry hall
- Level: Main
- Area: 58.4 Square Feet
- Dimensions: 7.3 x 8
Kitchen
- Level: Main
- Area: 159.6 Square Feet
- Dimensions: 11.4 x 14
Living room
- Description: Propane freestanding stove
- Level: Main
- Area: 235.98 Square Feet
- Dimensions: 11.4 x 20.7
Utility room
- Description: This is actually down 3 stairs from main level.
- Level: Main
- Area: 222.3 Square Feet
- Dimensions: 11.4 x 19.5
Heating
- Fireplace(s), Forced Air, Propane
Cooling
- Window Unit(s)
Appliances
- Included: Water Heater-Gas, Dishwasher, Dryer, Microwave, Range, Refrigerator, Washer
Features
- Eat In Kitchen, Natural Woodwork
- Flooring: Tiled Floors
- Doors: Patio Door
- Windows: Vinyl Windows
- Basement: Full
- Has fireplace: Yes
- Fireplace features: Free Standing
Interior area
- Total interior livable area: 1,296 sqft
- Finished area above ground: 1,296
- Finished area below ground: 0
Property
Parking
- Total spaces: 2
- Parking features: Gravel, Detached, Electrical Service
- Garage spaces: 2
Lot
- Size: 14 Acres
- Dimensions: 450 x 1320
- Features: Many Trees
- Residential vegetation: Heavily Wooded
Details
- Additional structures: Barn(s)
- Foundation area: 1296
- Parcel number: 920100120, 0128
- Zoning description: Residential
Construction
Type & style
- Home type: SingleFamily
- Architectural style: Ranch
- Property subtype: Single Family Residence
Materials
- Wood, Composition, Frame/Wood
- Foundation: Concrete Perimeter
- Roof: Asphalt Shingle
Condition
- Previously Owned
- Year built: 1990
Utilities & green energy
- Electric: Lake Country Power
- Sewer: Drain Field
- Water: Drilled
- Utilities for property: Fiber Optic
Community & neighborhood
Location
- Region: Cloquet
Other
Other facts
- Listing terms: Cash,Conventional
- Road surface type: Unimproved
Price history
| Date | Event | Price |
|---|---|---|
| 9/30/2025 | Sold | $220,000+10.1%$170/sqft |
Source: | ||
| 9/2/2025 | Pending sale | $199,900$154/sqft |
Source: | ||
| 8/29/2025 | Listed for sale | $199,900$154/sqft |
Source: | ||
Public tax history
| Year | Property taxes | Tax assessment |
|---|---|---|
| 2025 | $2,614 +1.4% | $210,000 +2.1% |
| 2024 | $2,578 +2.4% | $205,600 +6.3% |
| 2023 | $2,518 +20.2% | $193,500 +2.2% |
Find assessor info on the county website
Neighborhood: 55720
Nearby schools
GreatSchools rating
- 6/10Churchill Elementary SchoolGrades: PK-4Distance: 5.3 mi
- 5/10Cloquet Middle SchoolGrades: 5-8Distance: 6.8 mi
- 8/10Cloquet SeniorGrades: 9-12Distance: 6.7 mi
Get pre-qualified for a loan
At Zillow Home Loans, we can pre-qualify you in as little as 5 minutes with no impact to your credit score.An equal housing lender. NMLS #10287.

