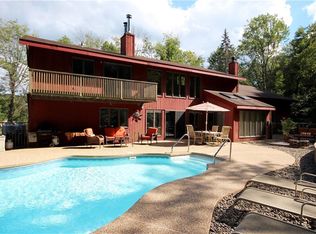Sold for $850,000
$850,000
284 Bull Mill Road, Chester, NY 10918
5beds
3,485sqft
Single Family Residence, Residential
Built in 1997
2.2 Acres Lot
$853,500 Zestimate®
$244/sqft
$5,162 Estimated rent
Home value
$853,500
$811,000 - $896,000
$5,162/mo
Zestimate® history
Loading...
Owner options
Explore your selling options
What's special
Monroe's Stunning Mini Mansion Awaits Its New Owner!
This exquisite home offers everything you've been dreaming of in an ideal location. Step into this 5-bedroom, 3-bath residence featuring a beautiful double-height entrance and a striking palladium window, welcoming you with its elegant double-sided luxury staircase.
Before heading upstairs, prepare to be impressed by the spacious chef's kitchen, equipped with top-of-the-line stainless steel appliances. You'll also discover a grand formal dining room, a cozy family room with a fireplace, and ample closets and storage space. All of these wonderful features lead out to a large deck and a breathtaking heated inground saltwater pool!
On the upper level, there are numerous spaces for rest and entertainment, including a yoga studio equipped with heated panels and the potential for a home office. The possibilities are endless! Additionally, this property boasts an impressive barn and garage, perfect for automotive enthusiasts, mechanics, or handymen. This space includes an auto lift, a kitchen, air conditioning, and updated electrical systems.
The home is surrounded by stunning landscaping, adorned with beautiful pear trees and gardens, providing a serene retreat to enjoy throughout all four seasons. Experience the best of Monroe-Woodbury—the time to act is NOW!
Zillow last checked: 8 hours ago
Listing updated: October 23, 2025 at 06:52am
Listed by:
Jayne M. Prechtel 845-774-9322,
Keller Williams Valley Realty 201-391-2500
Bought with:
Yehuda Goldberger, 10401394593
Keller Williams Valley Realty
Jayne M. Prechtel, 40MA0808727
Keller Williams Valley Realty
Source: OneKey® MLS,MLS#: 890925
Facts & features
Interior
Bedrooms & bathrooms
- Bedrooms: 5
- Bathrooms: 3
- Full bathrooms: 3
Heating
- Baseboard, Hot Water, Oil
Cooling
- Central Air
Appliances
- Included: Dishwasher, Dryer, Oven, Refrigerator, Washer
- Laundry: Laundry Room
Features
- Cathedral Ceiling(s), Entrance Foyer, Formal Dining, Primary Bathroom, Pantry
- Flooring: Hardwood
- Windows: New Windows
- Basement: Finished,Full
- Attic: Pull Stairs,Unfinished
- Number of fireplaces: 1
Interior area
- Total structure area: 3,485
- Total interior livable area: 3,485 sqft
Property
Parking
- Total spaces: 6
- Parking features: Driveway, Garage, Garage Door Opener, Heated Garage, Oversized
- Garage spaces: 2
- Has uncovered spaces: Yes
Features
- Patio & porch: Deck
- Has private pool: Yes
- Pool features: In Ground, Salt Water
- Fencing: Fenced
Lot
- Size: 2.20 Acres
Details
- Additional structures: Barn(s)
- Parcel number: 3322890050000001093.4000000
- Special conditions: None
- Other equipment: Farm Equipment, Generator, Lawn Maintenance Equipment, Other, Pool Equip/Cover
Construction
Type & style
- Home type: SingleFamily
- Architectural style: Colonial
- Property subtype: Single Family Residence, Residential
Materials
- Vinyl Siding
Condition
- Year built: 1997
Utilities & green energy
- Sewer: Septic Tank
- Utilities for property: Cable Available
Community & neighborhood
Security
- Security features: Security System
Location
- Region: Chester
Other
Other facts
- Listing agreement: Exclusive Right To Sell
Price history
| Date | Event | Price |
|---|---|---|
| 10/30/2025 | Listing removed | $5,150$1/sqft |
Source: Zillow Rentals Report a problem | ||
| 10/24/2025 | Listed for rent | $5,150$1/sqft |
Source: Zillow Rentals Report a problem | ||
| 10/22/2025 | Sold | $850,000+0%$244/sqft |
Source: | ||
| 8/8/2025 | Pending sale | $849,900$244/sqft |
Source: | ||
| 7/19/2025 | Listed for sale | $849,900$244/sqft |
Source: | ||
Public tax history
| Year | Property taxes | Tax assessment |
|---|---|---|
| 2024 | -- | $280,000 |
| 2023 | -- | $280,000 |
| 2022 | -- | $280,000 |
Find assessor info on the county website
Neighborhood: 10918
Nearby schools
GreatSchools rating
- 6/10North Main Street SchoolGrades: 2-5Distance: 2.8 mi
- 6/10Monroe Woodbury Middle SchoolGrades: 6-8Distance: 5.2 mi
- 7/10Monroe Woodbury High SchoolGrades: 9-12Distance: 5.4 mi
Schools provided by the listing agent
- Elementary: North Main Street
- Middle: Monroe-Woodbury Middle School
- High: Monroe-Woodbury High School
Source: OneKey® MLS. This data may not be complete. We recommend contacting the local school district to confirm school assignments for this home.
Get a cash offer in 3 minutes
Find out how much your home could sell for in as little as 3 minutes with a no-obligation cash offer.
Estimated market value
$853,500
