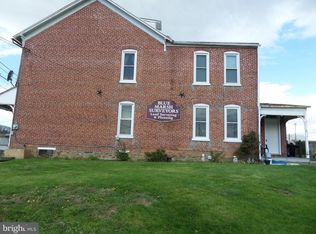Sold for $477,500
$477,500
284 Data Rd, Leesport, PA 19533
3beds
2,310sqft
Single Family Residence
Built in 1985
4.62 Acres Lot
$494,400 Zestimate®
$207/sqft
$2,504 Estimated rent
Home value
$494,400
$460,000 - $534,000
$2,504/mo
Zestimate® history
Loading...
Owner options
Explore your selling options
What's special
Welcome to 284 Data Road — a lovingly maintained Cape Cod home nestled on 4.62 private acres, ready for you to make it your own. With 3 bedrooms and 2.5 baths, this inviting single-family residence offers the perfect blend of character, comfort, and potential. As you travel up the private drive, you'll immediately be captivated by the peaceful natural setting. This secluded retreat welcomes you with over 2,300 square feet of thoughtfully designed living space. Step inside to find a bright and spacious living room that flows effortlessly into the dining room, kitchen, and family room—ideal for both everyday living and entertaining. The eat-in kitchen provides direct access to the rear patio, where you can unwind while enjoying tranquil backyard views. The main level also features a versatile bonus room, perfect as a home office, playroom, or creative studio, along with a convenient half bath and a laundry/mudroom located just off the extra-deep garage. Upstairs, you’ll find two oversized bedrooms, a full hall bath, and a generous primary suite complete with an en suite bath and walk-in closet. The unfinished basement offers abundant storage and the potential for even more living space if finished. Step outside and soak in the untouched country landscape from the back patio—whether you're hosting a barbecue, tending a garden, or simply relaxing in nature, there’s so much to love about this special spot. Don't miss your chance to experience the peace, charm, and endless possibility of this lovely home. Schedule your private tour today!
Zillow last checked: 8 hours ago
Listing updated: July 30, 2025 at 04:33am
Listed by:
Robyn McGinley 908-285-0064,
Better Homes and Gardens Real Estate Phoenixville
Bought with:
Kristen Obert, RM424431
Iron Valley Real Estate Northeast
Source: Bright MLS,MLS#: PABK2058382
Facts & features
Interior
Bedrooms & bathrooms
- Bedrooms: 3
- Bathrooms: 3
- Full bathrooms: 2
- 1/2 bathrooms: 1
- Main level bathrooms: 1
Primary bedroom
- Level: Upper
Bedroom 2
- Level: Upper
Bedroom 3
- Level: Upper
Primary bathroom
- Level: Upper
Bathroom 2
- Level: Upper
Bonus room
- Level: Main
Dining room
- Level: Main
Family room
- Level: Main
Half bath
- Level: Main
Kitchen
- Level: Main
Laundry
- Level: Main
Living room
- Level: Main
Heating
- Forced Air, Natural Gas
Cooling
- Central Air, Electric
Appliances
- Included: Gas Water Heater
- Laundry: Main Level, Laundry Room
Features
- Soaking Tub, Combination Kitchen/Dining, Dining Area, Family Room Off Kitchen, Formal/Separate Dining Room, Eat-in Kitchen, Primary Bath(s), Walk-In Closet(s)
- Basement: Full,Unfinished
- Has fireplace: No
Interior area
- Total structure area: 2,310
- Total interior livable area: 2,310 sqft
- Finished area above ground: 2,310
- Finished area below ground: 0
Property
Parking
- Total spaces: 1
- Parking features: Storage, Garage Door Opener, Garage Faces Front, Circular Driveway, Asphalt, Attached
- Attached garage spaces: 1
- Has uncovered spaces: Yes
Accessibility
- Accessibility features: None
Features
- Levels: Two
- Stories: 2
- Patio & porch: Patio
- Pool features: None
- Has spa: Yes
- Spa features: Bath
- Has view: Yes
- View description: Trees/Woods
Lot
- Size: 4.62 Acres
Details
- Additional structures: Above Grade, Below Grade
- Parcel number: 36448104703096
- Zoning: R1
- Special conditions: Standard
Construction
Type & style
- Home type: SingleFamily
- Architectural style: Cape Cod
- Property subtype: Single Family Residence
Materials
- Combination
- Foundation: Block
Condition
- New construction: No
- Year built: 1985
Utilities & green energy
- Sewer: On Site Septic
- Water: Well
Community & neighborhood
Location
- Region: Leesport
- Subdivision: None Available
- Municipality: CENTRE TWP
Other
Other facts
- Listing agreement: Exclusive Agency
- Ownership: Fee Simple
Price history
| Date | Event | Price |
|---|---|---|
| 7/29/2025 | Sold | $477,500+1.6%$207/sqft |
Source: | ||
| 6/23/2025 | Pending sale | $470,000$203/sqft |
Source: | ||
| 6/19/2025 | Listed for sale | $470,000$203/sqft |
Source: | ||
Public tax history
| Year | Property taxes | Tax assessment |
|---|---|---|
| 2025 | $5,905 +1.8% | $158,000 |
| 2024 | $5,799 +1.9% | $158,000 |
| 2023 | $5,691 +0.5% | $158,000 |
Find assessor info on the county website
Neighborhood: 19533
Nearby schools
GreatSchools rating
- 5/10Schuylkill Valley El SchoolGrades: K-4Distance: 2.5 mi
- 6/10Schuylkill Valley Middle SchoolGrades: 5-8Distance: 2.8 mi
- 6/10Schuylkill Valley High SchoolGrades: 9-12Distance: 2.9 mi
Schools provided by the listing agent
- District: Schuylkill Valley
Source: Bright MLS. This data may not be complete. We recommend contacting the local school district to confirm school assignments for this home.
Get pre-qualified for a loan
At Zillow Home Loans, we can pre-qualify you in as little as 5 minutes with no impact to your credit score.An equal housing lender. NMLS #10287.
