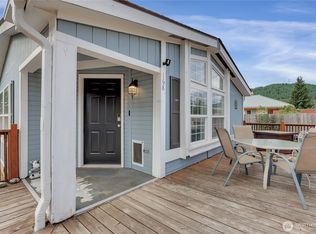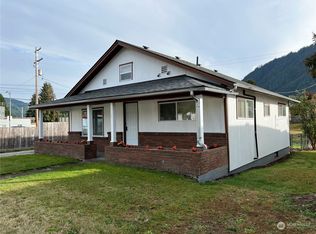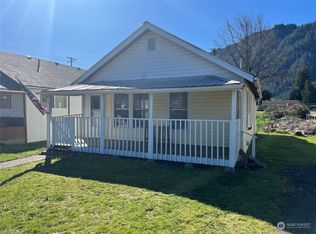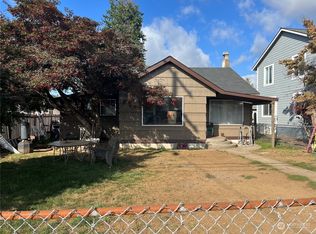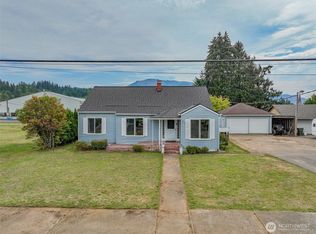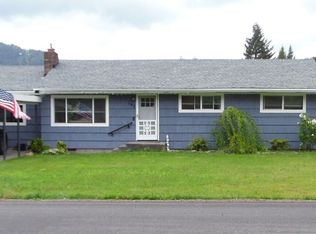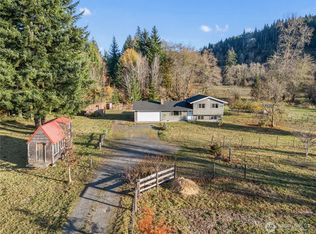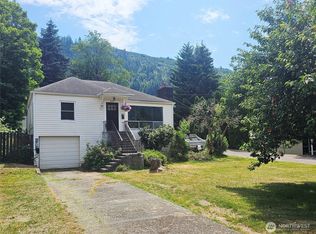$10,000 SELLER CREDITS TOWARDS BUYER'S CLOSING COSTS OR RATE BUY-DOWN!! This spacious rambler is loaded with upgrades & ready to impress. Enjoy peace of mind with a new roof, new flooring, & modern LED lighting throughout. The updated kitchen shines with contemporary finishes, while the luxurious primary bathroom features a spa-like retreat complete with a 12-head shower and soaking tub. Step outside to discover a hidden secret garden, a tranquil oasis with PATIO, DECK, & arbor draped in roses, kiwi, hops, and grapes. The MINI-SHOP and woodshed provide extra storage. Don’t miss this one-of-a-kind home that blends comfort, style, and charm both inside and out!
Pending inspection
Listed by:
Kelly Melberg,
CENTURY 21 Lund, Realtors
Price cut: $20K (11/3)
$449,000
284 Division Ave, Morton, WA 98356
3beds
2,210sqft
Est.:
Single Family Residence
Built in 1965
8,276.4 Square Feet Lot
$-- Zestimate®
$203/sqft
$-- HOA
What's special
Contemporary finishesModern led lightingUpdated kitchenLuxurious primary bathroomSoaking tubHidden secret gardenNew roof
- 197 days |
- 130 |
- 3 |
Zillow last checked: 8 hours ago
Listing updated: November 28, 2025 at 11:40am
Listed by:
Kelly Melberg,
CENTURY 21 Lund, Realtors
Source: NWMLS,MLS#: 2380167
Facts & features
Interior
Bedrooms & bathrooms
- Bedrooms: 3
- Bathrooms: 3
- Full bathrooms: 2
- 1/2 bathrooms: 1
- Main level bathrooms: 3
- Main level bedrooms: 3
Primary bedroom
- Level: Main
Bedroom
- Level: Main
Bedroom
- Level: Main
Bathroom full
- Level: Main
Bathroom full
- Level: Main
Other
- Level: Main
Bonus room
- Level: Main
Dining room
- Level: Main
Great room
- Level: Main
Kitchen without eating space
- Level: Main
Living room
- Level: Main
Utility room
- Level: Main
Heating
- Fireplace Insert, Heat Pump, Wall Unit(s), Electric, Propane, Wood
Cooling
- Heat Pump, Wall Unit(s)
Appliances
- Included: Dishwasher(s), Dryer(s), Microwave(s), Refrigerator(s), Stove(s)/Range(s), Washer(s), Water Heater: electric, Water Heater Location: laundry room
Features
- Flooring: Vinyl, Vinyl Plank, Carpet
- Basement: None
- Has fireplace: No
Interior area
- Total structure area: 2,210
- Total interior livable area: 2,210 sqft
Property
Parking
- Total spaces: 4
- Parking features: Attached Carport
- Carport spaces: 4
Features
- Levels: One
- Stories: 1
- Patio & porch: Water Heater
- Has view: Yes
- View description: Mountain(s), Territorial
Lot
- Size: 8,276.4 Square Feet
- Features: Paved, Deck, High Speed Internet, Outbuildings, Patio
- Topography: Level
Details
- Parcel number: 008458001000
- Zoning description: Jurisdiction: City
- Special conditions: Standard
Construction
Type & style
- Home type: SingleFamily
- Property subtype: Single Family Residence
Materials
- Stone, Wood Siding
- Foundation: Poured Concrete
- Roof: Composition
Condition
- Year built: 1965
Utilities & green energy
- Electric: Company: Lewis County PUD
- Sewer: Sewer Connected, Company: City of Morton
- Water: Community, Company: City of Morton
- Utilities for property: Dish, Astound
Community & HOA
Community
- Subdivision: Morton
Location
- Region: Morton
Financial & listing details
- Price per square foot: $203/sqft
- Tax assessed value: $467,400
- Annual tax amount: $3,554
- Date on market: 5/27/2025
- Cumulative days on market: 198 days
- Listing terms: Cash Out,Conventional,FHA,USDA Loan,VA Loan
- Inclusions: Dishwasher(s), Dryer(s), Microwave(s), Refrigerator(s), Stove(s)/Range(s), Washer(s)
Estimated market value
Not available
Estimated sales range
Not available
Not available
Price history
Price history
| Date | Event | Price |
|---|---|---|
| 11/28/2025 | Pending sale | $449,000$203/sqft |
Source: | ||
| 11/3/2025 | Price change | $449,000-4.3%$203/sqft |
Source: | ||
| 8/11/2025 | Price change | $469,000-2.1%$212/sqft |
Source: | ||
| 7/14/2025 | Price change | $479,000-2%$217/sqft |
Source: | ||
| 6/23/2025 | Price change | $489,000-2%$221/sqft |
Source: | ||
Public tax history
Public tax history
| Year | Property taxes | Tax assessment |
|---|---|---|
| 2024 | $3,547 +24.3% | $467,400 +4.4% |
| 2023 | $2,854 -3% | $447,900 +29.9% |
| 2021 | $2,943 -3.1% | $344,700 +16.8% |
Find assessor info on the county website
BuyAbility℠ payment
Est. payment
$2,544/mo
Principal & interest
$2162
Property taxes
$225
Home insurance
$157
Climate risks
Neighborhood: 98356
Nearby schools
GreatSchools rating
- 5/10Morton Elementary SchoolGrades: PK-6Distance: 0.4 mi
- 4/10Morton Junior-Senior High SchoolGrades: 7-12Distance: 0.4 mi
Schools provided by the listing agent
- Elementary: Morton Elem
- Middle: Morton Jnr-Snr High
- High: Morton Jnr-Snr High
Source: NWMLS. This data may not be complete. We recommend contacting the local school district to confirm school assignments for this home.
- Loading
