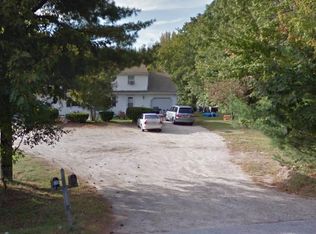Closed
Listed by:
Allison Driscoll,
REAL Broker NH, LLC Cell:603-553-9932
Bought with: RE/MAX Shoreline
$660,000
284 Eastern Avenue, Rochester, NH 03867
6beds
2,855sqft
Multi Family
Built in 1974
-- sqft lot
$668,800 Zestimate®
$231/sqft
$2,133 Estimated rent
Home value
$668,800
$622,000 - $722,000
$2,133/mo
Zestimate® history
Loading...
Owner options
Explore your selling options
What's special
Fully Renovated Two-Unit: Perfect for Owner-Occupants or Savvy Investors! Welcome to 284 Eastern Ave, a thoughtfully updated duplex offering the rare opportunity to move right in or start collecting rental income immediately. Whether you're an investor looking for a turn-key addition to your portfolio or a buyer hoping to live in one unit while renting the other, this property checks all the boxes. In the past 10 months, nearly every inch has been improved with quality and care. Both 3 bedroom units features brand new rigid plank vinyl flooring on the first floor and new carpeting throughout all bedrooms and stairways. The kitchens have been completely redone with solid wood cabinets, granite countertops, chef-style sinks, and a full suite of matching LG stainless steel appliances including refrigerator, stove, dishwasher, and over-the-range microwave. The brand new roof, updated driveway, and new sump pumps and drainage will be another welcome sight compared to the other multi-family properties available. This home offers modern comfort, low-maintenance living, and energy efficiency; Ideal for those seeking a primary residence with rental potential or investors looking for solid returns. Located in a convenient area of Rochester with easy access to shopping, dining, and the popular Gonic trails! This turn key property is vacant allowing you to easily owner occupy or select your next tenants. Open houses: 8/1 5-7, 8/2 11-1, and 8/3 11-1!
Zillow last checked: 8 hours ago
Listing updated: September 19, 2025 at 01:52pm
Listed by:
Allison Driscoll,
REAL Broker NH, LLC Cell:603-553-9932
Bought with:
Maria Shute
RE/MAX Shoreline
Source: PrimeMLS,MLS#: 5051031
Facts & features
Interior
Bedrooms & bathrooms
- Bedrooms: 6
- Bathrooms: 4
- Full bathrooms: 2
Heating
- Propane, Baseboard, Hot Water
Cooling
- None
Appliances
- Included: Water Heater
Features
- Flooring: Carpet, Vinyl Plank
- Windows: Triple Pane Windows
- Basement: Concrete Floor,Interior Stairs,Unfinished,Interior Entry
Interior area
- Total structure area: 4,087
- Total interior livable area: 2,855 sqft
- Finished area above ground: 2,855
- Finished area below ground: 0
Property
Parking
- Total spaces: 2
- Parking features: Paved
- Garage spaces: 2
Features
- Levels: Two
- Fencing: Partial
Lot
- Size: 1.27 Acres
- Features: Corner Lot, Level, Near Shopping, Near School(s)
Details
- Parcel number: RCHEM0110B0015L0000
- Zoning description: R1
Construction
Type & style
- Home type: MultiFamily
- Property subtype: Multi Family
Materials
- Vinyl Siding
- Foundation: Concrete
- Roof: Shingle
Condition
- New construction: No
- Year built: 1974
Utilities & green energy
- Electric: 200+ Amp Service
- Sewer: Public Sewer
- Water: Public
- Utilities for property: Propane, Gas On-Site
Community & neighborhood
Location
- Region: Rochester
Other
Other facts
- Road surface type: Paved
Price history
| Date | Event | Price |
|---|---|---|
| 9/18/2025 | Sold | $660,000+10%$231/sqft |
Source: | ||
| 9/16/2025 | Contingent | $600,000$210/sqft |
Source: | ||
| 7/10/2025 | Listed for sale | $600,000+918.7%$210/sqft |
Source: | ||
| 8/11/2016 | Listing removed | $1,295+15.1% |
Source: Purcell Management | ||
| 5/27/2014 | Listing removed | $1,125 |
Source: Purcell Management LLC | ||
Public tax history
| Year | Property taxes | Tax assessment |
|---|---|---|
| 2024 | $5,854 +9.3% | $394,200 +89.5% |
| 2023 | $5,354 +1.8% | $208,000 |
| 2022 | $5,258 +2.6% | $208,000 |
Find assessor info on the county website
Neighborhood: 03867
Nearby schools
GreatSchools rating
- 4/10Chamberlain Street SchoolGrades: K-5Distance: 1.3 mi
- 3/10Rochester Middle SchoolGrades: 6-8Distance: 2.6 mi
- NABud Carlson AcademyGrades: 9-12Distance: 1.2 mi

Get pre-qualified for a loan
At Zillow Home Loans, we can pre-qualify you in as little as 5 minutes with no impact to your credit score.An equal housing lender. NMLS #10287.
