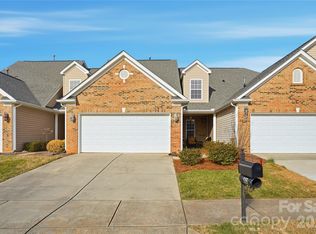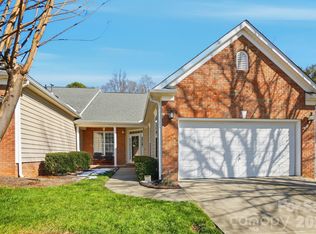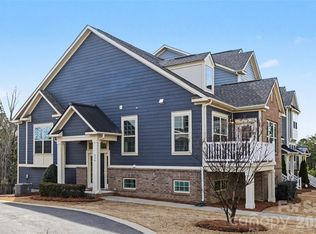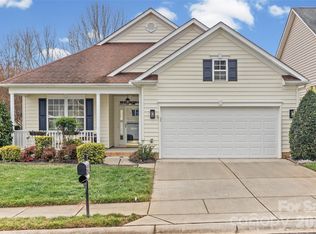Welcome to 284 Garnet Court, located in the heart of Fort Mill, South Carolina! This stunning home is part of an upscale active adult community that combines luxury with comfort, making it the perfect place to call home. As you step inside, you'll appreciate the inviting atmosphere that this residence offers, with the majority of living spaces conveniently situated on the main level. The open floor plan features a spacious primary suite complete with an exquisite en suite bathroom and a generous walk-in closet. Additionally, there's a versatile office or flex space, ideal for your personal needs. The laundry room is thoughtfully located on the first floor, providing ease and convenience. The kitchen is a chef's delight, boasting newly replaced quartz countertops and ample cabinet storage with elegant 42-inch cabinets. The living area is enhanced by a cozy gas fireplace, perfect for those cooler evenings. Two well-appointed bathrooms on the main floor feature updated showers, adding to the home's modern appeal. You'll love the airy feel created by the vaulted ceilings and the abundance of natural light. Venture upstairs to discover a fantastic loft area, offering additional space for guests or a quiet retreat. This home truly has it all, including tons of storage options and updated flooring throughout. The community amenities elevate the living experience even further. Residents can enjoy a clubhouse, a refreshing pool area, a hot tub, and sports facilities including tennis and pickleball courts, bocce ball, and shuffleboard. The vibrant community hosts numerous events throughout the year, fostering a friendly and engaging atmosphere. Plus, with shopping and dining options just a stone's throw away, everything you need is conveniently within reach. Don't miss the opportunity to experience luxurious living at 284 Garnet Court, where comfort, style, and community come together beautifully!
Active
$399,000
284 Garnet Ct, Fort Mill, SC 29708
2beds
2,326sqft
Est.:
Townhouse
Built in 2006
0.06 Acres Lot
$393,900 Zestimate®
$172/sqft
$345/mo HOA
What's special
Refreshing pool areaCozy gas fireplaceUpdated flooring throughoutHot tubOpen floor planSpacious primary suiteTons of storage options
- 30 days |
- 628 |
- 15 |
Zillow last checked: 8 hours ago
Listing updated: January 29, 2026 at 02:02am
Listing Provided by:
Marguerite Caputo-Suppa 1suppaagent@gmail.com,
RE/MAX Executive
Source: Canopy MLS as distributed by MLS GRID,MLS#: 4341140
Tour with a local agent
Facts & features
Interior
Bedrooms & bathrooms
- Bedrooms: 2
- Bathrooms: 3
- Full bathrooms: 3
- Main level bedrooms: 1
Primary bedroom
- Features: Cathedral Ceiling(s), En Suite Bathroom, Walk-In Closet(s)
- Level: Main
- Area: 206.5 Square Feet
- Dimensions: 14' 9" X 14' 0"
Bedroom s
- Features: En Suite Bathroom
- Level: Upper
- Area: 274.71 Square Feet
- Dimensions: 14' 4" X 19' 2"
Bathroom full
- Level: Main
- Area: 56 Square Feet
- Dimensions: 8' 0" X 7' 0"
Dining area
- Level: Main
- Area: 94 Square Feet
- Dimensions: 11' 9" X 8' 0"
Family room
- Features: Vaulted Ceiling(s)
- Level: Main
- Area: 238 Square Feet
- Dimensions: 14' 0" X 17' 0"
Kitchen
- Level: Main
- Area: 151.81 Square Feet
- Dimensions: 11' 9" X 12' 11"
Library
- Level: Main
- Area: 129.25 Square Feet
- Dimensions: 11' 9" X 11' 0"
Loft
- Level: 2nd Living Quarters
- Area: 294 Square Feet
- Dimensions: 14' 0" X 21' 0"
Heating
- Central, Forced Air, Natural Gas
Cooling
- Ceiling Fan(s), Central Air
Appliances
- Included: Dishwasher, Disposal, Electric Range, Gas Water Heater, Microwave, Refrigerator with Ice Maker, Washer/Dryer
- Laundry: Laundry Room, Main Level
Features
- Open Floorplan, Storage, Walk-In Closet(s), Walk-In Pantry
- Flooring: Carpet, Laminate
- Doors: Insulated Door(s)
- Windows: Insulated Windows
- Has basement: No
- Attic: Pull Down Stairs
- Fireplace features: Family Room, Gas
Interior area
- Total structure area: 2,326
- Total interior livable area: 2,326 sqft
- Finished area above ground: 2,326
- Finished area below ground: 0
Video & virtual tour
Property
Parking
- Total spaces: 4
- Parking features: Driveway, Attached Garage, Garage on Main Level
- Attached garage spaces: 2
- Uncovered spaces: 2
Accessibility
- Accessibility features: Bath Grab Bars
Features
- Levels: Two
- Stories: 2
- Entry location: Main
- Patio & porch: Front Porch, Patio
- Exterior features: In-Ground Irrigation
- Pool features: Community
- Spa features: Community
Lot
- Size: 0.06 Acres
Details
- Parcel number: 6510401191
- Zoning: PD
- Special conditions: Standard
- Other equipment: Network Ready
Construction
Type & style
- Home type: Townhouse
- Architectural style: Traditional
- Property subtype: Townhouse
Materials
- Brick Partial, Vinyl
- Foundation: Slab
Condition
- New construction: No
- Year built: 2006
Utilities & green energy
- Sewer: Public Sewer
- Water: City
- Utilities for property: Cable Available, Underground Power Lines, Wired Internet Available
Community & HOA
Community
- Features: Fifty Five and Older, Clubhouse, Dog Park, Fitness Center, Game Court, Picnic Area, Pond, Recreation Area, Sidewalks, Street Lights, Tennis Court(s), Walking Trails
- Security: Carbon Monoxide Detector(s), Smoke Detector(s)
- Senior community: Yes
- Subdivision: Four Seasons At Gold Hill
HOA
- Has HOA: Yes
- HOA fee: $1,035 quarterly
- HOA name: Cedar Management
- HOA phone: 704-664-8808
Location
- Region: Fort Mill
Financial & listing details
- Price per square foot: $172/sqft
- Tax assessed value: $382,500
- Date on market: 1/29/2026
- Listing terms: Cash,Conventional,FHA,VA Loan
- Road surface type: Concrete, Paved
Estimated market value
$393,900
$374,000 - $414,000
$2,419/mo
Price history
Price history
| Date | Event | Price |
|---|---|---|
| 1/29/2026 | Listed for sale | $399,000-2.7%$172/sqft |
Source: | ||
| 1/20/2026 | Listing removed | -- |
Source: Owner Report a problem | ||
| 10/10/2025 | Listed for sale | $410,000-6.4%$176/sqft |
Source: Owner Report a problem | ||
| 9/2/2025 | Listing removed | $437,900$188/sqft |
Source: | ||
| 8/19/2025 | Price change | $437,900-2.2%$188/sqft |
Source: | ||
| 8/7/2025 | Price change | $447,900-1.1%$193/sqft |
Source: | ||
| 7/7/2025 | Price change | $452,900-1.1%$195/sqft |
Source: | ||
| 6/3/2025 | Price change | $457,900-0.4%$197/sqft |
Source: | ||
| 5/20/2025 | Listed for sale | $459,900$198/sqft |
Source: | ||
| 5/17/2025 | Listing removed | $459,900$198/sqft |
Source: | ||
| 3/24/2025 | Price change | $459,900-1.1%$198/sqft |
Source: | ||
| 2/28/2025 | Price change | $464,900-3.1%$200/sqft |
Source: | ||
| 2/11/2025 | Price change | $479,900-1%$206/sqft |
Source: | ||
| 1/7/2025 | Price change | $484,900-1%$208/sqft |
Source: | ||
| 11/30/2024 | Listed for sale | $489,900+121.9%$211/sqft |
Source: | ||
| 5/17/2007 | Sold | $220,755$95/sqft |
Source: Public Record Report a problem | ||
Public tax history
Public tax history
| Year | Property taxes | Tax assessment |
|---|---|---|
| 2025 | -- | $11,003 +15% |
| 2024 | $1,689 -74.8% | $9,568 -33.3% |
| 2023 | $6,697 +8.2% | $14,352 |
| 2022 | $6,187 +14322.3% | $14,352 |
| 2021 | $43 | $14,352 |
| 2020 | -- | $14,352 +15% |
| 2019 | -- | $12,480 |
| 2018 | -- | $12,480 |
| 2017 | $3,540 | $12,480 |
| 2016 | $3,540 | $12,480 |
| 2014 | $3,540 | $12,480 +13.4% |
| 2013 | $3,540 | $11,010 |
| 2012 | -- | $11,010 -14.1% |
| 2010 | -- | $12,810 |
| 2009 | -- | $12,810 |
| 2008 | -- | $12,810 +8.1% |
| 2007 | -- | $11,850 +618.2% |
| 2006 | -- | $1,650 +1000% |
| 2005 | -- | $150 |
Find assessor info on the county website
BuyAbility℠ payment
Est. payment
$2,398/mo
Principal & interest
$1877
HOA Fees
$345
Property taxes
$176
Climate risks
Neighborhood: 29708
Nearby schools
GreatSchools rating
- 8/10Pleasant Knoll Elementary SchoolGrades: K-5Distance: 0.9 mi
- 8/10Pleasant Knoll MiddleGrades: 6-8Distance: 0.7 mi
- 10/10Fort Mill High SchoolGrades: 9-12Distance: 3.3 mi




