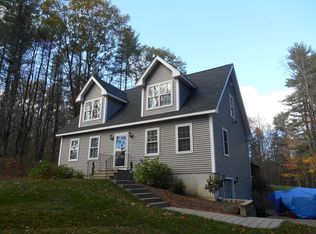Sold for $544,000
$544,000
284 N Sturbridge Rd, Charlton, MA 01507
3beds
1,596sqft
Single Family Residence
Built in 2008
2.75 Acres Lot
$-- Zestimate®
$341/sqft
$-- Estimated rent
Home value
Not available
Estimated sales range
Not available
Not available
Zestimate® history
Loading...
Owner options
Explore your selling options
What's special
Tucked away on almost 3 serene, wooded acres, this charming home offers the perfect blend of privacy, nature, and comfort. As you wind up the private driveway, you're welcomed by a picture-perfect setting—the home perched atop a gentle hill, with a deck overlooking the expansive backyard surrounded by trees. Inside warm hardwood floors and an abundance of natural light fill the rooms. The main floor features an inviting open-concept layout, seamlessly connecting the living room, dining area, and kitchen—ideal for both everyday living and entertaining. The first-floor primary suite includes a private bath, and double closets. Convenient first-floor laundry, offers ease and comfort. Upstairs, you'll find two additional bedrooms and a full bath, creating a perfect space for family, guests, or a home office. A whole-house generator ensures year-round peace of mind, while the wooded setting offers a tranquil escape just minutes from town.
Zillow last checked: 8 hours ago
Listing updated: June 23, 2025 at 09:53am
Listed by:
Steven Borges 508-317-1244,
LPT Realty - Lioce Properties Group 877-366-2213,
Steven Borges 508-317-1244
Bought with:
Emmanuel Golob
Coldwell Banker Realty - Western MA
Source: MLS PIN,MLS#: 73367639
Facts & features
Interior
Bedrooms & bathrooms
- Bedrooms: 3
- Bathrooms: 3
- Full bathrooms: 2
- 1/2 bathrooms: 1
- Main level bedrooms: 1
Primary bedroom
- Features: Bathroom - Full, Closet, Flooring - Hardwood, Recessed Lighting, Closet - Double
- Level: Main,First
Bedroom 2
- Features: Closet, Flooring - Wood, Recessed Lighting
- Level: Second
Bedroom 3
- Features: Closet, Flooring - Wood, Recessed Lighting
- Level: Second
Primary bathroom
- Features: Yes
Bathroom 1
- Level: First
Bathroom 2
- Level: First
Bathroom 3
- Level: Second
Dining room
- Features: Flooring - Hardwood, Flooring - Wood, Open Floorplan, Recessed Lighting
- Level: First
Kitchen
- Features: Flooring - Hardwood, Deck - Exterior, Open Floorplan, Recessed Lighting, Stainless Steel Appliances, Lighting - Pendant
- Level: Main,First
Living room
- Features: Flooring - Hardwood, Flooring - Wood, Open Floorplan, Recessed Lighting
- Level: Main,First
Heating
- Baseboard, Propane
Cooling
- Window Unit(s), None
Appliances
- Laundry: First Floor
Features
- Flooring: Wood
- Basement: Full,Walk-Out Access,Interior Entry,Radon Remediation System,Unfinished
- Has fireplace: No
Interior area
- Total structure area: 1,596
- Total interior livable area: 1,596 sqft
- Finished area above ground: 1,596
Property
Parking
- Total spaces: 4
- Parking features: Off Street, Stone/Gravel, Paved
- Uncovered spaces: 4
Features
- Patio & porch: Deck, Deck - Wood
- Exterior features: Deck, Deck - Wood
Lot
- Size: 2.75 Acres
- Features: Wooded, Easements
Details
- Parcel number: M:0200 B:0175 L:00020,5001923
- Zoning: R
Construction
Type & style
- Home type: SingleFamily
- Architectural style: Cape
- Property subtype: Single Family Residence
Materials
- Frame
- Foundation: Concrete Perimeter
- Roof: Shingle
Condition
- Year built: 2008
Utilities & green energy
- Electric: Generator
- Sewer: Private Sewer
- Water: Private
- Utilities for property: for Electric Range
Community & neighborhood
Community
- Community features: Shopping, Walk/Jog Trails, Golf, Highway Access
Location
- Region: Charlton
Price history
| Date | Event | Price |
|---|---|---|
| 6/23/2025 | Sold | $544,000+14.5%$341/sqft |
Source: MLS PIN #73367639 Report a problem | ||
| 5/1/2025 | Listed for sale | $475,000$298/sqft |
Source: MLS PIN #73367639 Report a problem | ||
Public tax history
Tax history is unavailable.
Neighborhood: 01507
Nearby schools
GreatSchools rating
- NACharlton Elementary SchoolGrades: PK-1Distance: 4 mi
- 4/10Charlton Middle SchoolGrades: 5-8Distance: 5 mi
- 6/10Shepherd Hill Regional High SchoolGrades: 9-12Distance: 9.9 mi

Get pre-qualified for a loan
At Zillow Home Loans, we can pre-qualify you in as little as 5 minutes with no impact to your credit score.An equal housing lender. NMLS #10287.
