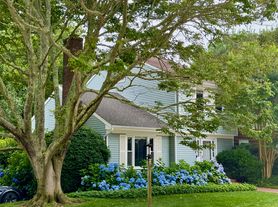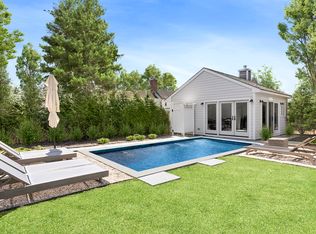Set on one of Bridgehampton's most coveted South-of-the-Highway streets, this beautifully maintained 4-bedroom, 4.5-bath estate offers an ideal Hamptons rental retreat. Situated on nearly 4 acres of lush, manicured grounds with gardens throughout, the property delivers exceptional privacy and a true resort-style setting. The home features a bright, open layout with multiple living and dining areas, a skylit kitchen, and seamless indoor-outdoor flow to the patio and pool. A private primary suite with fireplace and spa bath is complemented by well-separated guest suites for maximum comfort and privacy. Offered fully furnished with all brand-new Restoration Hardware furniture, this turnkey rental is just moments from Bridgehampton Village, world-class dining, and the ocean
House for rent
$116,666/mo
Fees may apply
284 Ocean Rd, Bridgehampton, NY 11932
4beds
3,800sqft
Price may not include required fees and charges. Learn more|
Singlefamily
Available now
Attached garage parking
What's special
Patio and poolBright open layoutSkylit kitchen
- 5 days |
- -- |
- -- |
Zillow last checked: 10 hours ago
Listing updated: February 15, 2026 at 09:23am
Travel times
Looking to buy when your lease ends?
Consider a first-time homebuyer savings account designed to grow your down payment with up to a 6% match & a competitive APY.
Facts & features
Interior
Bedrooms & bathrooms
- Bedrooms: 4
- Bathrooms: 5
- Full bathrooms: 4
- 1/2 bathrooms: 1
Rooms
- Room types: Family Room
Interior area
- Total interior livable area: 3,800 sqft
Property
Parking
- Parking features: Attached, Other
- Has attached garage: Yes
- Details: Contact manager
Features
- Exterior features: Broker Exclusive
- Has private pool: Yes
- Pool features: Pool
Details
- Parcel number: 0900087000200005004
Construction
Type & style
- Home type: SingleFamily
- Property subtype: SingleFamily
Community & HOA
HOA
- Amenities included: Pool
Location
- Region: Bridgehampton
Financial & listing details
- Lease term: Contact For Details
Price history
| Date | Event | Price |
|---|---|---|
| 2/12/2026 | Listed for rent | $116,666$31/sqft |
Source: Zillow Rentals Report a problem | ||
| 12/15/2025 | Sold | $15,100,000-9.6%$3,974/sqft |
Source: Public Record Report a problem | ||
| 8/30/2025 | Pending sale | $16,700,000$4,395/sqft |
Source: Out East #385061 Report a problem | ||
| 7/28/2025 | Price change | $16,700,000-7%$4,395/sqft |
Source: Out East #385061 Report a problem | ||
| 3/28/2025 | Price change | $17,950,000-7.5%$4,724/sqft |
Source: Out East #385061 Report a problem | ||
Neighborhood: 11932
Nearby schools
GreatSchools rating
- 6/10Bridgehampton SchoolGrades: PK-12Distance: 0.7 mi

