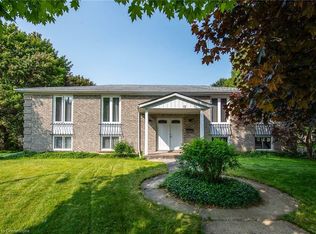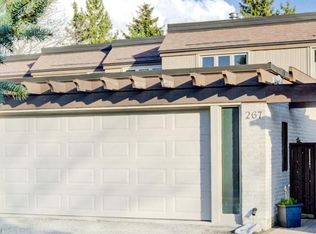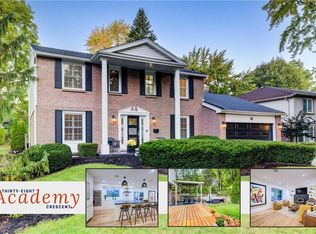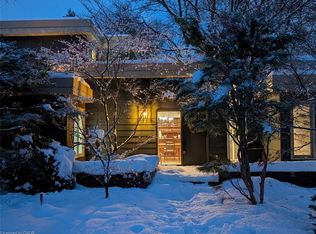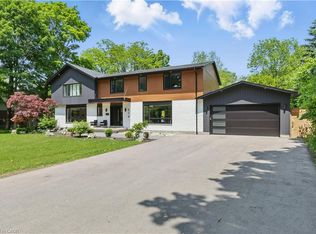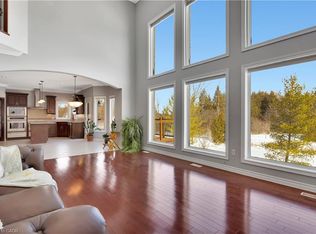284 Old Post Rd, Waterloo, ON N2L 5C1
What's special
- 40 days |
- 8 |
- 1 |
Zillow last checked: 8 hours ago
Listing updated: December 18, 2025 at 03:33pm
Linda Cybalski, Salesperson,
Royal LePage Wolle Realty
Facts & features
Interior
Bedrooms & bathrooms
- Bedrooms: 3
- Bathrooms: 4
- Full bathrooms: 3
- 1/2 bathrooms: 1
- Main level bathrooms: 1
Other
- Level: Third
Bedroom
- Level: Upper
Bedroom
- Description: Sitting area/Den 9'-5" x 10'-10" is an added play/dressing area to this bedroom
- Level: Upper
Bathroom
- Features: 2-Piece
- Level: Main
Bathroom
- Features: 4-Piece
- Level: Upper
Bathroom
- Features: 4-Piece
- Level: Basement
Other
- Features: 3-Piece
- Level: Third
Breakfast room
- Level: Second
Den
- Description: office /exercise room/Den
- Level: Basement
Dining room
- Level: Second
Family room
- Level: Lower
Foyer
- Level: Main
Kitchen
- Level: Second
Laundry
- Level: Lower
Living room
- Level: Main
Sitting room
- Description: POTENTIAL 4th BEDROOM. This is part of the bedroom, but could be converted into a 4th bedroom
- Level: Upper
Heating
- Fireplace-Gas, Forced Air, Natural Gas
Cooling
- Central Air
Appliances
- Included: Range, Oven, Water Heater Owned, Water Softener, Dishwasher, Dryer, Hot Water Tank Owned, Microwave, Range Hood, Refrigerator, Stove, Washer, Wine Cooler
Features
- Auto Garage Door Remote(s), Built-In Appliances
- Basement: Full,Finished
- Number of fireplaces: 1
- Fireplace features: Family Room, Gas
Interior area
- Total structure area: 4,260
- Total interior livable area: 3,060 sqft
- Finished area above ground: 3,060
- Finished area below ground: 1,199
Video & virtual tour
Property
Parking
- Total spaces: 4
- Parking features: Attached Garage, Garage Door Opener, Private Drive Double Wide
- Attached garage spaces: 2
- Uncovered spaces: 2
Features
- Patio & porch: Deck, Patio
- Exterior features: Built-in Barbecue, Landscaped, Lighting
- Pool features: Community
- Waterfront features: River/Stream
- Frontage type: South
- Frontage length: 120.00
Lot
- Dimensions: 120 x
- Features: Urban, Irregular Lot, Near Golf Course, Hospital, Landscaped, Open Spaces, Park, Place of Worship, Playground Nearby, Public Transit, Quiet Area, Rec./Community Centre, Regional Mall, Schools, Shopping Nearby, Skiing, Trails
Details
- Parcel number: 223790088
- Zoning: SR2A
Construction
Type & style
- Home type: SingleFamily
- Architectural style: Split Level
- Property subtype: Single Family Residence, Residential
Materials
- Brick, Vinyl Siding
- Roof: Asphalt Shing
Condition
- 31-50 Years
- New construction: No
Utilities & green energy
- Sewer: Sewer (Municipal)
- Water: Municipal
Community & HOA
Location
- Region: Waterloo
Financial & listing details
- Price per square foot: C$601/sqft
- Annual tax amount: C$8,208
- Date on market: 12/4/2025
- Inclusions: Dishwasher, Dryer, Garage Door Opener, Hot Water Tank Owned, Microwave, Range Hood, Refrigerator, Stove, Washer, Wine Cooler
(519) 578-7300
By pressing Contact Agent, you agree that the real estate professional identified above may call/text you about your search, which may involve use of automated means and pre-recorded/artificial voices. You don't need to consent as a condition of buying any property, goods, or services. Message/data rates may apply. You also agree to our Terms of Use. Zillow does not endorse any real estate professionals. We may share information about your recent and future site activity with your agent to help them understand what you're looking for in a home.
Price history
Price history
Price history is unavailable.
Public tax history
Public tax history
Tax history is unavailable.Climate risks
Neighborhood: N2L
Nearby schools
GreatSchools rating
No schools nearby
We couldn't find any schools near this home.
- Loading
