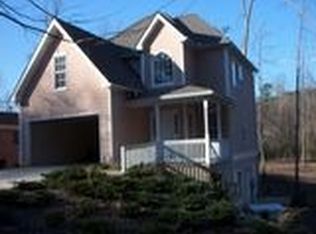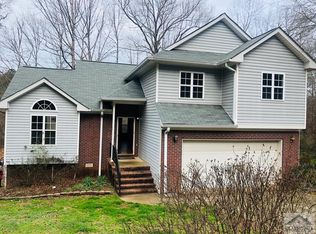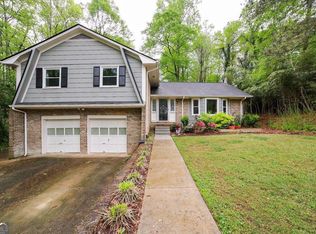Closed
$330,000
284 Rhodes Dr, Athens, GA 30606
3beds
--sqft
Single Family Residence
Built in 1971
0.69 Acres Lot
$336,700 Zestimate®
$--/sqft
$1,888 Estimated rent
Home value
$336,700
$286,000 - $397,000
$1,888/mo
Zestimate® history
Loading...
Owner options
Explore your selling options
What's special
Charming Ranch in Prime Location! Welcome home to this delightful 3-bedroom, 2-bath ranch that's truly move-in ready! Step inside to find a spacious, updated eat-in kitchen with freshly painted cabinets and a generous dining area, seamlessly flowing into the family room-perfect for both entertaining and everyday living. The primary suite features a beautifully renovated bath with a stunning walk-in shower, while the two secondary bedrooms share another stylishly updated hall bath. Hardwood floors throughout the main living areas add warmth and character, with cozy carpet in the bedrooms. Along the back of the home, three sets of French doors open to a full-length deck overlooking the private backyard-an ideal retreat for outdoor living and entertaining. Conveniently located near the Loop, shopping, dining, schools, and UGA, this gem is tucked away in a non-HOA neighborhood for added freedom and flexibility.
Zillow last checked: 8 hours ago
Listing updated: September 29, 2025 at 07:05am
Listed by:
Kay Napierala 770-403-8400,
Keller Williams Realty Atl. Partners
Bought with:
Angie Johnson, 238830
Coldwell Banker Upchurch Realty
Source: GAMLS,MLS#: 10589345
Facts & features
Interior
Bedrooms & bathrooms
- Bedrooms: 3
- Bathrooms: 2
- Full bathrooms: 2
- Main level bathrooms: 2
- Main level bedrooms: 3
Kitchen
- Features: Breakfast Area, Breakfast Bar, Pantry
Heating
- Central, Electric, Forced Air, Heat Pump
Cooling
- Ceiling Fan(s), Central Air, Electric
Appliances
- Included: Dishwasher, Electric Water Heater, Oven/Range (Combo), Refrigerator
- Laundry: In Hall
Features
- Bookcases, Master On Main Level
- Flooring: Carpet, Hardwood, Tile
- Windows: Double Pane Windows
- Basement: Crawl Space
- Has fireplace: No
- Common walls with other units/homes: No Common Walls
Interior area
- Total structure area: 0
- Finished area above ground: 0
- Finished area below ground: 0
Property
Parking
- Total spaces: 2
- Parking features: Garage, Garage Door Opener, Kitchen Level, Off Street
- Has garage: Yes
Features
- Levels: One
- Stories: 1
- Patio & porch: Deck
- Waterfront features: No Dock Or Boathouse
- Body of water: Middle Oconee River
Lot
- Size: 0.69 Acres
- Features: Private
- Residential vegetation: Grassed, Partially Wooded
Details
- Parcel number: 132B3 C001
- Special conditions: Agent/Seller Relationship
Construction
Type & style
- Home type: SingleFamily
- Architectural style: Brick 4 Side,Ranch
- Property subtype: Single Family Residence
Materials
- Brick
- Roof: Composition
Condition
- Resale
- New construction: No
- Year built: 1971
Utilities & green energy
- Electric: 220 Volts
- Sewer: Public Sewer
- Water: Public
- Utilities for property: Cable Available, Electricity Available, Phone Available, Sewer Available, Water Available
Community & neighborhood
Security
- Security features: Smoke Detector(s)
Community
- Community features: None
Location
- Region: Athens
- Subdivision: Berkely Hills
HOA & financial
HOA
- Has HOA: No
- Services included: None
Other
Other facts
- Listing agreement: Exclusive Right To Sell
- Listing terms: Cash,Conventional,FHA,VA Loan
Price history
| Date | Event | Price |
|---|---|---|
| 9/26/2025 | Sold | $330,000-1.5% |
Source: | ||
| 9/4/2025 | Pending sale | $335,000 |
Source: | ||
| 8/22/2025 | Listed for sale | $335,000+55.8% |
Source: | ||
| 5/15/2020 | Sold | $215,000+79.2% |
Source: Public Record Report a problem | ||
| 6/29/2012 | Listing removed | $119,999 |
Source: CirclePix #637322 Report a problem | ||
Public tax history
| Year | Property taxes | Tax assessment |
|---|---|---|
| 2025 | $3,740 +2.9% | $139,018 +5.1% |
| 2024 | $3,634 +7.5% | $132,263 +6.5% |
| 2023 | $3,380 +16% | $124,139 +22.5% |
Find assessor info on the county website
Neighborhood: 30606
Nearby schools
GreatSchools rating
- 6/10Timothy Elementary SchoolGrades: PK-5Distance: 2.8 mi
- 7/10Clarke Middle SchoolGrades: 6-8Distance: 1.4 mi
- 6/10Clarke Central High SchoolGrades: 9-12Distance: 2 mi
Schools provided by the listing agent
- Elementary: Timothy
- Middle: Clarke
- High: Clarke Central
Source: GAMLS. This data may not be complete. We recommend contacting the local school district to confirm school assignments for this home.
Get pre-qualified for a loan
At Zillow Home Loans, we can pre-qualify you in as little as 5 minutes with no impact to your credit score.An equal housing lender. NMLS #10287.
Sell with ease on Zillow
Get a Zillow Showcase℠ listing at no additional cost and you could sell for —faster.
$336,700
2% more+$6,734
With Zillow Showcase(estimated)$343,434


