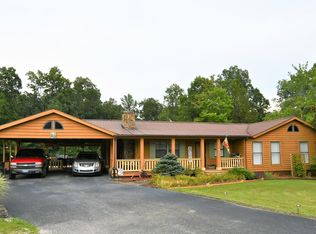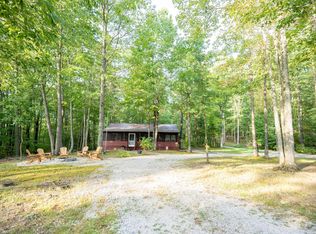Sold for $140,000 on 11/26/24
$140,000
284 Springhill Rd, Wellington, KY 40387
2beds
2,040sqft
Cabin
Built in 1992
0.92 Acres Lot
$143,600 Zestimate®
$69/sqft
$1,051 Estimated rent
Home value
$143,600
Estimated sales range
Not available
$1,051/mo
Zestimate® history
Loading...
Owner options
Explore your selling options
What's special
Discover the perfect blend of rustic charm and modern convenience with this beautifully remodeled cabin. Ideal for an Airbnb or a serene vacation retreat, this home sits on nearly an acre of land across two lots. Situated right by Camp Judy Lane and in close proximity to the Daniel Boone National Forest and Cave Run Lake, it offers endless opportunities for outdoor adventures. Plus, it's only 25 minutes to the stunning Red River Gorge.
Inside, you'll find two cozy bedrooms upstairs and a full bath downstairs. The living room invites relaxation with its charming fireplace. The kitchen is a chef's delight, boasting brand-new cabinets, countertops, and a convenient snack bar. Enjoy the peace of mind that comes with new flooring, new walls, a remodeled bathroom, a metal roof designed for longevity, a new water heater, and a new electric panel.
Outside, immerse yourself in the natural beauty that surrounds you. The spacious area is perfect for gatherings around the campfire, and there's ample space to park your boat for those trips to the lake. Embrace the tranquility and make this serene cabin your getaway haven.
Zillow last checked: 8 hours ago
Listing updated: August 29, 2025 at 10:19pm
Listed by:
Susy Esquivel 859-489-5943,
Allied Realty
Bought with:
Eric McAnallen, 198824
SimpliHOM
Source: Imagine MLS,MLS#: 24015582
Facts & features
Interior
Bedrooms & bathrooms
- Bedrooms: 2
- Bathrooms: 1
- Full bathrooms: 1
Primary bedroom
- Level: Second
Bedroom 1
- Level: Second
Bathroom 1
- Description: Full Bath
- Level: First
Kitchen
- Level: First
Living room
- Level: First
Living room
- Level: First
Utility room
- Description: Laundry Room
- Level: First
Heating
- Heat Pump
Cooling
- Heat Pump
Appliances
- Included: Refrigerator, Range
- Laundry: Electric Dryer Hookup, Main Level, Washer Hookup
Features
- Breakfast Bar, Eat-in Kitchen, Ceiling Fan(s)
- Flooring: Laminate
- Doors: Storm Door(s)
- Windows: Insulated Windows
- Has basement: No
- Has fireplace: Yes
Interior area
- Total structure area: 2,040
- Total interior livable area: 2,040 sqft
- Finished area above ground: 1,020
- Finished area below ground: 1,020
Property
Parking
- Parking features: Off Street, Other
Features
- Levels: One and One Half
- Patio & porch: Deck, Porch
- Has view: Yes
- View description: Rural, Trees/Woods
Lot
- Size: 0.92 Acres
Construction
Type & style
- Home type: SingleFamily
- Property subtype: Cabin
Materials
- Wood Siding
- Foundation: Pillar/Post/Pier
- Roof: Metal
Condition
- New construction: No
- Year built: 1992
Utilities & green energy
- Sewer: Septic Tank
- Water: Public
- Utilities for property: Electricity Connected, Water Connected
Community & neighborhood
Location
- Region: Wellington
- Subdivision: Rural
Price history
| Date | Event | Price |
|---|---|---|
| 11/26/2024 | Sold | $140,000-12.5%$69/sqft |
Source: | ||
| 9/18/2024 | Listed for sale | $160,000$78/sqft |
Source: | ||
| 9/16/2024 | Contingent | $160,000$78/sqft |
Source: | ||
| 9/2/2024 | Price change | $160,000-5.9%$78/sqft |
Source: | ||
| 8/16/2024 | Listed for sale | $170,000$83/sqft |
Source: | ||
Public tax history
Tax history is unavailable.
Neighborhood: 40387
Nearby schools
GreatSchools rating
- NABotts Elementary SchoolGrades: PK-5Distance: 7.2 mi
- NAMenifee Elementary SchoolGrades: PK-8Distance: 11.1 mi
- 2/10Menifee County High SchoolGrades: 9-12Distance: 11.2 mi
Schools provided by the listing agent
- Elementary: Menifee Co
- Middle: Menifee Co
- High: Menifee Co
Source: Imagine MLS. This data may not be complete. We recommend contacting the local school district to confirm school assignments for this home.

Get pre-qualified for a loan
At Zillow Home Loans, we can pre-qualify you in as little as 5 minutes with no impact to your credit score.An equal housing lender. NMLS #10287.

