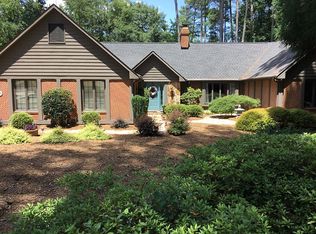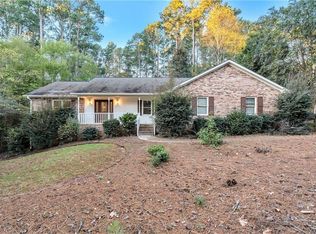Location. Character. Charm. Beautiful One-Level Well Maintained Home In Prestigious Stonehaven Subdivision. This Traditional Home Offers An Incredible Floor Plan With 3 Bedrooms, 2 Full Baths, A Great Room Which Has A Fireplace With Gas Logs, Also A Formal Dining Room With Built In Storage, For The Chef You Will Find A Large Kitchen With A Separate Breakfast Area That Offers Plenty Of Space For The Family, The Sunroom Off The Kitchen Offers Even More Possibilities. Some Additional Features Include A Huge Grilling Deck Overlooking The Lush Back Yard. Also A Large Laundry Room And 2 Car Attached Garage With A Storage Area/Workshop. This Home Is Situated In A Beautiful Tranquil Setting That Would Be Difficult To Reproduce. Mature Landscaping Surround The Home And You Are Within Walking Distance To The Lake. New Roof in 2014, HVAC Approximately 5 Years Old, All Appliances Are Included. Put This Home At The Top Of Your List. The Location Is Very Convenient To Clemson.
This property is off market, which means it's not currently listed for sale or rent on Zillow. This may be different from what's available on other websites or public sources.

