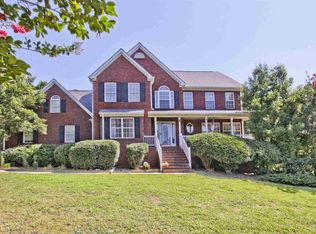Beautiful Cape Cod style home has rocking chair front porch. Enter into a foyer with hardwood floors & freshly painted interior. Separate dining room. Great room w/vaulted ceiling, cozy fireplace & 2nd story overlook. Open concept to eat-in kitchen. Newly renovated kitchen has granite counters & stainless steel appliances. Laundry room is conveniently located off kitchen. Large closet behind kitchen provides additional storage or private office space. Master in on main & boasts a 5 piece en-suite. Upstairs has front + rear stairwells. Home has new light fixtures, plantation blinds & sits on a full unfinished basement. Back deck overlooks a hot tub hut & sprawling, level fenced in yard. Perfect for kids & pets. Eligible for USDA loan or 1 % down conv'l.
This property is off market, which means it's not currently listed for sale or rent on Zillow. This may be different from what's available on other websites or public sources.
