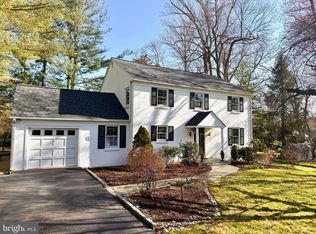Sold for $1,376,000
$1,376,000
284 W Valley Rd, Strafford, PA 19087
5beds
3,436sqft
Single Family Residence
Built in 1963
0.7 Acres Lot
$1,393,500 Zestimate®
$400/sqft
$5,887 Estimated rent
Home value
$1,393,500
$1.31M - $1.49M
$5,887/mo
Zestimate® history
Loading...
Owner options
Explore your selling options
What's special
Welcome to 284 W Valley Road, Wayne! Perfectly located on the “one way” section of the street, this super charming 5 Bedroom, 3.5 Bathroom Colonial style home is within easy walking distance to the Strafford Train Station. Just a stone's throw further leads one to the Farmers Market, Eagle Village Shops and so much more. Nestled in the highly sought-after Tredyffrin-Easttown School District, this location is hard to beat! Step inside to find a highly versatile floor plan well suited for today's lifestyle. The first floor includes a 2 story Foyer which leads to the inviting fireside Living Room. A well equipped Kitchen with gas cooking, peninsula island, maple cabinetry, granite counters and stainless steel appliances overlooks the pretty front yard. Abundant windows in the Family Room beckon the afternoon sun and allow for views of the rear yard and exterior deck. A gas stove can be enjoyed on the chilly winter nights. The Dining Room is ideal space for everyday dining or more formal gatherings. A quiet home Office on this floor is also terrific for remote work needs. Lastly, a Powder Room and access to the attached 2 car Garage complete this generous floor plan. Upstairs, enjoy the gracious Primary Suite which boasts a beautifully renovated Bathroom with a soaking tub, double sink vanity, oversized shower with designer tile and terrific storage. This very spacious primary Bedroom includes a vaulted ceiling, plush carpeting, multiple closets-one of which is a walk-in. There are 4 additional Bedrooms all with hardwood flooring. Bedroom #2, with two closets, includes a renovated en-suite Bathroom with a white vanity and large stall shower with glass door. Three other Bedrooms share the hall full bathroom with a tub. The Lower Level is partially finished for recreation. A Laundry closet is in the finished area while the unfinished storage space includes a convenient door for outside access to the wonderful rear yard. Mature landscaping frames the open and level lush yard which offers so much space for playing, gardening and enjoying the peaceful setting. Located just minutes from downtown Wayne, fantastic dining, shopping and major commuter routes, this home is a true gem in a prime location. Don’t miss this exceptional opportunity—schedule your private tour today!
Zillow last checked: 8 hours ago
Listing updated: December 22, 2025 at 05:11pm
Listed by:
Beth Mulholland 610-505-7124,
BHHS Fox & Roach Wayne-Devon,
Listing Team: The Beth Mulholland Team
Bought with:
Mitchel Gendelman, RS354918
KW Empower
Source: Bright MLS,MLS#: PACT2091490
Facts & features
Interior
Bedrooms & bathrooms
- Bedrooms: 5
- Bathrooms: 4
- Full bathrooms: 3
- 1/2 bathrooms: 1
- Main level bathrooms: 1
Dining room
- Level: Main
Family room
- Level: Main
Kitchen
- Level: Main
Living room
- Level: Main
Office
- Level: Main
Heating
- Hot Water, Natural Gas
Cooling
- Central Air, Natural Gas
Appliances
- Included: Gas Water Heater
Features
- Attic, Bathroom - Stall Shower, Breakfast Area, Ceiling Fan(s), Formal/Separate Dining Room, Kitchen Island, Primary Bath(s), Walk-In Closet(s), Soaking Tub
- Flooring: Carpet, Wood
- Windows: Skylight(s)
- Basement: Partially Finished,Exterior Entry
- Number of fireplaces: 1
Interior area
- Total structure area: 3,436
- Total interior livable area: 3,436 sqft
- Finished area above ground: 3,436
Property
Parking
- Total spaces: 6
- Parking features: Garage Faces Front, Inside Entrance, Attached, Driveway
- Attached garage spaces: 2
- Uncovered spaces: 4
Accessibility
- Accessibility features: None
Features
- Levels: Two
- Stories: 2
- Patio & porch: Deck
- Pool features: None
Lot
- Size: 0.70 Acres
- Features: Front Yard, Level, Open Lot, Rear Yard, SideYard(s)
Details
- Additional structures: Above Grade
- Parcel number: 4311B0244.0300
- Zoning: RES
- Special conditions: Standard
Construction
Type & style
- Home type: SingleFamily
- Architectural style: Colonial
- Property subtype: Single Family Residence
Materials
- Stucco
- Foundation: Block
Condition
- New construction: No
- Year built: 1963
Utilities & green energy
- Sewer: Public Sewer
- Water: Public
Community & neighborhood
Location
- Region: Strafford
- Subdivision: None Available
- Municipality: TREDYFFRIN TWP
Other
Other facts
- Listing agreement: Exclusive Right To Sell
- Ownership: Fee Simple
Price history
| Date | Event | Price |
|---|---|---|
| 5/15/2025 | Sold | $1,376,000+11.9%$400/sqft |
Source: | ||
| 4/1/2025 | Pending sale | $1,230,000$358/sqft |
Source: | ||
| 3/25/2025 | Listed for sale | $1,230,000+241.7%$358/sqft |
Source: | ||
| 7/28/1994 | Sold | $360,000$105/sqft |
Source: Public Record Report a problem | ||
Public tax history
| Year | Property taxes | Tax assessment |
|---|---|---|
| 2025 | $13,105 +2.3% | $347,960 |
| 2024 | $12,806 +8.3% | $347,960 |
| 2023 | $11,828 +3.1% | $347,960 |
Find assessor info on the county website
Neighborhood: 19087
Nearby schools
GreatSchools rating
- 9/10Devon El SchoolGrades: K-4Distance: 1.5 mi
- 8/10Tredyffrin-Easttown Middle SchoolGrades: 5-8Distance: 2.2 mi
- 9/10Conestoga Senior High SchoolGrades: 9-12Distance: 2.5 mi
Schools provided by the listing agent
- District: Tredyffrin-easttown
Source: Bright MLS. This data may not be complete. We recommend contacting the local school district to confirm school assignments for this home.
Get a cash offer in 3 minutes
Find out how much your home could sell for in as little as 3 minutes with a no-obligation cash offer.
Estimated market value$1,393,500
Get a cash offer in 3 minutes
Find out how much your home could sell for in as little as 3 minutes with a no-obligation cash offer.
Estimated market value
$1,393,500
