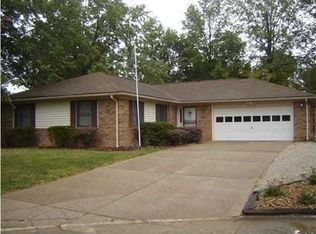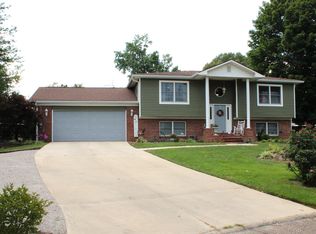Closed
$195,000
2840 Bergdolt Rd, Evansville, IN 47711
3beds
1,428sqft
Single Family Residence
Built in 1983
0.28 Acres Lot
$199,100 Zestimate®
$--/sqft
$1,568 Estimated rent
Home value
$199,100
$177,000 - $223,000
$1,568/mo
Zestimate® history
Loading...
Owner options
Explore your selling options
What's special
All Brick Ranch, to be sold “AS IS”, needs TLC - 1428sqft with 3 bedrooms, 2 full baths, living room, eat-in kitchen, laundry closet, 2 car garage, large shed, fenced back yard, wood deck, on large corner lot. Spacious Living Room offers cathedral “beamed” ceiling, wood burner, and access door to back deck. Kitchen includes a breakfast bar, ample oak cabinets, tile floor, dining area, and all appliances are included. Owner’s Suite has 2 large closets that connect and full bath with standup shower. Each bedroom closet has a light. Hallway guest bath offers tile flooring, a tub/shower combo, and extra storage cabinets. Long, wide driveway is exposed aggregate. Side-load 2 car garage has storage cabinets, 200 AMP electric panel, and crawl space access. Additional Info: Covered front porch (4’x15’), wood deck in back (16’x16’), back yard has wood privacy fence, large storage shed (12’x16’), newer roof by Abiz Construction (2-4 years old), electric heat pump (2018), attic access is in garage and front bedroom closet both. Access to driveway is via cul-de-sac. Included in sale of home: all kitchen appliances, washer, dryer, wood burner. CenterPoint average is $215/mo (All Electric). Schools: Vogel, North, and North
Zillow last checked: 8 hours ago
Listing updated: April 10, 2025 at 01:16pm
Listed by:
Donovan Wilkins Cell:812-430-4851,
RE/MAX REVOLUTION
Bought with:
Carson Lowry, RB14042643
RE/MAX REVOLUTION
Source: IRMLS,MLS#: 202507256
Facts & features
Interior
Bedrooms & bathrooms
- Bedrooms: 3
- Bathrooms: 2
- Full bathrooms: 2
- Main level bedrooms: 3
Bedroom 1
- Level: Main
Bedroom 2
- Level: Main
Kitchen
- Level: Main
- Area: 242
- Dimensions: 22 x 11
Living room
- Level: Main
- Area: 352
- Dimensions: 22 x 16
Heating
- Electric, Forced Air, Heat Pump
Cooling
- Central Air
Appliances
- Included: Disposal, Range/Oven Hook Up Elec, Dishwasher, Microwave, Refrigerator, Washer, Dryer-Electric, Electric Oven, Electric Water Heater
Features
- 1st Bdrm En Suite, Breakfast Bar, Ceiling Fan(s), Eat-in Kitchen, Stand Up Shower, Tub/Shower Combination
- Flooring: Carpet, Tile, Other
- Basement: Crawl Space
- Number of fireplaces: 1
- Fireplace features: Living Room, Wood Burning Stove
Interior area
- Total structure area: 1,428
- Total interior livable area: 1,428 sqft
- Finished area above ground: 1,428
- Finished area below ground: 0
Property
Parking
- Total spaces: 2
- Parking features: Attached, Aggregate, Concrete
- Attached garage spaces: 2
- Has uncovered spaces: Yes
Features
- Levels: One
- Stories: 1
- Patio & porch: Deck, Porch Covered
- Fencing: Privacy,Wood
Lot
- Size: 0.28 Acres
- Dimensions: 90x136
- Features: Corner Lot, Cul-De-Sac, Level
Details
- Additional structures: Shed
- Parcel number: 820603002532.001019
Construction
Type & style
- Home type: SingleFamily
- Architectural style: Ranch
- Property subtype: Single Family Residence
Materials
- Brick
Condition
- New construction: No
- Year built: 1983
Utilities & green energy
- Sewer: Public Sewer
- Water: Public
Community & neighborhood
Location
- Region: Evansville
- Subdivision: Leah
Other
Other facts
- Listing terms: Cash,Conventional,Other
Price history
| Date | Event | Price |
|---|---|---|
| 4/9/2025 | Sold | $195,000-2.5% |
Source: | ||
| 3/9/2025 | Pending sale | $200,000 |
Source: | ||
| 3/7/2025 | Listed for sale | $200,000 |
Source: | ||
Public tax history
| Year | Property taxes | Tax assessment |
|---|---|---|
| 2024 | $1,574 -10.2% | $174,300 +0.5% |
| 2023 | $1,753 +46.1% | $173,500 -0.4% |
| 2022 | $1,200 +4% | $174,200 +35.1% |
Find assessor info on the county website
Neighborhood: Oakhill
Nearby schools
GreatSchools rating
- 6/10Vogel Elementary SchoolGrades: K-6Distance: 2.2 mi
- 8/10North Junior High SchoolGrades: 7-8Distance: 6.9 mi
- 8/10New Tech InstituteGrades: 9-12Distance: 1.1 mi
Schools provided by the listing agent
- Elementary: Vogel
- Middle: North
- High: North
- District: Evansville-Vanderburgh School Corp.
Source: IRMLS. This data may not be complete. We recommend contacting the local school district to confirm school assignments for this home.
Get pre-qualified for a loan
At Zillow Home Loans, we can pre-qualify you in as little as 5 minutes with no impact to your credit score.An equal housing lender. NMLS #10287.
Sell for more on Zillow
Get a Zillow Showcase℠ listing at no additional cost and you could sell for .
$199,100
2% more+$3,982
With Zillow Showcase(estimated)$203,082

