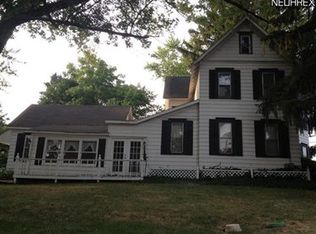Sold for $240,000
$240,000
2840 Canton Rd, Uniontown, OH 44685
3beds
1,826sqft
Single Family Residence
Built in 1947
0.41 Acres Lot
$242,000 Zestimate®
$131/sqft
$2,413 Estimated rent
Home value
$242,000
$230,000 - $254,000
$2,413/mo
Zestimate® history
Loading...
Owner options
Explore your selling options
What's special
Welcome home to 2840 Canton Road — a beautifully updated Cape Cod in Uniontown that perfectly blends character, comfort, and convenience. Featuring 3 spacious bedrooms, 2 full bathrooms, and 1,826 sq ft of living space, this home is ideal for first-time buyers or those looking to downsize without compromise.
Step inside to find original hardwood floors flowing throughout the first floor, a bright living room with a cozy fireplace, and arched doorways that add timeless charm. The kitchen offers abundant natural light, white cabinetry, and a perfect breakfast nook to start your mornings right.
The first-floor primary suite opens directly to a private backyard retreat, complete with a pergola-covered deck overlooking lush greenery — perfect for morning coffee or quiet evenings under the stars. Upstairs, a large finished bonus space offers flexible use for a home office, playroom, or guest suite.
Enjoy peace of mind with numerous updates: new high-quality metal roof & new siding, new skylights and new windows, new well pump and new fencing in the backyard
Oversized concrete driveway with extra parking and ample turnaround space.
Set on .41 acres in the desirable Springfield Local School District, this home is close to Springfield Lake, Hartville Marketplace, restaurants, parks, and shops — everything you need just minutes away.
Move-in ready. Low maintenance. Full of character.
Zillow last checked: 8 hours ago
Listing updated: December 22, 2025 at 10:41pm
Listing Provided by:
Debbie L Ferrante 330-958-8394 debbie@debbieferrante.com,
RE/MAX Edge Realty
Bought with:
Jose Medina, 2002013465
Keller Williams Legacy Group Realty
Source: MLS Now,MLS#: 5167522 Originating MLS: Stark Trumbull Area REALTORS
Originating MLS: Stark Trumbull Area REALTORS
Facts & features
Interior
Bedrooms & bathrooms
- Bedrooms: 3
- Bathrooms: 2
- Full bathrooms: 2
- Main level bathrooms: 1
- Main level bedrooms: 2
Primary bedroom
- Description: Flooring: Wood
- Level: First
- Dimensions: 14 x 12
Bedroom
- Description: Flooring: Wood
- Level: First
- Dimensions: 15 x 12
Bedroom
- Description: Flooring: Carpet
- Level: Second
- Dimensions: 44 x 12
Bathroom
- Description: Flooring: Luxury Vinyl Tile
- Level: Basement
Bathroom
- Level: First
Dining room
- Description: Flooring: Wood
- Level: First
- Dimensions: 9 x 11
Eat in kitchen
- Description: Flooring: Luxury Vinyl Tile
- Level: First
- Dimensions: 15 x 10
Family room
- Description: Flooring: Wood
- Features: Fireplace
- Level: First
- Dimensions: 20 x 14
Laundry
- Level: Basement
Heating
- Forced Air, Fireplace(s), Gas
Cooling
- Central Air
Appliances
- Included: Dishwasher, Range, Refrigerator
- Laundry: Electric Dryer Hookup, In Basement
Features
- Eat-in Kitchen, Primary Downstairs, Soaking Tub
- Windows: Double Pane Windows, Screens, Skylight(s)
- Basement: Concrete,Sump Pump
- Number of fireplaces: 1
- Fireplace features: Basement, Family Room
Interior area
- Total structure area: 1,826
- Total interior livable area: 1,826 sqft
- Finished area above ground: 1,826
Property
Parking
- Total spaces: 1
- Parking features: Additional Parking, Attached, Concrete, Direct Access, Driveway, Garage Faces Front, Garage, Garage Door Opener, Paved, Parking Pad
- Attached garage spaces: 1
Features
- Levels: Two
- Stories: 2
- Patio & porch: Patio, Side Porch
- Exterior features: Private Yard
- Fencing: Back Yard,Chain Link
Lot
- Size: 0.41 Acres
- Features: Back Yard, Front Yard
Details
- Additional structures: Shed(s)
- Parcel number: 5107576
- Special conditions: Standard
Construction
Type & style
- Home type: SingleFamily
- Architectural style: Cape Cod
- Property subtype: Single Family Residence
Materials
- Brick, Stone, Vinyl Siding
- Foundation: Block
- Roof: Metal
Condition
- Year built: 1947
Utilities & green energy
- Sewer: Private Sewer, Septic Tank
- Water: Private, Well
Community & neighborhood
Location
- Region: Uniontown
- Subdivision: Riverside Pkwy Allotment
Other
Other facts
- Listing terms: Cash,Conventional,FHA,VA Loan
Price history
| Date | Event | Price |
|---|---|---|
| 12/18/2025 | Sold | $240,000$131/sqft |
Source: | ||
| 12/16/2025 | Pending sale | $240,000$131/sqft |
Source: | ||
| 11/26/2025 | Contingent | $240,000$131/sqft |
Source: | ||
| 11/24/2025 | Listed for sale | $240,000+17.1%$131/sqft |
Source: | ||
| 3/21/2023 | Sold | $205,000-6.8%$112/sqft |
Source: | ||
Public tax history
| Year | Property taxes | Tax assessment |
|---|---|---|
| 2024 | $4,069 +5.5% | $69,380 |
| 2023 | $3,858 +12.5% | $69,380 +28.8% |
| 2022 | $3,430 +2.4% | $53,886 |
Find assessor info on the county website
Neighborhood: 44685
Nearby schools
GreatSchools rating
- 3/10Roosevelt Elementary SchoolGrades: K-2Distance: 2.8 mi
- 4/10Springfield High SchoolGrades: 7-12Distance: 1.8 mi
- 6/10Schrop Intermediate SchoolGrades: 2-6Distance: 3.5 mi
Schools provided by the listing agent
- District: Springfield LSD Summit- 7713
Source: MLS Now. This data may not be complete. We recommend contacting the local school district to confirm school assignments for this home.
Get a cash offer in 3 minutes
Find out how much your home could sell for in as little as 3 minutes with a no-obligation cash offer.
Estimated market value$242,000
Get a cash offer in 3 minutes
Find out how much your home could sell for in as little as 3 minutes with a no-obligation cash offer.
Estimated market value
$242,000
