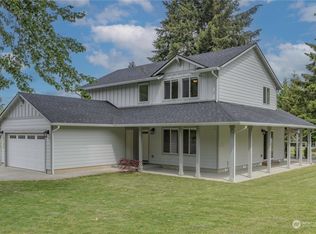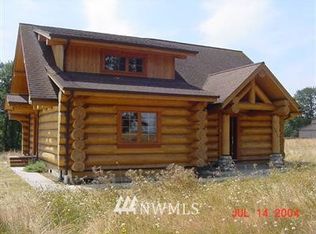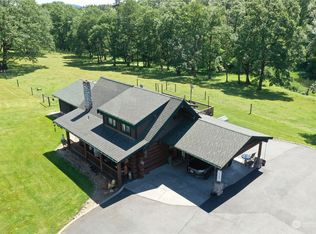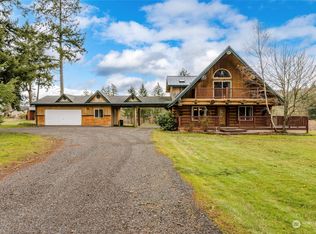Sold
Listed by:
Carrie Hammond,
BHGRE - Northwest Home Team,
Shelley Jones,
BHGRE - Northwest Home Team
Bought with: NextHome Northwest Group
$770,000
2840 Equus Ridge Lane SW, Tenino, WA 98589
3beds
1,860sqft
Single Family Residence
Built in 2001
5.2 Acres Lot
$771,600 Zestimate®
$414/sqft
$2,768 Estimated rent
Home value
$771,600
$718,000 - $833,000
$2,768/mo
Zestimate® history
Loading...
Owner options
Explore your selling options
What's special
This beautifully maintained single-story home sits on 5 fully fenced acres, offering comfort, function, and the freedom of country living. Step inside to open concept living with vaulted ceilings, surround sound, central vac, and a custom primary closet. A slider off the primary suite opens to your private backyard perfect for morning coffee or evening sunsets. Enjoy mature landscaping, garden space, and fruit trees & more! 30x60 shop offers endless possibilities with an 18x28 insulated room complete with heating, A/C, and a half bath deal for guests, office, gym, or studio. Pastures are ready for animals or recreation, making this a dream for those seeking space and versatility. Located minutes from I-5, Tenino, Ground Mound, Tumwater
Zillow last checked: 8 hours ago
Listing updated: October 10, 2025 at 04:05am
Listed by:
Carrie Hammond,
BHGRE - Northwest Home Team,
Shelley Jones,
BHGRE - Northwest Home Team
Bought with:
Roberta Rudnick, 31611
NextHome Northwest Group
Source: NWMLS,MLS#: 2405026
Facts & features
Interior
Bedrooms & bathrooms
- Bedrooms: 3
- Bathrooms: 2
- Full bathrooms: 1
- 3/4 bathrooms: 1
- Main level bathrooms: 2
- Main level bedrooms: 3
Primary bedroom
- Level: Main
Bedroom
- Level: Main
Bedroom
- Level: Main
Bathroom full
- Level: Main
Bathroom three quarter
- Level: Main
Dining room
- Level: Main
Entry hall
- Level: Main
Kitchen with eating space
- Level: Main
Living room
- Level: Main
Utility room
- Level: Main
Heating
- Fireplace, Heat Pump, Electric, Propane
Cooling
- Heat Pump
Appliances
- Included: Dishwasher(s), Disposal, Dryer(s), Microwave(s), Refrigerator(s), Stove(s)/Range(s), Washer(s), Garbage Disposal, Water Heater: Electric, Water Heater Location: Garage
Features
- Bath Off Primary, Central Vacuum, Ceiling Fan(s), Dining Room
- Flooring: Ceramic Tile, Carpet
- Windows: Double Pane/Storm Window, Skylight(s)
- Basement: None
- Number of fireplaces: 1
- Fireplace features: Gas, Main Level: 1, Fireplace
Interior area
- Total structure area: 1,860
- Total interior livable area: 1,860 sqft
Property
Parking
- Total spaces: 5
- Parking features: Driveway, Attached Garage, RV Parking
- Attached garage spaces: 5
Features
- Levels: One
- Stories: 1
- Entry location: Main
- Patio & porch: Bath Off Primary, Built-In Vacuum, Ceiling Fan(s), Double Pane/Storm Window, Dining Room, Fireplace, Skylight(s), Vaulted Ceiling(s), Walk-In Closet(s), Water Heater, Wine/Beverage Refrigerator, Wired for Generator
Lot
- Size: 5.20 Acres
- Features: Cul-De-Sac, Open Lot, Secluded, Sidewalk, Cable TV, Deck, Fenced-Fully, Gated Entry, High Speed Internet, Outbuildings, Patio, Propane, RV Parking, Shop
- Topography: Level
- Residential vegetation: Brush, Fruit Trees, Garden Space, Pasture, Wooded
Details
- Parcel number: 12633320207
- Special conditions: Standard
- Other equipment: Wired for Generator
Construction
Type & style
- Home type: SingleFamily
- Architectural style: Contemporary
- Property subtype: Single Family Residence
Materials
- Stucco
- Foundation: Poured Concrete
- Roof: Composition
Condition
- Year built: 2001
Utilities & green energy
- Electric: Company: PSE
- Sewer: Septic Tank, Company: Septic
- Water: Individual Well, Company: Private Well
- Utilities for property: Tenino Telephone
Community & neighborhood
Location
- Region: Tenino
- Subdivision: Tenino
Other
Other facts
- Listing terms: Cash Out,Conventional,FHA,VA Loan
- Cumulative days on market: 29 days
Price history
| Date | Event | Price |
|---|---|---|
| 9/9/2025 | Sold | $770,000-3.6%$414/sqft |
Source: | ||
| 8/8/2025 | Pending sale | $799,000$430/sqft |
Source: | ||
| 7/11/2025 | Listed for sale | $799,000+110.3%$430/sqft |
Source: | ||
| 3/15/2006 | Sold | $379,900$204/sqft |
Source: Public Record Report a problem | ||
Public tax history
| Year | Property taxes | Tax assessment |
|---|---|---|
| 2024 | $5,847 +2.1% | $643,900 +4.3% |
| 2023 | $5,725 +6.8% | $617,200 +7.8% |
| 2022 | $5,362 +19% | $572,600 +24.8% |
Find assessor info on the county website
Neighborhood: 98589
Nearby schools
GreatSchools rating
- NAParkside Elementary SchoolGrades: PK-2Distance: 5 mi
- 5/10Tenino Middle SchoolGrades: 6-8Distance: 5.2 mi
- 5/10Tenino High SchoolGrades: 9-12Distance: 4.7 mi
Schools provided by the listing agent
- Elementary: Parkside Elem
- Middle: Tenino Mid
- High: Tenino High
Source: NWMLS. This data may not be complete. We recommend contacting the local school district to confirm school assignments for this home.

Get pre-qualified for a loan
At Zillow Home Loans, we can pre-qualify you in as little as 5 minutes with no impact to your credit score.An equal housing lender. NMLS #10287.
Sell for more on Zillow
Get a free Zillow Showcase℠ listing and you could sell for .
$771,600
2% more+ $15,432
With Zillow Showcase(estimated)
$787,032


