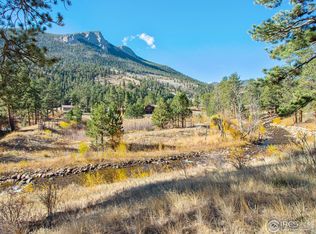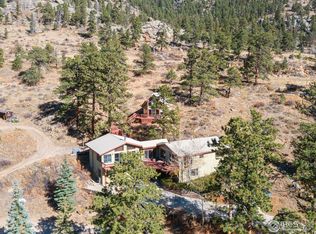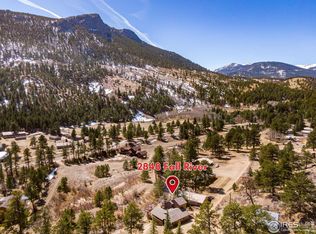Sold for $985,000
$985,000
2840 Fall River Rd, Estes Park, CO 80517
4beds
3,600sqft
Mixed Use
Built in 1989
0.96 Acres Lot
$964,200 Zestimate®
$274/sqft
$3,448 Estimated rent
Home value
$964,200
$906,000 - $1.02M
$3,448/mo
Zestimate® history
Loading...
Owner options
Explore your selling options
What's special
Perched high above Fall River with stunning 360-degree mountain vistas, this Estes Park mountain retreat is situated amidst National Park land yet conveniently close to downtown. Overlooking Deer Mountain, this property includes approximately 130 feet of Fall River frontage and a detached Accessory Dwelling Unit (ADU) over the garage. It is positioned to maximize views, whether from the expansive south-facing deck or the flagstone patio featuring a relaxing hot tub, allowing guests to enjoy the soothing sounds of the river throughout the house. Inside, the main level features an inviting living space with Pella windows framing panoramic views. In the kitchen there is a Wolf electric stove, KitchenAid refrigerator and Miele dishwasher. Two skylights illuminate the kitchen with natural light, highlighting the vaulted ceiling. The primary bedroom boasts a luxurious soaking tub, separate shower, and a convenient main floor washer dryer setup. An additional bedroom provides accommodations for guests or family members. Downstairs has a large family room and tile floors, a second laundry area and generous storage room as well as two additional bedrooms and 3/4 bath. The detached Accessory Dwelling Unit (ADU) serves as a charming retreat complete with a kitchenette, full bath with heat lamp, wood flooring, and a gas stove for heat. Its own wood deck offers views of the mountains and the river. A two-car garage and paved driveway provide ample parking and storage options, complemented by mature landscaping featuring native grasses and trees that enhance the property's natural allure. Additional parking above the home ensures convenience for guests. This extraordinary home in Estes Park presents a rare opportunity to own a piece of paradise in one of Colorado's most coveted locations. Riverfront, Rocky Mountain National Park Views, and the detached ADU living space all add up to an unparalleled property that you need to visit as soon as possible!
Zillow last checked: 8 hours ago
Listing updated: October 20, 2025 at 06:52pm
Listed by:
Dan Derman 6124187120,
KW Realty NoCo-Estes,
Scott K Thompson 970-590-9941,
KW Realty NoCo-Estes
Bought with:
Jesse Laner, 100029586
C3 Real Estate Solutions, LLC
Source: IRES,MLS#: 1012670
Facts & features
Interior
Bedrooms & bathrooms
- Bedrooms: 4
- Bathrooms: 4
- Full bathrooms: 2
- 3/4 bathrooms: 2
- Main level bathrooms: 2
Primary bedroom
- Description: Hardwood
- Features: Full Primary Bath
- Level: Main
- Area: 182 Square Feet
- Dimensions: 14 x 13
Bedroom 2
- Description: Hardwood
- Level: Main
- Area: 216 Square Feet
- Dimensions: 24 x 9
Bedroom 3
- Description: Carpet
- Level: Lower
- Area: 221 Square Feet
- Dimensions: 17 x 13
Bedroom 4
- Description: Carpet
- Level: Lower
- Area: 132 Square Feet
- Dimensions: 12 x 11
Dining room
- Description: Hardwood
- Level: Main
- Area: 169 Square Feet
- Dimensions: 13 x 13
Family room
- Description: Tile
- Level: Lower
- Area: 500 Square Feet
- Dimensions: 20 x 25
Kitchen
- Description: Hardwood
- Level: Main
- Area: 156 Square Feet
- Dimensions: 13 x 12
Living room
- Description: Hardwood
- Level: Main
- Area: 375 Square Feet
- Dimensions: 25 x 15
Study
- Description: Hardwood
- Level: Additional
- Area: 529 Square Feet
- Dimensions: 23 x 23
Heating
- Forced Air, 2 or more Heat Sources, Humidity Control
Cooling
- Ceiling Fan(s)
Appliances
- Included: Disposal
- Laundry: Washer/Dryer Hookup
Features
- Separate Dining Room, Cathedral Ceiling(s), Open Floorplan, Natural Woodwork, High Ceilings, In-Law Floorplan
- Flooring: Wood
- Doors: 6-Panel Doors
- Windows: Skylight(s), Wood Frames, Bay or Bow Window
- Basement: Full,Walk-Out Access,Daylight,Built-In Radon
- Has fireplace: Yes
- Fireplace features: Two or More, Gas, Living Room, Family Room
Interior area
- Total structure area: 3,600
- Total interior livable area: 3,600 sqft
- Finished area above ground: 2,088
- Finished area below ground: 1,512
Property
Parking
- Total spaces: 2
- Parking features: Garage Door Opener, Oversized
- Garage spaces: 2
- Details: Detached
Accessibility
- Accessibility features: Low Carpet
Features
- Levels: Two
- Stories: 2
- Patio & porch: Deck
- Exterior features: Balcony
- Spa features: Heated
- Has view: Yes
- View description: Mountain(s), Hills, Water, Panoramic
- Has water view: Yes
- Water view: Water
- Waterfront features: Abuts Stream/Creek/River, River, River Front
Lot
- Size: 0.96 Acres
- Features: Evergreen Trees, Deciduous Trees, Native Plants, Steep Slope, Meadow, City Limits, Paved, Fire Hydrant within 500 Feet
Details
- Additional structures: Carriage House
- Parcel number: R0567612
- Zoning: E
- Special conditions: Private Owner
Construction
Type & style
- Home type: SingleFamily
- Property subtype: Mixed Use
Materials
- Frame, Wood Siding, Painted/Stained
- Roof: Composition
Condition
- New construction: No
- Year built: 1989
Utilities & green energy
- Electric: Town of Estes
- Gas: Xcel Energy
- Sewer: Public Sewer
- Water: City, Well
- Utilities for property: Natural Gas Available, Electricity Available, Satellite Avail
Green energy
- Energy efficient items: Southern Exposure, Windows, Thermostat
Community & neighborhood
Security
- Security features: Fire Alarm
Location
- Region: Estes Park
- Subdivision: 11/1
Other
Other facts
- Listing terms: Cash,Conventional
- Road surface type: Asphalt
Price history
| Date | Event | Price |
|---|---|---|
| 9/30/2024 | Sold | $985,000-3.9%$274/sqft |
Source: | ||
| 9/1/2024 | Pending sale | $1,025,000$285/sqft |
Source: | ||
| 8/16/2024 | Price change | $1,025,000-2.4%$285/sqft |
Source: | ||
| 7/24/2024 | Price change | $1,050,000-4.5%$292/sqft |
Source: | ||
| 6/21/2024 | Listed for sale | $1,099,000+116.8%$305/sqft |
Source: | ||
Public tax history
| Year | Property taxes | Tax assessment |
|---|---|---|
| 2024 | $4,257 -4.9% | $63,650 -1% |
| 2023 | $4,477 -2.6% | $64,268 +8.2% |
| 2022 | $4,596 +9.1% | $59,402 -2.8% |
Find assessor info on the county website
Neighborhood: 80517
Nearby schools
GreatSchools rating
- 4/10Estes Park K-5 SchoolGrades: PK-5Distance: 4.7 mi
- 6/10Estes Park Middle SchoolGrades: 6-8Distance: 4.6 mi
- 4/10Estes Park High SchoolGrades: 9-12Distance: 4.8 mi
Schools provided by the listing agent
- Elementary: Estes Park
- Middle: Estes Park
- High: Estes Park
Source: IRES. This data may not be complete. We recommend contacting the local school district to confirm school assignments for this home.
Get pre-qualified for a loan
At Zillow Home Loans, we can pre-qualify you in as little as 5 minutes with no impact to your credit score.An equal housing lender. NMLS #10287.


