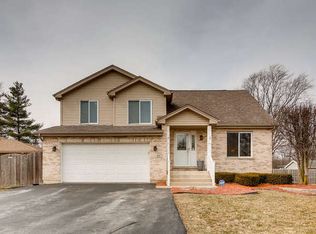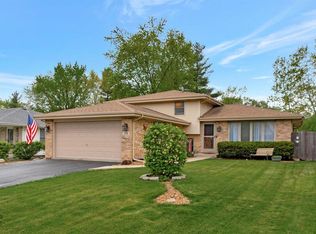Closed
$289,000
2840 Golf Rd, Joliet, IL 60432
2beds
1,023sqft
Single Family Residence
Built in ----
0.3 Acres Lot
$292,900 Zestimate®
$283/sqft
$1,755 Estimated rent
Home value
$292,900
$269,000 - $319,000
$1,755/mo
Zestimate® history
Loading...
Owner options
Explore your selling options
What's special
Multiple Offers Reiceved. Highest & Best Due Wednesday 9/3 @5pm. Welcome to this beautifully updated ranch home that perfectly combines modern comfort with timeless charm! Situated on a spacious lot, this property features hardwood floors throughout the main level, a stunning updated kitchen with contemporary finishes, and a large, partially fenced yard-complete with a huge deck that's perfect for entertaining, outdoor dining, or simply relaxing in the sun. The home boasts newer windows and has been tastefully remodeled within the last five years, ensuring a move-in-ready experience. The main-level bathroom is both modern and generously sized, offering a luxurious feel. With a finished basement that includes a convenient half bath, there's plenty of additional living space for a home office, recreation area, or guest quarters. Originally a 3-bedroom layout, the home is currently configured as 2 bedrooms but could easily be converted back to accommodate your needs. Outside, enjoy the detached 2-car garage, expansive driveway, and the perfect blend of indoor and outdoor living this home offers. *New Lenox Grade Schools*
Zillow last checked: 8 hours ago
Listing updated: September 30, 2025 at 04:30am
Listing courtesy of:
Erica Bialy 708-420-7315,
Village Realty, Inc.,
Lynn Bialy 708-921-7314,
Village Realty, Inc.
Bought with:
Joanna Bruno
Listing Leaders Northwest, Inc
Joanna Bruno
Listing Leaders Northwest, Inc
Source: MRED as distributed by MLS GRID,MLS#: 12455252
Facts & features
Interior
Bedrooms & bathrooms
- Bedrooms: 2
- Bathrooms: 2
- Full bathrooms: 1
- 1/2 bathrooms: 1
Primary bedroom
- Features: Flooring (Hardwood), Window Treatments (All)
- Level: Main
- Area: 144 Square Feet
- Dimensions: 12X12
Bedroom 2
- Features: Flooring (Hardwood), Window Treatments (All)
- Level: Main
- Area: 132 Square Feet
- Dimensions: 11X12
Eating area
- Level: Main
- Area: 108 Square Feet
- Dimensions: 12X9
Kitchen
- Features: Kitchen (Eating Area-Table Space), Flooring (Ceramic Tile), Window Treatments (All)
- Level: Main
- Area: 156 Square Feet
- Dimensions: 12X13
Living room
- Features: Flooring (Hardwood), Window Treatments (All)
- Level: Main
- Area: 228 Square Feet
- Dimensions: 19X12
Heating
- Natural Gas, Forced Air
Cooling
- Central Air
Appliances
- Included: Range, Microwave, Dishwasher, Refrigerator, Washer, Dryer, Stainless Steel Appliance(s), Range Hood
Features
- Cathedral Ceiling(s)
- Flooring: Hardwood
- Windows: Skylight(s)
- Basement: Partially Finished,Full
Interior area
- Total structure area: 2,046
- Total interior livable area: 1,023 sqft
Property
Parking
- Total spaces: 2
- Parking features: Asphalt, On Site, Garage Owned, Detached, Garage
- Garage spaces: 2
Accessibility
- Accessibility features: No Disability Access
Features
- Stories: 1
- Patio & porch: Deck
- Fencing: Fenced
Lot
- Size: 0.30 Acres
- Dimensions: 68X190
- Features: Wooded
Details
- Parcel number: 1508064010110000
- Special conditions: None
- Other equipment: Water-Softener Owned, Sump Pump
Construction
Type & style
- Home type: SingleFamily
- Architectural style: Ranch
- Property subtype: Single Family Residence
Materials
- Aluminum Siding
- Foundation: Block
- Roof: Asphalt
Condition
- New construction: No
Utilities & green energy
- Electric: Circuit Breakers, 100 Amp Service
- Sewer: Septic Tank
- Water: Well
Community & neighborhood
Community
- Community features: Street Lights, Street Paved
Location
- Region: Joliet
HOA & financial
HOA
- Services included: None
Other
Other facts
- Listing terms: Conventional
- Ownership: Fee Simple
Price history
| Date | Event | Price |
|---|---|---|
| 9/29/2025 | Sold | $289,000+7.4%$283/sqft |
Source: | ||
| 9/6/2025 | Contingent | $269,000$263/sqft |
Source: | ||
| 8/26/2025 | Listed for sale | $269,000-6.9%$263/sqft |
Source: | ||
| 4/11/2025 | Listing removed | $289,000$283/sqft |
Source: | ||
| 3/2/2025 | Listed for sale | $289,000$283/sqft |
Source: | ||
Public tax history
| Year | Property taxes | Tax assessment |
|---|---|---|
| 2023 | $4,621 +4% | $62,178 +8.6% |
| 2022 | $4,443 +6.2% | $57,280 +6.3% |
| 2021 | $4,182 +3.2% | $53,870 +3.7% |
Find assessor info on the county website
Neighborhood: 60432
Nearby schools
GreatSchools rating
- NACherry Hill Elementary and Early Childhood CenterGrades: PK-8Distance: 1.5 mi
- 2/10Joliet Central High SchoolGrades: 9-12Distance: 3.6 mi
- 8/10Liberty Junior High SchoolGrades: 7-8Distance: 2.4 mi
Schools provided by the listing agent
- District: 122
Source: MRED as distributed by MLS GRID. This data may not be complete. We recommend contacting the local school district to confirm school assignments for this home.

Get pre-qualified for a loan
At Zillow Home Loans, we can pre-qualify you in as little as 5 minutes with no impact to your credit score.An equal housing lender. NMLS #10287.

