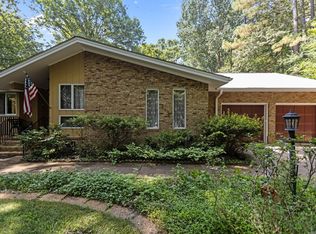Sold for $648,000 on 07/10/25
$648,000
2840 Mattlyn Ct, Raleigh, NC 27613
4beds
2,723sqft
Single Family Residence, Residential
Built in 1984
0.92 Acres Lot
$645,700 Zestimate®
$238/sqft
$3,102 Estimated rent
Home value
$645,700
$613,000 - $678,000
$3,102/mo
Zestimate® history
Loading...
Owner options
Explore your selling options
What's special
Tucked on a quiet cul-de-sac in one of the area's most desirable locations, this home offers the rare combination of timeless character, thoughtful updates, and nearly an acre of privacy. With 4 bedrooms, 2.5 baths, and 2,723 square feet of living space, this charming residence has been meticulously maintained and meaningfully improved to offer peace of mind for today's buyer. Inside, you'll find 9-foot ceilings, rich hardwood floors, classic dental molding, and a wood-burning fireplace flanked by custom built-ins—hallmarks of enduring craftsmanship that give the home warmth and personality. The spacious kitchen, renovated in 2016, blends seamlessly into the traditional layout with granite countertops, custom cabinetry, a stylish hood, stainless steel appliances, and a built-in coffee bar. The adjacent bay-windowed breakfast nook and separate formal dining room create flexible spaces for casual meals or festive gatherings. The freshly renovated primary bath (2024), new carpet and interior paint (2025), and the updated deck (2017) continue the theme of comfort-meets-quality throughout. Outside, enjoy the serenity of a .92-acre lot with a low-maintenance exterior, thanks to new siding (2017) and new roof (2019). The 22kW whole-house Generac generator adds extra security, while newer HVAC systems (2019 & 2021) and a well pump further modernize this classic home. A large unfinished walk-up attic offers incredible potential for future expansion. With a low HOA and convenient access to nearby amenities, this home is a perfect example of how timeless design can still deliver lasting value. Thoughtfully updated systems, everyday comfort, and an unbeatable location come together to offer a lifestyle that's both practical and enduring - without needing a trendy floor plan to prove its worth.
Zillow last checked: 8 hours ago
Listing updated: October 28, 2025 at 01:04am
Listed by:
Marti Hampton,
EXP Realty LLC
Bought with:
Jay Hopper, 319175
Debbie Hopper Real Estate Grou
Source: Doorify MLS,MLS#: 10098870
Facts & features
Interior
Bedrooms & bathrooms
- Bedrooms: 4
- Bathrooms: 3
- Full bathrooms: 2
- 1/2 bathrooms: 1
Heating
- Central, Electric, Heat Pump
Cooling
- Central Air, Dual, Electric
Appliances
- Included: Dishwasher, Electric Range, Electric Water Heater, Stainless Steel Appliance(s)
- Laundry: Upper Level
Features
- Bathtub/Shower Combination, Beamed Ceilings, Bookcases, Built-in Features, Coffered Ceiling(s), Crown Molding, Entrance Foyer, Granite Counters, High Ceilings, Kitchen Island, Storage, Walk-In Closet(s)
- Flooring: Carpet, Hardwood, Tile
- Basement: Crawl Space
Interior area
- Total structure area: 2,723
- Total interior livable area: 2,723 sqft
- Finished area above ground: 2,723
- Finished area below ground: 0
Property
Parking
- Total spaces: 2
- Parking features: Additional Parking, Attached, Concrete, Garage, Garage Faces Front, Oversized
- Attached garage spaces: 2
Accessibility
- Accessibility features: Standby Generator
Features
- Levels: Two
- Stories: 2
- Patio & porch: Deck
- Exterior features: Fenced Yard, Private Yard, Rain Gutters
- Fencing: Back Yard, Wood
- Has view: Yes
Lot
- Size: 0.92 Acres
- Features: Back Yard, Cul-De-Sac, Hardwood Trees, Partially Cleared, Private
Details
- Additional structures: Kennel/Dog Run
- Parcel number: 0799238360
- Special conditions: Standard
Construction
Type & style
- Home type: SingleFamily
- Architectural style: Transitional
- Property subtype: Single Family Residence, Residential
Materials
- Brick Veneer, Fiber Cement, Frame
- Foundation: Brick/Mortar, Combination, Pillar/Post/Pier
- Roof: Shingle
Condition
- New construction: No
- Year built: 1984
Utilities & green energy
- Sewer: Septic Tank
- Water: Well
- Utilities for property: Electricity Connected, Septic Connected, Propane
Community & neighborhood
Location
- Region: Raleigh
- Subdivision: Byrum Woods
Price history
| Date | Event | Price |
|---|---|---|
| 7/10/2025 | Sold | $648,000-0.3%$238/sqft |
Source: | ||
| 6/5/2025 | Pending sale | $650,000$239/sqft |
Source: | ||
| 5/29/2025 | Listed for sale | $650,000$239/sqft |
Source: | ||
Public tax history
| Year | Property taxes | Tax assessment |
|---|---|---|
| 2025 | $3,162 +3% | $491,282 |
| 2024 | $3,071 +9.2% | $491,282 +37.2% |
| 2023 | $2,812 +7.9% | $358,077 |
Find assessor info on the county website
Neighborhood: 27613
Nearby schools
GreatSchools rating
- 4/10Baileywick Road ElementaryGrades: PK-5Distance: 1.8 mi
- 8/10West Millbrook MiddleGrades: 6-8Distance: 4.1 mi
- 6/10Millbrook HighGrades: 9-12Distance: 6.4 mi
Schools provided by the listing agent
- Elementary: Wake County Schools
- Middle: Wake County Schools
- High: Wake County Schools
Source: Doorify MLS. This data may not be complete. We recommend contacting the local school district to confirm school assignments for this home.
Get a cash offer in 3 minutes
Find out how much your home could sell for in as little as 3 minutes with a no-obligation cash offer.
Estimated market value
$645,700
Get a cash offer in 3 minutes
Find out how much your home could sell for in as little as 3 minutes with a no-obligation cash offer.
Estimated market value
$645,700
