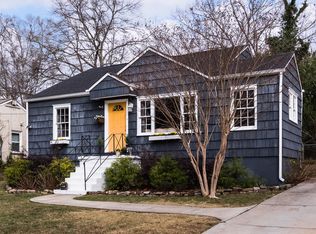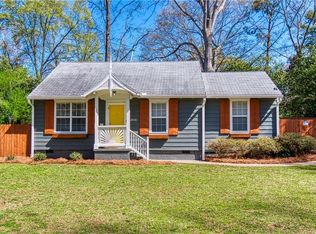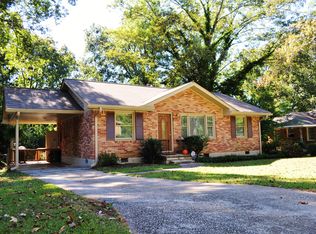Closed
$399,000
2840 Midway Rd, Decatur, GA 30030
3beds
1,240sqft
Single Family Residence
Built in 1950
8,712 Square Feet Lot
$419,200 Zestimate®
$322/sqft
$2,140 Estimated rent
Home value
$419,200
$398,000 - $440,000
$2,140/mo
Zestimate® history
Loading...
Owner options
Explore your selling options
What's special
Midway Woods bungalow: Vintage meets modern convenience! This delightful one-story home effortlessly combines vintage charm with modern comfort. Open concept one-story living with a separate dining room, dedicated laundry space with utility sink, lush landscaping, and a large, fully fenced back yard perfect for barbecues. Updated kitchen with stainless steel appliances, save for the enamel stove that has served faithfully for decades. Split bedroom plan with the third bed at the back of the home, ready for roommates, a home office, or hosting guests. Plenty of room for future expansion at the rear and side of the property. Parking for up to four cars and a raised bed vegetable garden ready for the next owners. Attic with pull-down stairs lends additional storage space. Seller upgrades include a metal roof, HVAC with smart home control, and custom cabinetry. Walk to Dearborn Park and Legacy Park; bike to Avondale Estates, downtown Decatur, East Lake, and beyond.
Zillow last checked: 8 hours ago
Listing updated: January 06, 2024 at 11:12am
Listed by:
Hugh Gilliam 770-714-7961,
RealtyHive LLC
Bought with:
, 421573
Compass
Source: GAMLS,MLS#: 10179868
Facts & features
Interior
Bedrooms & bathrooms
- Bedrooms: 3
- Bathrooms: 2
- Full bathrooms: 1
- 1/2 bathrooms: 1
- Main level bathrooms: 1
- Main level bedrooms: 3
Kitchen
- Features: Breakfast Bar
Heating
- Natural Gas, Forced Air
Cooling
- Central Air
Appliances
- Included: Gas Water Heater, Dishwasher
- Laundry: Mud Room
Features
- Bookcases, High Ceilings, Master On Main Level
- Flooring: Hardwood, Stone
- Windows: Double Pane Windows
- Basement: Crawl Space
- Has fireplace: No
- Common walls with other units/homes: No Common Walls
Interior area
- Total structure area: 1,240
- Total interior livable area: 1,240 sqft
- Finished area above ground: 1,240
- Finished area below ground: 0
Property
Parking
- Total spaces: 4
- Parking features: Kitchen Level
Features
- Levels: One
- Stories: 1
- Patio & porch: Patio
- Exterior features: Garden
- Fencing: Back Yard
- Waterfront features: No Dock Or Boathouse
- Body of water: None
Lot
- Size: 8,712 sqft
- Features: Level
Details
- Additional structures: Shed(s)
- Parcel number: 15 216 16 021
Construction
Type & style
- Home type: SingleFamily
- Architectural style: Bungalow/Cottage
- Property subtype: Single Family Residence
Materials
- Concrete, Block
- Foundation: Block
- Roof: Other
Condition
- Resale
- New construction: No
- Year built: 1950
Utilities & green energy
- Electric: 220 Volts
- Sewer: Public Sewer
- Water: Public
- Utilities for property: Cable Available, Electricity Available, Natural Gas Available, Sewer Available, Water Available
Community & neighborhood
Security
- Security features: Security System
Community
- Community features: Park, Playground, Sidewalks, Street Lights, Walk To Schools, Near Shopping
Location
- Region: Decatur
- Subdivision: Midway Woods
HOA & financial
HOA
- Has HOA: No
- Services included: None
Other
Other facts
- Listing agreement: Exclusive Agency
- Listing terms: Cash,Conventional
Price history
| Date | Event | Price |
|---|---|---|
| 7/31/2023 | Sold | $399,000$322/sqft |
Source: | ||
| 7/23/2023 | Pending sale | $399,000$322/sqft |
Source: | ||
| 7/21/2023 | Contingent | $399,000$322/sqft |
Source: | ||
| 7/14/2023 | Listed for sale | $399,000+110%$322/sqft |
Source: | ||
| 12/30/2016 | Sold | $190,000$153/sqft |
Source: | ||
Public tax history
| Year | Property taxes | Tax assessment |
|---|---|---|
| 2025 | $7,638 +6.2% | $164,600 +6.7% |
| 2024 | $7,193 +174.8% | $154,320 +43.5% |
| 2023 | $2,618 -17.4% | $107,520 +1.1% |
Find assessor info on the county website
Neighborhood: Midway Woods
Nearby schools
GreatSchools rating
- 5/10Avondale Elementary SchoolGrades: PK-5Distance: 1.4 mi
- 5/10Druid Hills Middle SchoolGrades: 6-8Distance: 4.4 mi
- 6/10Druid Hills High SchoolGrades: 9-12Distance: 3.5 mi
Schools provided by the listing agent
- Elementary: Avondale
- Middle: Druid Hills
- High: Druid Hills
Source: GAMLS. This data may not be complete. We recommend contacting the local school district to confirm school assignments for this home.
Get a cash offer in 3 minutes
Find out how much your home could sell for in as little as 3 minutes with a no-obligation cash offer.
Estimated market value$419,200
Get a cash offer in 3 minutes
Find out how much your home could sell for in as little as 3 minutes with a no-obligation cash offer.
Estimated market value
$419,200


