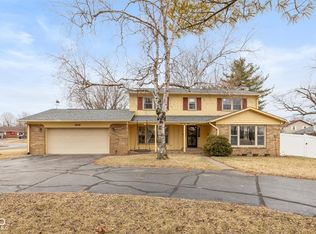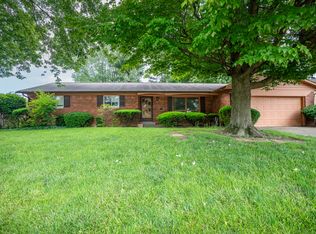Sold
$300,000
2840 Moller Rd, Indianapolis, IN 46224
3beds
2,142sqft
Residential, Single Family Residence
Built in 1967
0.38 Acres Lot
$307,100 Zestimate®
$140/sqft
$2,069 Estimated rent
Home value
$307,100
$279,000 - $338,000
$2,069/mo
Zestimate® history
Loading...
Owner options
Explore your selling options
What's special
Zillow last checked: 8 hours ago
Listing updated: April 22, 2025 at 07:00pm
Listing Provided by:
Karen Welch 317-502-4943,
F.C. Tucker Company
Bought with:
Karen Welch
F.C. Tucker Company
Source: MIBOR as distributed by MLS GRID,MLS#: 21917160
Facts & features
Interior
Bedrooms & bathrooms
- Bedrooms: 3
- Bathrooms: 3
- Full bathrooms: 2
- 1/2 bathrooms: 1
Primary bedroom
- Features: Carpet
- Level: Upper
- Area: 156 Square Feet
- Dimensions: 12X13
Bedroom 2
- Features: Carpet
- Level: Upper
- Area: 120 Square Feet
- Dimensions: 10X12
Bedroom 3
- Features: Carpet
- Level: Upper
- Area: 144 Square Feet
- Dimensions: 12X12
Bonus room
- Features: Tile-Ceramic
- Level: Basement
- Area: 156 Square Feet
- Dimensions: 12X13
Dining room
- Features: Carpet
- Level: Main
- Area: 132 Square Feet
- Dimensions: 11X12
Family room
- Features: Carpet
- Level: Basement
- Area: 286 Square Feet
- Dimensions: 13X22
Foyer
- Features: Marble
- Level: Main
- Area: 66 Square Feet
- Dimensions: 6X11
Kitchen
- Features: Tile-Ceramic
- Level: Main
- Area: 168 Square Feet
- Dimensions: 12X14
Living room
- Features: Carpet
- Level: Main
- Area: 208 Square Feet
- Dimensions: 13X16
Sun room
- Features: Carpet
- Level: Main
- Area: 143 Square Feet
- Dimensions: 11X13
Utility room
- Features: Other
- Level: Basement
- Area: 78 Square Feet
- Dimensions: 6X13
Heating
- Forced Air, Natural Gas
Cooling
- Attic Fan
Appliances
- Included: Gas Cooktop, Dishwasher, Dryer, Disposal, Gas Water Heater, Microwave, Oven, Range Hood, Refrigerator, Washer, Water Heater, Water Softener Owned
- Laundry: Laundry Room, In Basement
Features
- Attic Access, Attic Pull Down Stairs, Entrance Foyer, Ceiling Fan(s), Eat-in Kitchen, Pantry
- Windows: Windows Thermal, WoodWorkStain/Painted
- Basement: Daylight,Egress Window(s),Exterior Entry,Finished,Finished Ceiling,Finished Walls,Storage Space
- Attic: Access Only,Pull Down Stairs
- Number of fireplaces: 1
- Fireplace features: Basement, Family Room
Interior area
- Total structure area: 2,142
- Total interior livable area: 2,142 sqft
- Finished area below ground: 520
Property
Parking
- Total spaces: 2
- Parking features: Attached, Concrete, Garage Door Opener, Heated, Storage
- Attached garage spaces: 2
Features
- Levels: Three Or More
- Patio & porch: Glass Enclosed, Porch
Lot
- Size: 0.38 Acres
- Features: Corner Lot, Curbs, Sidewalks, Storm Sewer, Street Lights, Mature Trees
Details
- Parcel number: 490525101031000914
Construction
Type & style
- Home type: SingleFamily
- Property subtype: Residential, Single Family Residence
Materials
- Aluminum Siding, Brick
- Foundation: Block
Condition
- New construction: No
- Year built: 1967
Utilities & green energy
- Water: Municipal/City
- Utilities for property: Electricity Connected, Sewer Connected, Water Connected
Community & neighborhood
Community
- Community features: Sidewalks, Street Lights
Location
- Region: Indianapolis
- Subdivision: Farley Meadows
Price history
| Date | Event | Price |
|---|---|---|
| 7/2/2024 | Sold | $300,000+17.6%$140/sqft |
Source: Public Record Report a problem | ||
| 5/19/2023 | Sold | $255,000$119/sqft |
Source: | ||
| 4/24/2023 | Pending sale | $255,000$119/sqft |
Source: | ||
Public tax history
| Year | Property taxes | Tax assessment |
|---|---|---|
| 2024 | $3,353 +3.3% | $280,500 +2.9% |
| 2023 | $3,247 +33.8% | $272,500 +7.7% |
| 2022 | $2,426 +15.7% | $253,100 +28.2% |
Find assessor info on the county website
Neighborhood: 46224
Nearby schools
GreatSchools rating
- 7/10Frank H Wheeler Elementary School 4Grades: K-6Distance: 0.3 mi
- 9/10Speedway Junior High SchoolGrades: 7-8Distance: 1.6 mi
- 10/10Speedway Senior High SchoolGrades: 9-12Distance: 0.5 mi
Schools provided by the listing agent
- Elementary: Frank H Wheeler Elementary Sch 4
- Middle: Speedway Junior High School
- High: Speedway Senior High School
Source: MIBOR as distributed by MLS GRID. This data may not be complete. We recommend contacting the local school district to confirm school assignments for this home.
Get a cash offer in 3 minutes
Find out how much your home could sell for in as little as 3 minutes with a no-obligation cash offer.
Estimated market value
$307,100
Get a cash offer in 3 minutes
Find out how much your home could sell for in as little as 3 minutes with a no-obligation cash offer.
Estimated market value
$307,100

