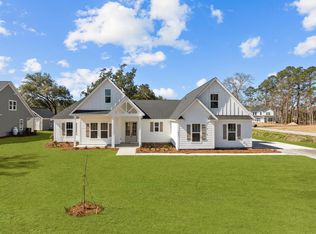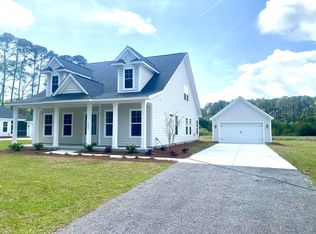Closed
$775,000
2841 Auldreeke Rd, Johns Island, SC 29455
4beds
2,560sqft
Single Family Residence
Built in 2025
1.62 Acres Lot
$787,000 Zestimate®
$303/sqft
$4,637 Estimated rent
Home value
$787,000
$748,000 - $834,000
$4,637/mo
Zestimate® history
Loading...
Owner options
Explore your selling options
What's special
MOVE IN READY! Brand new construction 1.62-acre lot with 3 car detached garage and NO HOA! This stunning 4-bedroom, 3.5-bathroom home is thoughtfully designed for functional living and entertaining. The main level features a primary suite and a versatile flex suite, ideal for use as a guest room or home office. The open-concept floor plan boasts 10-foot ceilings, creating a bright and airy living space that flows seamlessly into the gourmet kitchen, complete with a gas cooktop and hood for the culinary enthusiast.The living area is centered around a cozy fireplace, perfect for relaxing evenings, while the porch offers a peaceful retreat with views of the serene pond in the backyard.Upstairs, you'll find three additional bedrooms and two full bathrooms, providing ample space for family and guests. This property also features a detached 3-car garage, offering plenty of storage and workspace. The expansive lot provides endless possibilities for outdoor living, gardening, or recreation, making it an ideal setting for those seeking tranquility and space without compromising on modern conveniences. Don't miss the opportunity to make this exceptional property your forever home!
Zillow last checked: 8 hours ago
Listing updated: May 16, 2025 at 11:37am
Listed by:
HQ Real Estate LLC
Bought with:
Brand Name Real Estate
Source: CTMLS,MLS#: 25001415
Facts & features
Interior
Bedrooms & bathrooms
- Bedrooms: 4
- Bathrooms: 4
- Full bathrooms: 3
- 1/2 bathrooms: 1
Heating
- Central
Cooling
- Central Air
Features
- High Ceilings, Walk-In Closet(s)
- Flooring: Ceramic Tile, Luxury Vinyl
- Has fireplace: Yes
- Fireplace features: Family Room, Gas Log
Interior area
- Total structure area: 2,560
- Total interior livable area: 2,560 sqft
Property
Parking
- Total spaces: 3
- Parking features: Garage, Detached
- Garage spaces: 3
Features
- Levels: Two
- Stories: 2
- Waterfront features: Pond
Lot
- Size: 1.62 Acres
- Features: 1 - 2 Acres
Details
- Special conditions: 10 Yr Warranty
Construction
Type & style
- Home type: SingleFamily
- Architectural style: Traditional
- Property subtype: Single Family Residence
Materials
- Cement Siding
- Foundation: Slab
- Roof: Architectural
Condition
- New construction: Yes
- Year built: 2025
Details
- Warranty included: Yes
Utilities & green energy
- Sewer: Septic Tank
- Water: Public
- Utilities for property: Berkeley Elect Co-Op
Community & neighborhood
Location
- Region: Johns Island
- Subdivision: None
Other
Other facts
- Listing terms: Any
Price history
| Date | Event | Price |
|---|---|---|
| 5/15/2025 | Sold | $775,000-0.6%$303/sqft |
Source: | ||
| 4/24/2025 | Listed for sale | $779,695$305/sqft |
Source: | ||
| 4/11/2025 | Contingent | $779,695$305/sqft |
Source: | ||
| 1/17/2025 | Listed for sale | $779,695$305/sqft |
Source: | ||
Public tax history
Tax history is unavailable.
Neighborhood: 29455
Nearby schools
GreatSchools rating
- 8/10Mt. Zion Elementary SchoolGrades: PK-5Distance: 0.1 mi
- 7/10Haut Gap Middle SchoolGrades: 6-8Distance: 3.4 mi
- 2/10St. Johns High SchoolGrades: 9-12Distance: 4.4 mi
Schools provided by the listing agent
- Elementary: Mt. Zion
- Middle: Haut Gap
- High: St. Johns
Source: CTMLS. This data may not be complete. We recommend contacting the local school district to confirm school assignments for this home.
Get a cash offer in 3 minutes
Find out how much your home could sell for in as little as 3 minutes with a no-obligation cash offer.
Estimated market value
$787,000
Get a cash offer in 3 minutes
Find out how much your home could sell for in as little as 3 minutes with a no-obligation cash offer.
Estimated market value
$787,000

