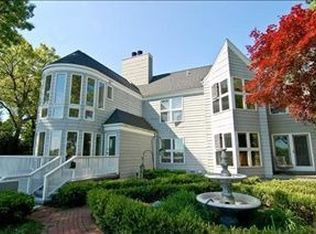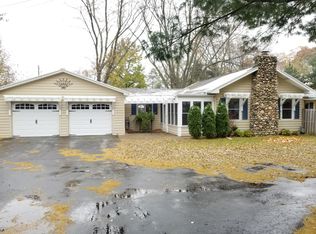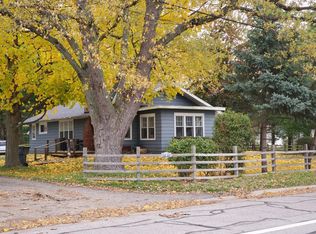Sold
$370,000
2841 Niles Rd, Saint Joseph, MI 49085
4beds
2,164sqft
Single Family Residence
Built in 1934
0.89 Acres Lot
$374,800 Zestimate®
$171/sqft
$2,489 Estimated rent
Home value
$374,800
$315,000 - $446,000
$2,489/mo
Zestimate® history
Loading...
Owner options
Explore your selling options
What's special
New Price! $20,000 drop and seller says bring offers~! This property is a testament to the dedication of homeownership. This splendid 2-story home is situated on the edge of the mighty St Joseph river. Mature hardwood trees protect the backyard, enjoy an evening fire at sunset overlooking the river after the workday is complete. Inground pool offers a tiki bar and bathroom right off pool deck for an area that is a dream on hot summer days to entertain. The extra garage is heated, water hooked up and a window a/c unit connected, this could be your perfect 'she shed' a 'man cave' or deluxe workshop. Walk into this superbly maintained home and envision the next chapter in your real estate journey or HOME. The abundance of windows captures wonderful natural and relaxing lighting. Turning to cooler days, come relax in the expansive living room and build a calming fire in the fireplace. A den or possible main floor bedroom along with 4 bedrooms upstairs allows this home to accommodate any growing family with room to spare or lots of guests. Wander and find some great built-ins, a mix of flooring with some of the original hardwood showing. Clean basement could be turned into extra space for living. Roof is 1 yr old. A true get and a rare gen for sure. This HOME has it all. You will be pleasantly surprised when you step foot inside (or in the backyard).
Zillow last checked: 8 hours ago
Listing updated: October 27, 2025 at 12:16pm
Listed by:
Michael Bingaman 269-757-2242,
Century 21 Affiliated
Bought with:
Jennifer Strzyzykowski, 6501419670
Century 21 Affiliated
Source: MichRIC,MLS#: 25039229
Facts & features
Interior
Bedrooms & bathrooms
- Bedrooms: 4
- Bathrooms: 2
- Full bathrooms: 2
Primary bedroom
- Description: 10x12 Walk-in closet
- Level: Upper
- Area: 196
- Dimensions: 14.00 x 14.00
Bedroom 2
- Description: View of river
- Level: Upper
- Area: 112
- Dimensions: 14.00 x 8.00
Bedroom 3
- Level: Upper
- Area: 132
- Dimensions: 11.00 x 12.00
Bathroom 1
- Level: Main
Bathroom 2
- Level: Upper
- Area: 56
- Dimensions: 7.00 x 8.00
Bathroom 2
- Level: Main
- Area: 56
- Dimensions: 7.00 x 8.00
Dining room
- Level: Main
- Area: 143
- Dimensions: 13.00 x 11.00
Kitchen
- Level: Main
- Area: 143
- Dimensions: 13.00 x 11.00
Living room
- Level: Main
- Area: 528
- Dimensions: 33.00 x 16.00
Other
- Description: Sunroom
- Level: Main
- Area: 230
- Dimensions: 23.00 x 10.00
Heating
- Baseboard, Forced Air
Cooling
- Central Air
Appliances
- Included: Dishwasher, Dryer, Microwave, Range, Refrigerator, Washer
- Laundry: Electric Dryer Hookup, In Basement, Laundry Chute, Sink, Washer Hookup
Features
- Ceiling Fan(s)
- Flooring: Carpet, Linoleum, Tile, Wood
- Windows: Storms, Screens
- Basement: Crawl Space,Partial
- Number of fireplaces: 1
- Fireplace features: Living Room
Interior area
- Total structure area: 2,164
- Total interior livable area: 2,164 sqft
- Finished area below ground: 0
Property
Parking
- Total spaces: 3
- Parking features: Detached, Garage Door Opener
- Garage spaces: 3
Features
- Stories: 2
- Has private pool: Yes
- Fencing: Chain Link,Privacy
- Waterfront features: River
- Body of water: St Joseph River
Lot
- Size: 0.89 Acres
- Dimensions: 60 x 640 x 66 x 668
- Features: Level, Wooded, Ground Cover, Shrubs/Hedges
Details
- Parcel number: 111800010013009
Construction
Type & style
- Home type: SingleFamily
- Architectural style: Colonial
- Property subtype: Single Family Residence
Materials
- Aluminum Siding
- Roof: Composition,Shingle
Condition
- New construction: No
- Year built: 1934
Utilities & green energy
- Sewer: Public Sewer
- Water: Public
- Utilities for property: Phone Available, Natural Gas Available, Electricity Available, Cable Available, Natural Gas Connected
Community & neighborhood
Location
- Region: Saint Joseph
Other
Other facts
- Listing terms: Cash,Conventional
- Road surface type: Paved
Price history
| Date | Event | Price |
|---|---|---|
| 10/27/2025 | Sold | $370,000-7.3%$171/sqft |
Source: | ||
| 9/26/2025 | Contingent | $399,000$184/sqft |
Source: | ||
| 9/8/2025 | Price change | $399,000-4.8%$184/sqft |
Source: | ||
| 8/27/2025 | Price change | $419,000-4.8%$194/sqft |
Source: | ||
| 8/19/2025 | Price change | $439,900-2%$203/sqft |
Source: | ||
Public tax history
| Year | Property taxes | Tax assessment |
|---|---|---|
| 2025 | $3,328 +4.9% | $138,800 -5.5% |
| 2024 | $3,171 | $146,900 +6.1% |
| 2023 | -- | $138,500 +9.3% |
Find assessor info on the county website
Neighborhood: 49085
Nearby schools
GreatSchools rating
- 7/10Brown SchoolGrades: PK-5Distance: 1.8 mi
- 8/10Upton Middle SchoolGrades: 6-8Distance: 1.2 mi
- 10/10St. Joseph High SchoolGrades: 9-12Distance: 1.9 mi

Get pre-qualified for a loan
At Zillow Home Loans, we can pre-qualify you in as little as 5 minutes with no impact to your credit score.An equal housing lender. NMLS #10287.
Sell for more on Zillow
Get a free Zillow Showcase℠ listing and you could sell for .
$374,800
2% more+ $7,496
With Zillow Showcase(estimated)
$382,296

