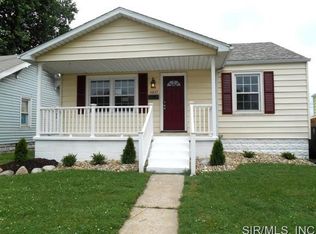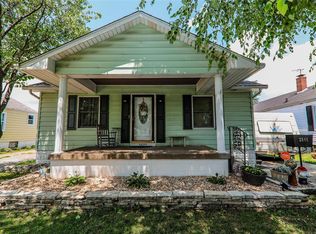Closed
Listing Provided by:
Marisa A Lowry 618-656-2278,
Coldwell Banker Brown Realtors
Bought with: Coldwell Banker Brown Realtors
$80,000
2841 Ralph St, Granite City, IL 62040
2beds
750sqft
Single Family Residence
Built in 1943
6,098.4 Square Feet Lot
$82,900 Zestimate®
$107/sqft
$1,000 Estimated rent
Home value
$82,900
$77,000 - $89,000
$1,000/mo
Zestimate® history
Loading...
Owner options
Explore your selling options
What's special
Discover this beautifully renovated 2-bedroom, 1-bath home, perfect for modern living with stylish updates and a spacious layout. Nestled in a peaceful neighborhood with sidewalks, this home offers a blend of comfort and convenience for first-time buyers, small families, or those looking to downsize. Inside, you'll find luxury vinyl plank flooring throughout, giving a warm, cohesive look to each room. The open living and dining area flows into a well-appointed kitchen with included appliances, just move right in and enjoy! The home has been fully upgraded with new plumbing and electrical systems for added peace of mind. Step outside to a large, fenced backyard, ideal for pets, gardening, or simply relaxing. The expansive yard offers potential for future outdoor amenities, like a garden or entertaining area, and is perfect for enjoying quiet evenings or weekend gatherings.
Zillow last checked: 8 hours ago
Listing updated: September 03, 2025 at 12:08pm
Listing Provided by:
Marisa A Lowry 618-656-2278,
Coldwell Banker Brown Realtors
Bought with:
Marisa A Lowry, 475.210664
Coldwell Banker Brown Realtors
Source: MARIS,MLS#: 24067864 Originating MLS: Southwestern Illinois Board of REALTORS
Originating MLS: Southwestern Illinois Board of REALTORS
Facts & features
Interior
Bedrooms & bathrooms
- Bedrooms: 2
- Bathrooms: 1
- Full bathrooms: 1
- Main level bathrooms: 1
- Main level bedrooms: 2
Bedroom
- Area: 99
- Dimensions: 11 x 9
Bedroom
- Features: Wall Covering: Some
- Level: Main
- Area: 99
- Dimensions: 11 x 9
Bathroom
- Features: Floor Covering: Luxury Vinyl Plank, Wall Covering: Some
- Level: Main
- Area: 28
- Dimensions: 7 x 4
Dining room
- Features: Floor Covering: Luxury Vinyl Plank, Wall Covering: Some
- Level: Main
- Area: 66
- Dimensions: 11 x 6
Kitchen
- Features: Floor Covering: Luxury Vinyl Plank, Wall Covering: Some
- Level: Main
- Area: 42
- Dimensions: 7 x 6
Living room
- Features: Floor Covering: Luxury Vinyl Plank, Wall Covering: Some
- Level: Main
- Area: 143
- Dimensions: 13 x 11
Heating
- Natural Gas, Forced Air
Cooling
- Central Air, Electric
Appliances
- Included: Dryer, Microwave, Electric Range, Electric Oven, Refrigerator, Stainless Steel Appliance(s), Washer, Gas Water Heater
Features
- Separate Dining
- Has basement: Yes
- Has fireplace: No
- Fireplace features: None
Interior area
- Total structure area: 750
- Total interior livable area: 750 sqft
- Finished area above ground: 750
- Finished area below ground: 750
Property
Parking
- Total spaces: 1
- Parking features: Detached, Garage, Garage Door Opener, Off Street
- Garage spaces: 1
Features
- Levels: One
Lot
- Size: 6,098 sqft
- Dimensions: 6098 sq ft
Details
- Parcel number: 222201710102010
- Special conditions: Standard
Construction
Type & style
- Home type: SingleFamily
- Architectural style: Traditional,Bungalow
- Property subtype: Single Family Residence
Materials
- Aluminum Siding
Condition
- Year built: 1943
Utilities & green energy
- Sewer: Public Sewer
- Water: Public
Community & neighborhood
Location
- Region: Granite City
- Subdivision: Northlands Add
Other
Other facts
- Listing terms: Cash,Conventional,FHA,VA Loan
- Ownership: Private
- Road surface type: Concrete, Gravel
Price history
| Date | Event | Price |
|---|---|---|
| 9/3/2025 | Sold | $80,000-9.1%$107/sqft |
Source: | ||
| 8/4/2025 | Contingent | $88,000$117/sqft |
Source: | ||
| 8/4/2025 | Pending sale | $88,000$117/sqft |
Source: | ||
| 7/31/2025 | Price change | $88,000-10.2%$117/sqft |
Source: | ||
| 4/21/2025 | Price change | $98,000-10.1%$131/sqft |
Source: | ||
Public tax history
| Year | Property taxes | Tax assessment |
|---|---|---|
| 2024 | $822 +73.7% | $9,430 +10.9% |
| 2023 | $473 -4.8% | $8,500 +9.3% |
| 2022 | $497 -3.3% | $7,780 +6.7% |
Find assessor info on the county website
Neighborhood: 62040
Nearby schools
GreatSchools rating
- NAWilson Elementary SchoolGrades: 1-2Distance: 1.1 mi
- 3/10Coolidge Middle SchoolGrades: 7-8Distance: 0.6 mi
- 2/10Granite City High SchoolGrades: 9-12Distance: 0.4 mi
Schools provided by the listing agent
- Elementary: Granite City Dist 9
- Middle: Granite City Dist 9
- High: Granite City
Source: MARIS. This data may not be complete. We recommend contacting the local school district to confirm school assignments for this home.
Get a cash offer in 3 minutes
Find out how much your home could sell for in as little as 3 minutes with a no-obligation cash offer.
Estimated market value$82,900
Get a cash offer in 3 minutes
Find out how much your home could sell for in as little as 3 minutes with a no-obligation cash offer.
Estimated market value
$82,900

