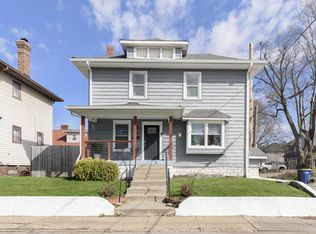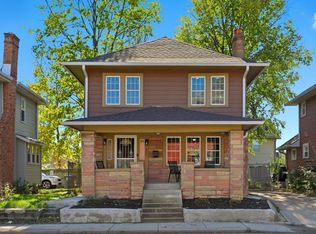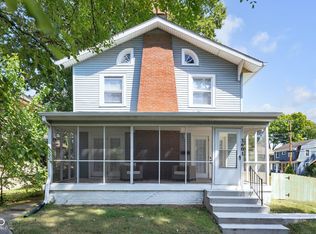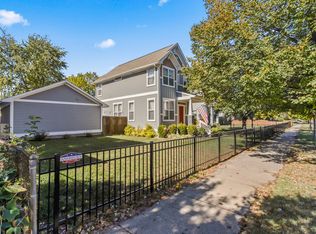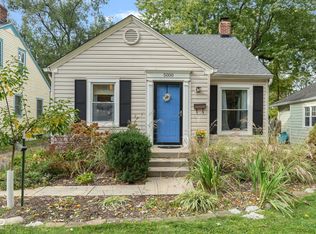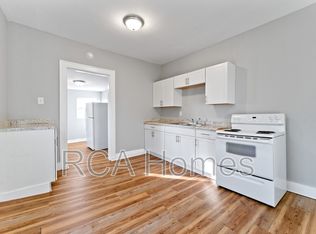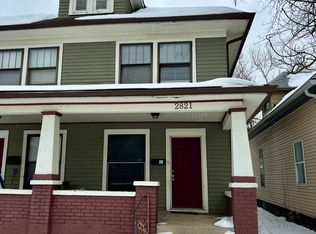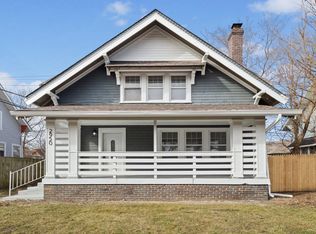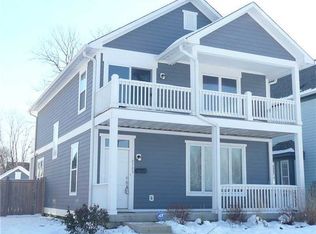Charming, updated, and ideally located, this 3-bedroom, 1.5-bath home sits on a corner lot in one of the city's most desirable near-downtown neighborhoods and features a rare oversized 23x23 detached two-car garage - a standout amenity for this location. The elevated setting offers great curb appeal, while inside you'll find a perfect blend of classic character and modern comfort. Features include arched doorways, refinished hardwood floors, spacious living and dining areas, and a dedicated office space ideal for working from home. The updated kitchen showcases stainless steel appliances, stylish cabinetry, backsplash, and updated counters, and the upstairs laundry is conveniently located near the bedrooms for everyday functionality. Major improvements provide peace of mind including newer windows, a roof only 3 years old, HVAC (2019), and water heater (2024). The large basement offers flexible extra space along with multiple storage areas and closets. Outdoor living continues to impress with a fully privacy-fenced side and backyard, a quaint covered patio, and additional open patio space for entertaining. The location delivers an exceptional lifestyle - just minutes to the Bottleworks District, five minutes to the Children's Museum, a short walk to the Fall Creek Greenway connecting to the Monon Trail, and close to neighborhood parks, restaurants, and markets. A rare opportunity combining charm, updates, privacy, and walkability - move-in ready and waiting for its next owner.
Active
$325,000
2841 Ruckle St, Indianapolis, IN 46205
3beds
1,980sqft
Est.:
Residential, Single Family Residence
Built in 1940
5,227.2 Square Feet Lot
$-- Zestimate®
$164/sqft
$-- HOA
What's special
Stylish cabinetryArched doorwaysCorner lotQuaint covered patioUpdated kitchenUpdated countersStainless steel appliances
- 11 days |
- 1,130 |
- 66 |
Zillow last checked: 8 hours ago
Listing updated: February 12, 2026 at 08:57am
Listing Provided by:
Tony Janko 317-414-9355,
Janko Realty Group,
Toni Eads,
Janko Realty Group
Source: MIBOR as distributed by MLS GRID,MLS#: 22082680
Tour with a local agent
Facts & features
Interior
Bedrooms & bathrooms
- Bedrooms: 3
- Bathrooms: 2
- Full bathrooms: 1
- 1/2 bathrooms: 1
- Main level bathrooms: 1
Primary bedroom
- Level: Upper
- Area: 121 Square Feet
- Dimensions: 11x11
Bedroom 2
- Level: Upper
- Area: 132 Square Feet
- Dimensions: 12x11
Bedroom 3
- Level: Upper
- Area: 100 Square Feet
- Dimensions: 10x10
Dining room
- Level: Main
- Area: 110 Square Feet
- Dimensions: 11x10
Family room
- Level: Main
- Area: 132 Square Feet
- Dimensions: 12x11
Kitchen
- Features: Tile-Ceramic
- Level: Main
- Area: 150 Square Feet
- Dimensions: 15x10
Laundry
- Level: Upper
- Area: 36 Square Feet
- Dimensions: 6x6
Office
- Level: Main
- Area: 121 Square Feet
- Dimensions: 11x11
Utility room
- Features: Other
- Level: Basement
- Area: 225 Square Feet
- Dimensions: 15x15
Workshop
- Features: Other
- Level: Basement
- Area: 273 Square Feet
- Dimensions: 21x13
Heating
- Forced Air, Natural Gas
Cooling
- Central Air
Appliances
- Included: Dishwasher, Disposal, MicroHood, Gas Oven, Refrigerator
- Laundry: Upper Level
Features
- Built-in Features, Ceiling Fan(s), Hardwood Floors, High Speed Internet, Eat-in Kitchen, Smart Thermostat
- Flooring: Hardwood
- Windows: Wood Work Painted
- Basement: Unfinished
Interior area
- Total structure area: 1,980
- Total interior livable area: 1,980 sqft
- Finished area below ground: 0
Video & virtual tour
Property
Parking
- Total spaces: 2
- Parking features: Detached, Concrete, Garage Door Opener
- Garage spaces: 2
- Details: Garage Parking Other(Finished Garage, Garage Door Opener, Service Door)
Features
- Levels: Two
- Stories: 2
- Patio & porch: Covered
- Fencing: Fenced,Full,Privacy
Lot
- Size: 5,227.2 Square Feet
- Features: Corner Lot
Details
- Parcel number: 490625102043000101
- Horse amenities: None
Construction
Type & style
- Home type: SingleFamily
- Architectural style: Colonial,Traditional
- Property subtype: Residential, Single Family Residence
Materials
- Wood Siding
- Foundation: Block
Condition
- Updated/Remodeled
- New construction: No
- Year built: 1940
Utilities & green energy
- Electric: 100 Amp Service
- Water: Public
- Utilities for property: Electricity Connected
Community & HOA
Community
- Subdivision: Flemings North Park
HOA
- Has HOA: No
Location
- Region: Indianapolis
Financial & listing details
- Price per square foot: $164/sqft
- Tax assessed value: $204,800
- Annual tax amount: $2,504
- Date on market: 2/10/2026
- Cumulative days on market: 13 days
- Electric utility on property: Yes
Estimated market value
Not available
Estimated sales range
Not available
Not available
Price history
Price history
| Date | Event | Price |
|---|---|---|
| 2/10/2026 | Listed for sale | $325,000+18.2%$164/sqft |
Source: | ||
| 5/3/2024 | Sold | $274,900$139/sqft |
Source: | ||
| 2/27/2024 | Pending sale | $274,900$139/sqft |
Source: | ||
| 2/23/2024 | Listed for sale | $274,900+14.5%$139/sqft |
Source: | ||
| 2/21/2022 | Sold | $240,000-4%$121/sqft |
Source: | ||
| 1/7/2022 | Pending sale | $250,000$126/sqft |
Source: | ||
| 12/8/2021 | Listed for sale | $250,000+35.1%$126/sqft |
Source: | ||
| 11/8/2019 | Sold | $185,000-3.4%$93/sqft |
Source: | ||
| 9/30/2019 | Pending sale | $191,500$97/sqft |
Source: Makeover Realty #21665252 Report a problem | ||
| 9/26/2019 | Price change | $191,500-3.8%$97/sqft |
Source: Makeover Realty #21665252 Report a problem | ||
| 9/10/2019 | Price change | $199,000-4.8%$101/sqft |
Source: Makeover Realty #21665252 Report a problem | ||
| 8/30/2019 | Listed for sale | $209,000+146.2%$106/sqft |
Source: Makeover Realty #21665252 Report a problem | ||
| 1/12/2019 | Listing removed | $84,900$43/sqft |
Source: Owens Realty #21611543 Report a problem | ||
| 12/27/2018 | Pending sale | $84,900$43/sqft |
Source: Owens Realty #21611543 Report a problem | ||
| 12/20/2018 | Price change | $84,900+6.3%$43/sqft |
Source: Owens Realty #21611543 Report a problem | ||
| 12/18/2018 | Listed for sale | $79,900$40/sqft |
Source: Owens Realty #21611543 Report a problem | ||
Public tax history
Public tax history
| Year | Property taxes | Tax assessment |
|---|---|---|
| 2024 | $2,520 -0.7% | $204,800 -4.7% |
| 2023 | $2,539 +18.4% | $214,800 +0.3% |
| 2022 | $2,145 +7.9% | $214,200 +15% |
| 2021 | $1,988 +173.2% | $186,300 +7.9% |
| 2020 | $728 +42.4% | $172,600 +104.7% |
| 2019 | $511 +14.1% | $84,300 +55% |
| 2018 | $448 -4.6% | $54,400 +10.1% |
| 2017 | $469 +7.8% | $49,400 |
| 2016 | $435 +4.7% | $49,400 +1.6% |
| 2014 | $416 +3509% | $48,600 +1.5% |
| 2013 | $12 | $47,900 |
| 2012 | $12 | $47,900 +7.6% |
| 2011 | -- | $44,500 |
| 2010 | -- | $44,500 |
| 2009 | -- | $44,500 -7.3% |
| 2007 | -- | $48,000 -25% |
| 2006 | -- | $64,000 |
| 2005 | -- | $64,000 |
| 2004 | -- | $64,000 |
| 2003 | -- | $64,000 +137% |
| 2002 | -- | $27,000 +200% |
| 2001 | -- | $9,000 |
| 2000 | -- | $9,000 |
Find assessor info on the county website
BuyAbility℠ payment
Est. payment
$1,795/mo
Principal & interest
$1535
Property taxes
$260
Climate risks
Neighborhood: Mapleton-Fall Creek
Nearby schools
GreatSchools rating
- 5/10IPS/Butler University Laboratory School 60Grades: PK-8Distance: 0.7 mi
- 2/10Shortridge High SchoolGrades: 9-12Distance: 0.8 mi
- 3/10Francis W. Parker School 56Grades: PK-8Distance: 0.8 mi
Schools provided by the listing agent
- High: Arsenal Technical High School
Source: MIBOR as distributed by MLS GRID. This data may not be complete. We recommend contacting the local school district to confirm school assignments for this home.
