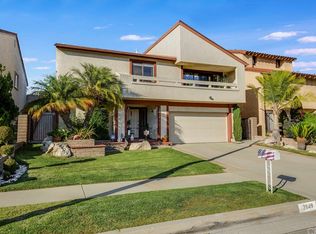Sold for $1,450,000
Listing Provided by:
Josephine Balzano DRE #01480321 310-714-8125,
Keller Williams Palos Verdes
Bought with: Remax Top Team
$1,450,000
2841 Windmill Rd, Torrance, CA 90505
3beds
2,028sqft
Single Family Residence
Built in 1975
7,085 Square Feet Lot
$1,411,800 Zestimate®
$715/sqft
$5,411 Estimated rent
Home value
$1,411,800
$1.27M - $1.57M
$5,411/mo
Zestimate® history
Loading...
Owner options
Explore your selling options
What's special
Highly Desired Country Hills area home in South Torrance looking for some TLC. This 3 Bedroom and 3 Bathroom home with 2,028 SF of Living Space on a 7,085 SF lot with stunning City Views. This home is a short distance to Country Hills shopping Center, De Portola Park and Torrance Cross Roads. Front of home has brand new sod and a beautiful entry that welcomes you into a private foyer. On this lower level you will also find a private third bedroom with ensuite full bath near an interior access to garage and a closet for storage. From Foyer you move up the stairs to a formal living room with vaulted ceilings, a private dining room, beautiful kitchen with gourmet range and oven, which opens to a family room with access to a beautifully no maintenance turfed backyard with Pergola for spending gorgeous nights observing an unobstructed view. Primary Suite with En Suite primary Bath includes a balcony and sliding glass door. Second bedroom and second full bath also located on 2nd floor. Laundry Hook Ups are in garage. Kitchen and back yard and deck enjoy Beautiful City Views. This home is in an incredible location close to shopping, exercise and sidewalks for that family environment you have been looking for.
Zillow last checked: 8 hours ago
Listing updated: December 04, 2024 at 05:57pm
Listing Provided by:
Josephine Balzano DRE #01480321 310-714-8125,
Keller Williams Palos Verdes
Bought with:
Umer Khan, DRE #01456001
Remax Top Team
Source: CRMLS,MLS#: PV24182480 Originating MLS: California Regional MLS
Originating MLS: California Regional MLS
Facts & features
Interior
Bedrooms & bathrooms
- Bedrooms: 3
- Bathrooms: 3
- Full bathrooms: 3
- Main level bathrooms: 2
- Main level bedrooms: 2
Kitchen
- Features: Granite Counters
Heating
- Central
Cooling
- None
Appliances
- Laundry: In Garage
Features
- Breakfast Bar, Separate/Formal Dining Room
- Flooring: Carpet, Tile
- Windows: Shutters
- Has fireplace: Yes
- Fireplace features: Living Room
- Common walls with other units/homes: No Common Walls
Interior area
- Total interior livable area: 2,028 sqft
Property
Parking
- Total spaces: 4
- Parking features: Driveway, Garage Faces Front, On Street
- Attached garage spaces: 2
- Uncovered spaces: 2
Features
- Levels: Two
- Stories: 2
- Entry location: 1/Front
- Patio & porch: Lanai
- Pool features: None
- Spa features: None
- Has view: Yes
- View description: City Lights
Lot
- Size: 7,085 sqft
- Features: Front Yard, Near Park, Sprinkler System
Details
- Parcel number: 7547009010
- Zoning: TORR-LO
- Special conditions: Standard
Construction
Type & style
- Home type: SingleFamily
- Architectural style: Contemporary
- Property subtype: Single Family Residence
Materials
- Roof: Spanish Tile
Condition
- New construction: No
- Year built: 1975
Utilities & green energy
- Sewer: Public Sewer
- Water: Public
Community & neighborhood
Community
- Community features: Sidewalks, Park
Location
- Region: Torrance
Other
Other facts
- Listing terms: Cash,Cash to New Loan
Price history
| Date | Event | Price |
|---|---|---|
| 10/18/2024 | Sold | $1,450,000-9.4%$715/sqft |
Source: | ||
| 9/19/2024 | Contingent | $1,600,000$789/sqft |
Source: | ||
| 9/5/2024 | Listed for sale | $1,600,000$789/sqft |
Source: | ||
| 1/4/2021 | Listing removed | -- |
Source: Zillow Rental Manager Report a problem | ||
| 12/30/2020 | Listed for rent | $3,975$2/sqft |
Source: Zillow Rental Manager Report a problem | ||
Public tax history
| Year | Property taxes | Tax assessment |
|---|---|---|
| 2025 | $16,517 +105.2% | $1,450,000 +112% |
| 2024 | $8,048 +208.5% | $684,041 +252.9% |
| 2023 | $2,609 +4.5% | $193,833 +2% |
Find assessor info on the county website
Neighborhood: Country Hills
Nearby schools
GreatSchools rating
- 8/10Walteria Elementary SchoolGrades: K-5Distance: 0.8 mi
- 8/10Edward J. Richardson Middle SchoolGrades: 6-8Distance: 2.1 mi
- 10/10South High SchoolGrades: 9-12Distance: 2 mi
Schools provided by the listing agent
- Elementary: Walteria
- Middle: Richardson
- High: South
Source: CRMLS. This data may not be complete. We recommend contacting the local school district to confirm school assignments for this home.
Get a cash offer in 3 minutes
Find out how much your home could sell for in as little as 3 minutes with a no-obligation cash offer.
Estimated market value$1,411,800
Get a cash offer in 3 minutes
Find out how much your home could sell for in as little as 3 minutes with a no-obligation cash offer.
Estimated market value
$1,411,800
