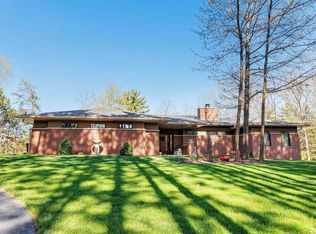Sold
$491,000
2842 Northwood Rd, Suamico, WI 54313
3beds
3,028sqft
Single Family Residence
Built in 1974
8.96 Acres Lot
$578,700 Zestimate®
$162/sqft
$2,830 Estimated rent
Home value
$578,700
$544,000 - $613,000
$2,830/mo
Zestimate® history
Loading...
Owner options
Explore your selling options
What's special
Nestled on a matured treed almost 9 acre parcel you'll find this wonderful 3 bed 3.5 bath home with a grand 2 story living room w/wood burn fireplace that will have you wanting to enjoy for months to come. This home has many updates including a newer room, updated kitchen, updated flooring, updated garage doors, remodeling to include an open concept kitchen and dining along w/an updated basement with an additional electric fp walk out ! Owner's suite on the main floor and first fl laundry are sure to check the wish list. The matured lot with having you enjoying hikes throughout the paths the seller has created to a little creek. The sellers have enjoyed many summer nights camping and enjoying the true beauty of all that nature offers on this property. Showings to begin Thursday 10/12/23.
Zillow last checked: 8 hours ago
Listing updated: November 18, 2023 at 02:23am
Listed by:
Kelly M Gehrt Office:920-734-0247,
RE/MAX 24/7 Real Estate, LLC
Bought with:
Ryan Foley
Symes Realty, LLC
Source: RANW,MLS#: 50282423
Facts & features
Interior
Bedrooms & bathrooms
- Bedrooms: 3
- Bathrooms: 3
- Full bathrooms: 3
- 1/2 bathrooms: 1
Bedroom 1
- Level: Main
- Dimensions: 15x12
Bedroom 2
- Level: Upper
- Dimensions: 10x14
Bedroom 3
- Level: Upper
- Dimensions: 14x12
Dining room
- Level: Main
- Dimensions: 13x12
Family room
- Level: Lower
- Dimensions: 26x15
Kitchen
- Level: Main
- Dimensions: 13x18
Living room
- Level: Main
- Dimensions: 17x14
Other
- Description: Rec Room
- Level: Lower
- Dimensions: 18x19
Heating
- Radiant
Cooling
- Window Unit(s)
Appliances
- Included: Dishwasher, Dryer, Microwave, Range, Refrigerator, Washer
Features
- Basement: Full,Walk-Out Access,Finished
- Number of fireplaces: 2
- Fireplace features: Two, Elect Built In-Not Frplc, Wood Burning
Interior area
- Total interior livable area: 3,028 sqft
- Finished area above ground: 2,028
- Finished area below ground: 1,000
Property
Parking
- Total spaces: 2
- Parking features: Attached
- Attached garage spaces: 2
Accessibility
- Accessibility features: 1st Floor Bedroom, 1st Floor Full Bath
Features
- Patio & porch: Deck, Patio
Lot
- Size: 8.96 Acres
- Features: Wooded
Details
- Parcel number: SU6653
- Zoning: Residential
- Special conditions: Arms Length
Construction
Type & style
- Home type: SingleFamily
- Architectural style: Transitional
- Property subtype: Single Family Residence
Materials
- Vinyl Siding
- Foundation: Poured Concrete
Condition
- New construction: No
- Year built: 1974
Utilities & green energy
- Sewer: Conventional Septic
- Water: Well
Community & neighborhood
Location
- Region: Suamico
Price history
| Date | Event | Price |
|---|---|---|
| 11/16/2023 | Sold | $491,000+1.3%$162/sqft |
Source: RANW #50282423 Report a problem | ||
| 10/14/2023 | Contingent | $484,900$160/sqft |
Source: | ||
| 10/6/2023 | Listed for sale | $484,900+56.5%$160/sqft |
Source: RANW #50282423 Report a problem | ||
| 5/11/2018 | Listing removed | $309,900$102/sqft |
Source: Keller Williams Green Bay #50178094 Report a problem | ||
| 5/11/2018 | Pending sale | $309,900+2.4%$102/sqft |
Source: Keller Williams Green Bay #50178094 Report a problem | ||
Public tax history
| Year | Property taxes | Tax assessment |
|---|---|---|
| 2024 | $6,296 +1.8% | $315,600 |
| 2023 | $6,186 +4.4% | $315,600 |
| 2022 | $5,923 +5.6% | $315,600 |
Find assessor info on the county website
Neighborhood: 54313
Nearby schools
GreatSchools rating
- 9/10Lineville Intermediate SchoolGrades: 5-6Distance: 2 mi
- 9/10Bay View Middle SchoolGrades: 7-8Distance: 3.2 mi
- 7/10Bay Port High SchoolGrades: 9-12Distance: 1.7 mi
Get pre-qualified for a loan
At Zillow Home Loans, we can pre-qualify you in as little as 5 minutes with no impact to your credit score.An equal housing lender. NMLS #10287.
