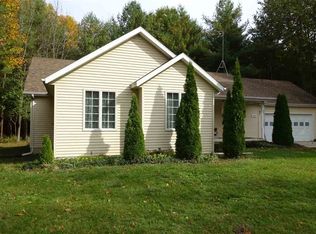NEW NEW NEW! Move right in! Great location for this newly built 3BR 2 bath ranch on 1 acre on the edge of town! Built by Rochester Homes, Inc., this lovely home has approx 2040 above grade finished sq. ft. You will love the kitchen with its bright white cabinetry w/crown molding, large island, and SS appliances. Master bedroom suite, WIC, double sinks, soaking tub and custom tiled shower. Main floor laundry mudroom w/pantry. Office w/built in desk on main floor. Attached 2 car garage (26x26) and patio off dining room overlooks the Nickel Plate Trail. Unfinished basement offers 9' ceilings and egress window for future bedroom. City water and sewer yet no in city limits.
This property is off market, which means it's not currently listed for sale or rent on Zillow. This may be different from what's available on other websites or public sources.
