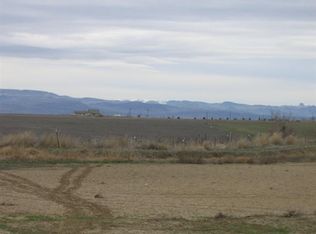Sold
Price Unknown
28426 Peckham Rd, Wilder, ID 83676
3beds
2baths
1,250sqft
Single Family Residence
Built in 1976
0.72 Acres Lot
$352,800 Zestimate®
$--/sqft
$1,925 Estimated rent
Home value
$352,800
$325,000 - $385,000
$1,925/mo
Zestimate® history
Loading...
Owner options
Explore your selling options
What's special
Welcome to your dream retreat in the heart of Wilder! This cozy updated 3-bedroom, 1.5-bathroom home offers the perfect blend of comfort and country living, all situated on a spacious 3/4 acre lot with no HOA restrictions. Discover a bright and inviting interior featuring brand new flooring and fresh paint throughout, both inside and out. The spacious living area is perfect for entertaining, while the new light fixtures add a modern touch. The kitchen is equipped with ample counter space and storage, making meal preparation a breeze. Each of the three bedrooms provides a cozy sanctuary, ideal for relaxation after a long day. Outside, you'll find a large yard that offers endless possibilities for activities, gardening, or simply enjoying the serene country views. The horse coral is a fantastic addition for equestrian enthusiasts. Is having outdoor animals on your wish list? This property is perfect. OWNER OCCUPIED—no trespassing.
Zillow last checked: 8 hours ago
Listing updated: July 02, 2025 at 11:58pm
Listed by:
Victoria Brooks 208-440-8541,
Silvercreek Realty Group,
Greg Winther 208-250-2541,
Silvercreek Realty Group
Bought with:
Shane Davila
Silvercreek Realty Group
Source: IMLS,MLS#: 98943806
Facts & features
Interior
Bedrooms & bathrooms
- Bedrooms: 3
- Bathrooms: 2
- Main level bathrooms: 1
- Main level bedrooms: 3
Primary bedroom
- Level: Main
- Area: 132
- Dimensions: 12 x 11
Bedroom 2
- Level: Main
- Area: 110
- Dimensions: 11 x 10
Bedroom 3
- Level: Main
- Area: 100
- Dimensions: 10 x 10
Kitchen
- Level: Main
- Area: 96
- Dimensions: 12 x 8
Living room
- Level: Main
- Area: 252
- Dimensions: 18 x 14
Heating
- Electric, Radiant, Ductless/Mini Split
Cooling
- Ductless/Mini Split
Appliances
- Included: Electric Water Heater, Tank Water Heater, Water Softener Owned
Features
- Bed-Master Main Level, Double Vanity, Breakfast Bar, Laminate Counters, Number of Baths Main Level: 1
- Has basement: No
- Has fireplace: No
Interior area
- Total structure area: 1,250
- Total interior livable area: 1,250 sqft
- Finished area above ground: 1,250
Property
Parking
- Total spaces: 1
- Parking features: Attached, RV Access/Parking
- Attached garage spaces: 1
Features
- Levels: One
- Exterior features: Dog Run
- Fencing: Partial,Wood
- Has view: Yes
Lot
- Size: 0.72 Acres
- Dimensions: 299 x 104
- Features: 1/2 - .99 AC, Garden, Horses, Views, Chickens
Details
- Additional structures: Corral(s)
- Parcel number: 36893000 0
- Horses can be raised: Yes
Construction
Type & style
- Home type: SingleFamily
- Property subtype: Single Family Residence
Materials
- Frame, HardiPlank Type
- Foundation: Crawl Space
- Roof: Composition
Condition
- Year built: 1976
Utilities & green energy
- Sewer: Septic Tank
- Water: Well
Community & neighborhood
Location
- Region: Wilder
Other
Other facts
- Listing terms: Cash,Conventional
- Ownership: Fee Simple
- Road surface type: Paved
Price history
Price history is unavailable.
Public tax history
| Year | Property taxes | Tax assessment |
|---|---|---|
| 2025 | -- | $358,300 +4.5% |
| 2024 | $1,227 -1.1% | $342,900 +1.5% |
| 2023 | $1,241 +2.8% | $337,800 -2.3% |
Find assessor info on the county website
Neighborhood: 83676
Nearby schools
GreatSchools rating
- NAWilder Elementary SchoolGrades: PK-5Distance: 2.3 mi
- NAWilder Middle SchoolGrades: 6-8Distance: 2.5 mi
- 3/10Wilder Middle/High SchoolGrades: 9-12Distance: 2.5 mi
Schools provided by the listing agent
- Elementary: Wilder Elem
- Middle: Wilder Jr
- High: Wilder
- District: Wilder School District #133
Source: IMLS. This data may not be complete. We recommend contacting the local school district to confirm school assignments for this home.
