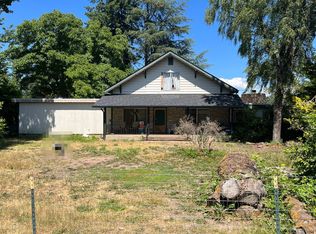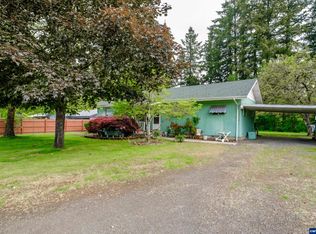Sold for $445,000 on 11/08/24
Listed by:
KARLA HOGAN Cell:541-409-0547,
Homesmart Realty Group - Sweet Home
Bought with: Keller Williams Realty-Ght
$445,000
28429 Liberty Rd, Sweet Home, OR 97386
3beds
1,296sqft
Single Family Residence
Built in 1940
0.74 Acres Lot
$449,000 Zestimate®
$343/sqft
$2,214 Estimated rent
Home value
$449,000
$400,000 - $503,000
$2,214/mo
Zestimate® history
Loading...
Owner options
Explore your selling options
What's special
Rural simplicity with large shop and beautiful yard. Great location on west side of Sweet Home - great for commuters. Paved driveway and parking - plenty of space for boats & RV's. Covered porch, hot tub and fully fenced. 3 bedrooms 2 full baths with urinal in Shop. Shop has concrete floors, large roll up & pull through doors, electrical and plumbing. Super low property taxes...New laminate flooring in house as well!
Zillow last checked: 8 hours ago
Listing updated: November 09, 2024 at 09:43am
Listed by:
KARLA HOGAN Cell:541-409-0547,
Homesmart Realty Group - Sweet Home
Bought with:
CHELSEA CORLISS
Keller Williams Realty-Ght
Source: WVMLS,MLS#: 820465
Facts & features
Interior
Bedrooms & bathrooms
- Bedrooms: 3
- Bathrooms: 3
- Full bathrooms: 2
- 1/2 bathrooms: 1
- Main level bathrooms: 2
Primary bedroom
- Level: Main
- Area: 247
- Dimensions: 19 x 13
Bedroom 2
- Level: Main
- Area: 130.34
- Dimensions: 11.42 x 11.42
Bedroom 3
- Level: Main
- Area: 124.69
- Dimensions: 11.17 x 11.17
Kitchen
- Level: Main
- Area: 130
- Dimensions: 13 x 10
Living room
- Level: Main
- Area: 234
- Dimensions: 13 x 18
Heating
- Electric, Natural Gas, Stove, Zoned
Appliances
- Included: Dishwasher, Electric Range, Microwave, Range Included, Electric Water Heater
Features
- Other(Refer to Remarks)
- Flooring: Laminate, Tile
- Has fireplace: Yes
- Fireplace features: Gas, Living Room
Interior area
- Total structure area: 1,296
- Total interior livable area: 1,296 sqft
Property
Parking
- Total spaces: 1
- Parking features: Carport, RV Access/Parking, RV Garage
- Garage spaces: 1
- Has carport: Yes
Features
- Levels: One
- Stories: 1
- Patio & porch: Covered Patio, Patio
- Exterior features: White
- Has spa: Yes
- Spa features: Heated
- Fencing: Fenced
- Has view: Yes
- View description: Territorial
Lot
- Size: 0.74 Acres
- Features: Irregular Lot, Landscaped
Details
- Additional structures: See Remarks, Workshop, Shed(s), RV/Boat Storage
- Parcel number: 00274874
- Zoning: F/F
Construction
Type & style
- Home type: SingleFamily
- Property subtype: Single Family Residence
Materials
- Composite, Lap Siding
- Foundation: Continuous
- Roof: Composition
Condition
- New construction: No
- Year built: 1940
Utilities & green energy
- Sewer: Septic Tank
- Water: Well
Community & neighborhood
Location
- Region: Sweet Home
- Subdivision: 13S01W2301600
Other
Other facts
- Listing agreement: Exclusive Right To Sell
- Listing terms: Cash,Conventional,VA Loan,FHA,ODVA
Price history
| Date | Event | Price |
|---|---|---|
| 11/8/2024 | Sold | $445,000+3.5%$343/sqft |
Source: | ||
| 9/26/2024 | Pending sale | $429,900$332/sqft |
Source: | ||
| 9/25/2024 | Contingent | $429,900$332/sqft |
Source: | ||
| 9/25/2024 | Pending sale | $429,900$332/sqft |
Source: | ||
| 9/4/2024 | Listed for sale | $429,900+2.4%$332/sqft |
Source: | ||
Public tax history
| Year | Property taxes | Tax assessment |
|---|---|---|
| 2024 | $1,707 +5.8% | $119,260 +3% |
| 2023 | $1,614 +1.6% | $115,790 +3% |
| 2022 | $1,589 | $112,420 +3% |
Find assessor info on the county website
Neighborhood: 97386
Nearby schools
GreatSchools rating
- 5/10Oak Heights Elementary SchoolGrades: K-6Distance: 3 mi
- 5/10Sweet Home Junior High SchoolGrades: 7-8Distance: 3.5 mi
- 3/10Sweet Home High SchoolGrades: 9-12Distance: 3.1 mi
Schools provided by the listing agent
- Elementary: Holley
- Middle: Sweet Home
- High: Sweet Home
Source: WVMLS. This data may not be complete. We recommend contacting the local school district to confirm school assignments for this home.

Get pre-qualified for a loan
At Zillow Home Loans, we can pre-qualify you in as little as 5 minutes with no impact to your credit score.An equal housing lender. NMLS #10287.

