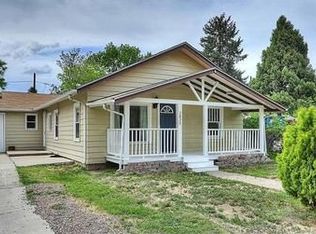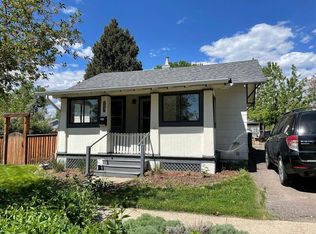Sold for $527,000
$527,000
2843 Benton Street, Wheat Ridge, CO 80214
2beds
792sqft
Single Family Residence
Built in 1919
6,534 Square Feet Lot
$503,200 Zestimate®
$665/sqft
$2,199 Estimated rent
Home value
$503,200
$468,000 - $538,000
$2,199/mo
Zestimate® history
Loading...
Owner options
Explore your selling options
What's special
Discover the charm of this delightful single-family home in the coveted Olinger Gardens neighborhood of Wheat Ridge, Colorado. From the moment you arrive on this exceptional block, you'll feel the authentic Colorado mountain vibe. The main floor welcomes you with an inviting open layout, seamlessly connecting the living room, sitting room, dining room, and kitchen. Indulge in premium kitchen finishes, including upgraded white cabinets, granite countertops, gooseneck faucet and stainless-steel appliances. Fresh paint and hardwood floors throughout the home. The primary bedroom features two closets, accompanied by a second bedroom and an updated bathroom showcasing a beautiful walk-in shower. Additional highlights include a mudroom with a full-size washer and dryer, offering convenient space for laundry or coats. The seller has utilized the cellar as both an office and storage area, and the property also boasts an extra-long detached garage with ample storage space. Enjoy unparalleled ambiance on the front porch area, the perfect outdoor space to enjoy an evening roasting marshmallow at the fire pit with family and friends. The seller has fully paid off the solar panels (2021), installed a new roof (2024), new siding (2023) exterior and interior paint (2024). Located on a tranquil street with ample driveway and street parking, this home offers a true urban lifestyle experience. Benton Street is just a short stroll from Sloan's Lake, Joyride Brewery, Rise and Shine Biscuit Company, West 29th Restaurant and Bar, Edgewater Beer Garden, and more. Don't miss this opportunity to live in one of Wheat Ridge's most desirable neighborhoods.
Zillow last checked: 8 hours ago
Listing updated: October 01, 2024 at 09:25am
Listed by:
Lindsay Coe 303-246-9099 lindsay.coe@sothebysrealty.com,
LIV Sotheby's International Realty
Bought with:
Dee and Steve Ciancio
LIV Sotheby's International Realty
Source: REcolorado,MLS#: 6891296
Facts & features
Interior
Bedrooms & bathrooms
- Bedrooms: 2
- Bathrooms: 1
- Full bathrooms: 1
- Main level bathrooms: 1
- Main level bedrooms: 2
Primary bedroom
- Description: Hardwood Floors. Two Closets.
- Level: Main
- Area: 84.8 Square Feet
- Dimensions: 10.6 x 8
Bedroom
- Description: Hardwood Floors. One Closet.
- Level: Main
- Area: 63 Square Feet
- Dimensions: 7.5 x 8.4
Bathroom
- Description: Walk-In Shower. Mosaic Tile Floor.
- Level: Main
- Area: 37.5 Square Feet
- Dimensions: 7.5 x 5
Kitchen
- Description: Granite Counter Tops. Stainless Steele Appliances.
- Level: Main
- Area: 99.22 Square Feet
- Dimensions: 12.1 x 8.2
Laundry
- Description: Full Size Washer & Dryer. Serves As Mud Room Too!
- Level: Main
- Area: 66.24 Square Feet
- Dimensions: 7.2 x 9.2
Living room
- Description: Vaulted Ceilings. Space For Sitting Room. Tons Of Windows. Lots Of Natural Light.
- Level: Main
- Area: 257.18 Square Feet
- Dimensions: 15.4 x 16.7
Workshop
- Description: Currently Used For Office And Storage Space.
- Level: Basement
- Area: 136.24 Square Feet
- Dimensions: 13.1 x 10.4
Heating
- Forced Air
Cooling
- Central Air
Appliances
- Included: Cooktop, Dishwasher, Disposal, Dryer, Microwave, Oven, Range Hood, Refrigerator, Washer
- Laundry: In Unit
Features
- Open Floorplan
- Flooring: Tile, Wood
- Basement: Cellar
- Common walls with other units/homes: No Common Walls
Interior area
- Total structure area: 792
- Total interior livable area: 792 sqft
- Finished area above ground: 634
- Finished area below ground: 158
Property
Parking
- Total spaces: 1
- Parking features: Garage
- Garage spaces: 1
Features
- Levels: One
- Stories: 1
- Patio & porch: Front Porch
Lot
- Size: 6,534 sqft
- Features: Level
Details
- Parcel number: 022925
- Special conditions: Standard
Construction
Type & style
- Home type: SingleFamily
- Property subtype: Single Family Residence
Materials
- Vinyl Siding
- Roof: Composition
Condition
- Updated/Remodeled
- Year built: 1919
Utilities & green energy
- Sewer: Public Sewer
- Water: Public
- Utilities for property: Electricity Connected
Community & neighborhood
Security
- Security features: Carbon Monoxide Detector(s), Smart Cameras
Location
- Region: Wheat Ridge
- Subdivision: Olinger Gardens
Other
Other facts
- Listing terms: Cash,Conventional,FHA,Other,VA Loan
- Ownership: Individual
- Road surface type: Paved
Price history
| Date | Event | Price |
|---|---|---|
| 9/30/2024 | Sold | $527,000+0.4%$665/sqft |
Source: | ||
| 8/15/2024 | Pending sale | $525,000$663/sqft |
Source: | ||
| 8/14/2024 | Listed for sale | $525,000+90.9%$663/sqft |
Source: | ||
| 9/11/2015 | Sold | $275,000+21.5%$347/sqft |
Source: Public Record Report a problem | ||
| 9/3/2013 | Sold | $226,426+179.5%$286/sqft |
Source: Public Record Report a problem | ||
Public tax history
| Year | Property taxes | Tax assessment |
|---|---|---|
| 2024 | $2,652 +10.6% | $30,335 |
| 2023 | $2,399 -1.4% | $30,335 +12.6% |
| 2022 | $2,432 +3.6% | $26,945 -2.8% |
Find assessor info on the county website
Neighborhood: 80214
Nearby schools
GreatSchools rating
- 4/10Edgewater Elementary SchoolGrades: PK-6Distance: 0.5 mi
- 3/10Jefferson High SchoolGrades: 7-12Distance: 1.1 mi
Schools provided by the listing agent
- Elementary: Edgewater
- Middle: Jefferson
- High: Jefferson
- District: Jefferson County R-1
Source: REcolorado. This data may not be complete. We recommend contacting the local school district to confirm school assignments for this home.
Get a cash offer in 3 minutes
Find out how much your home could sell for in as little as 3 minutes with a no-obligation cash offer.
Estimated market value$503,200
Get a cash offer in 3 minutes
Find out how much your home could sell for in as little as 3 minutes with a no-obligation cash offer.
Estimated market value
$503,200

