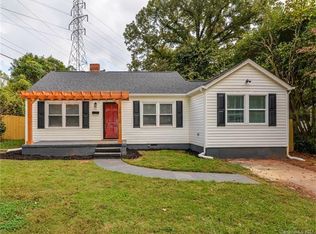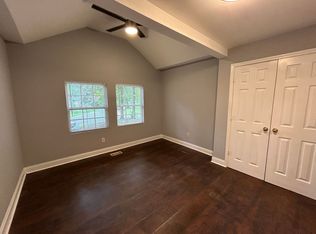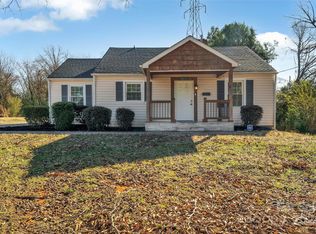Closed
$395,000
2843 Cowles Rd, Charlotte, NC 28208
2beds
1,046sqft
Single Family Residence
Built in 1948
0.2 Acres Lot
$391,100 Zestimate®
$378/sqft
$1,702 Estimated rent
Home value
$391,100
$364,000 - $422,000
$1,702/mo
Zestimate® history
Loading...
Owner options
Explore your selling options
What's special
An adorable 2 bedroom, 2 bathroom home in the desirable West Side! This charmer was completely remodeled in 2017 & features original hardwoods, crown moldings, ceiling fans, quartz countertops, stainless steel appliances, soft close cabinetry, recessed lighting, a double door pantry, barn door entries into two updated bathrooms, gorgeous tile flooring in the baths & kitchen, a primary suite w/ an en suite bath w/ a framless glass shower, a tankless water heater & a deck overlooking the fenced-in backyard. The current owners added a beautiful new ceiling to the cute & welcoming front porch, added the awesome built-ins to the hallway from the living room to the kitchen & had a whole new driveway poured. The large eat-in kitchen offers room for an island & a dining table too. This home is located in a prime location just minutes from SouthEnd, Uptown, Irwin Creek Greenway, & more!
Zillow last checked: 8 hours ago
Listing updated: May 06, 2025 at 10:49am
Listing Provided by:
Lane Jones lane@groupjonesrealty.com,
Helen Adams Realty,
Tracy Jones,
Helen Adams Realty
Bought with:
Madelene Saxon
COMPASS
Source: Canopy MLS as distributed by MLS GRID,MLS#: 4240048
Facts & features
Interior
Bedrooms & bathrooms
- Bedrooms: 2
- Bathrooms: 2
- Full bathrooms: 2
- Main level bedrooms: 2
Primary bedroom
- Level: Main
Bedroom s
- Level: Main
Bathroom full
- Level: Main
Bathroom full
- Level: Main
Kitchen
- Level: Main
Library
- Features: Built-in Features
- Level: Main
Living room
- Features: Ceiling Fan(s)
- Level: Main
Heating
- Forced Air, Natural Gas
Cooling
- Ceiling Fan(s), Central Air
Appliances
- Included: Dishwasher, Disposal, Exhaust Hood, Gas Range, Tankless Water Heater
- Laundry: Main Level
Features
- Built-in Features, Pantry
- Flooring: Tile, Wood
- Has basement: No
- Attic: Pull Down Stairs
- Fireplace features: Living Room
Interior area
- Total structure area: 1,046
- Total interior livable area: 1,046 sqft
- Finished area above ground: 1,046
- Finished area below ground: 0
Property
Parking
- Parking features: Driveway
- Has uncovered spaces: Yes
Features
- Levels: One
- Stories: 1
- Patio & porch: Covered, Deck, Front Porch
- Fencing: Back Yard,Fenced
Lot
- Size: 0.20 Acres
- Features: Wooded
Details
- Parcel number: 14504306
- Zoning: N1-B
- Special conditions: Standard
Construction
Type & style
- Home type: SingleFamily
- Architectural style: Ranch
- Property subtype: Single Family Residence
Materials
- Vinyl
- Foundation: Crawl Space
Condition
- New construction: No
- Year built: 1948
Utilities & green energy
- Sewer: Public Sewer
- Water: City
- Utilities for property: Electricity Connected
Community & neighborhood
Location
- Region: Charlotte
- Subdivision: Scotland Hills
Other
Other facts
- Listing terms: Cash,Conventional,FHA,VA Loan
- Road surface type: Concrete, Paved
Price history
| Date | Event | Price |
|---|---|---|
| 5/6/2025 | Sold | $395,000+1.3%$378/sqft |
Source: | ||
| 4/4/2025 | Listed for sale | $390,000+14.7%$373/sqft |
Source: | ||
| 8/16/2022 | Sold | $340,000-2.9%$325/sqft |
Source: | ||
| 7/17/2022 | Pending sale | $350,000$335/sqft |
Source: | ||
| 7/9/2022 | Price change | $350,000-2%$335/sqft |
Source: | ||
Public tax history
| Year | Property taxes | Tax assessment |
|---|---|---|
| 2025 | -- | $344,900 |
| 2024 | $2,765 +3.6% | $344,900 |
| 2023 | $2,669 +26.4% | $344,900 +67.6% |
Find assessor info on the county website
Neighborhood: Revolution Park
Nearby schools
GreatSchools rating
- 7/10Barringer Academic CenterGrades: K-5Distance: 0.2 mi
- 3/10Sedgefield MiddleGrades: 6-8Distance: 2 mi
- 2/10Harding University HighGrades: 9-12Distance: 2 mi
Schools provided by the listing agent
- Elementary: Charles H. Parker Academic Center
- Middle: Sedgefield
- High: Harding University
Source: Canopy MLS as distributed by MLS GRID. This data may not be complete. We recommend contacting the local school district to confirm school assignments for this home.
Get a cash offer in 3 minutes
Find out how much your home could sell for in as little as 3 minutes with a no-obligation cash offer.
Estimated market value
$391,100
Get a cash offer in 3 minutes
Find out how much your home could sell for in as little as 3 minutes with a no-obligation cash offer.
Estimated market value
$391,100


