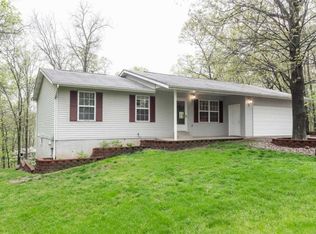Closed
Listing Provided by:
Sara B Schmitz 618-795-4692,
eXp Realty,
Monica Schmidt 618-567-9203,
eXp Realty
Bought with: eXp Realty
$255,000
2843 Hornbeck Rd, Fults, IL 62244
3beds
1,120sqft
Single Family Residence
Built in 1976
2.27 Acres Lot
$281,000 Zestimate®
$228/sqft
$1,607 Estimated rent
Home value
$281,000
$261,000 - $303,000
$1,607/mo
Zestimate® history
Loading...
Owner options
Explore your selling options
What's special
Welcome home to 2843 Hornbeck Road! Located just 2 minutes from Maeystown and 16 minutes from downtown Waterloo, this property features TWO oversized garages, a stamped concrete pad, and 2.27 acres of land! Now that the property has captured your interest, let's take a look inside the home. Upon entering through the front door and into the kitchen, you'll notice the hardwood flooring in great condition, a nook for your kitchen table, and a dining room located right off the kitchen. As you continue into the living room, you'll pass the laundry area. The living room boasts a gas fireplace and plenty of natural light! On the main level, you'll find a bedroom, a half bathroom, and a sunroom! Head upstairs to discover two spacious bedrooms with new carpet; one of them features a sliding door leading out to a private deck. A full bathroom completes the upstairs layout. If you enjoy spending time in the garage or hiking through the woods, this property is perfect for you! OPEN HOUSE 4/28 12-2 Additional Rooms: Sun Room
Zillow last checked: 8 hours ago
Listing updated: April 28, 2025 at 06:33pm
Listing Provided by:
Sara B Schmitz 618-795-4692,
eXp Realty,
Monica Schmidt 618-567-9203,
eXp Realty
Bought with:
Monica Schmidt, 475172686
eXp Realty
Source: MARIS,MLS#: 24024394 Originating MLS: Southwestern Illinois Board of REALTORS
Originating MLS: Southwestern Illinois Board of REALTORS
Facts & features
Interior
Bedrooms & bathrooms
- Bedrooms: 3
- Bathrooms: 2
- Full bathrooms: 1
- 1/2 bathrooms: 1
- Main level bathrooms: 1
- Main level bedrooms: 1
Bedroom
- Features: Floor Covering: Carpeting
- Level: Main
- Area: 121
- Dimensions: 11x11
Bedroom
- Features: Floor Covering: Carpeting
- Level: Upper
- Area: 210
- Dimensions: 14x15
Bedroom
- Features: Floor Covering: Carpeting
- Level: Upper
- Area: 165
- Dimensions: 11x15
Bathroom
- Features: Floor Covering: Wood
- Level: Main
Bathroom
- Features: Floor Covering: Ceramic Tile
- Level: Upper
Dining room
- Features: Floor Covering: Wood
- Level: Main
Kitchen
- Features: Floor Covering: Wood
- Level: Main
- Area: 143
- Dimensions: 11x13
Living room
- Features: Floor Covering: Wood
- Level: Main
- Area: 168
- Dimensions: 14x12
Sunroom
- Level: Main
Heating
- Forced Air, Electric
Cooling
- Central Air, Electric
Appliances
- Included: Electric Water Heater, Dishwasher, Disposal, Dryer, Microwave, Electric Range, Electric Oven, Washer
- Laundry: Main Level
Features
- Eat-in Kitchen, Kitchen/Dining Room Combo
- Flooring: Carpet, Hardwood
- Basement: Crawl Space
- Number of fireplaces: 1
- Fireplace features: Living Room
Interior area
- Total structure area: 1,120
- Total interior livable area: 1,120 sqft
- Finished area above ground: 1,120
Property
Parking
- Total spaces: 5
- Parking features: Detached, Oversized, Storage, Workshop in Garage
- Garage spaces: 5
Features
- Levels: One and One Half
- Patio & porch: Deck
Lot
- Size: 2.27 Acres
- Dimensions: 2.27
- Features: Wooded
Details
- Additional structures: Second Garage
- Parcel number: 1032300023000
- Special conditions: Standard
Construction
Type & style
- Home type: SingleFamily
- Architectural style: Other,Traditional
- Property subtype: Single Family Residence
Materials
- Vinyl Siding
Condition
- Year built: 1976
Utilities & green energy
- Sewer: Public Sewer
- Water: Public
- Utilities for property: Natural Gas Available
Community & neighborhood
Location
- Region: Fults
- Subdivision: Not In A Subdivision
Other
Other facts
- Listing terms: Cash,Conventional,FHA,USDA Loan,VA Loan
- Ownership: Private
- Road surface type: Concrete, Gravel
Price history
| Date | Event | Price |
|---|---|---|
| 6/7/2024 | Sold | $255,000+6.3%$228/sqft |
Source: | ||
| 4/30/2024 | Contingent | $239,900$214/sqft |
Source: | ||
| 4/24/2024 | Listed for sale | $239,900+99.9%$214/sqft |
Source: | ||
| 1/31/2014 | Sold | $120,000-11.1%$107/sqft |
Source: | ||
| 10/12/2013 | Listed for sale | $135,000$121/sqft |
Source: RE/MAX First Choice #4214950 Report a problem | ||
Public tax history
| Year | Property taxes | Tax assessment |
|---|---|---|
| 2024 | $3,356 -8.1% | $57,230 -1.2% |
| 2023 | $3,651 +10.8% | $57,910 -1.2% |
| 2022 | $3,294 | $58,590 -1.1% |
Find assessor info on the county website
Neighborhood: 62244
Nearby schools
GreatSchools rating
- 5/10Valmeyer Elementary SchoolGrades: PK-5Distance: 6.3 mi
- 2/10Valmeyer Jr High SchoolGrades: 6-8Distance: 6.3 mi
- 8/10Valmeyer High SchoolGrades: 9-12Distance: 6.3 mi
Schools provided by the listing agent
- Elementary: Valmeyer Dist 3
- Middle: Valmeyer Dist 3
- High: Valmeyer
Source: MARIS. This data may not be complete. We recommend contacting the local school district to confirm school assignments for this home.
Get a cash offer in 3 minutes
Find out how much your home could sell for in as little as 3 minutes with a no-obligation cash offer.
Estimated market value$281,000
Get a cash offer in 3 minutes
Find out how much your home could sell for in as little as 3 minutes with a no-obligation cash offer.
Estimated market value
$281,000
