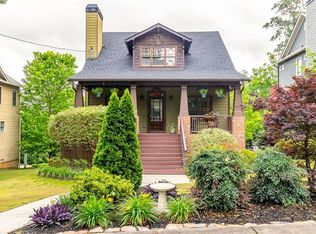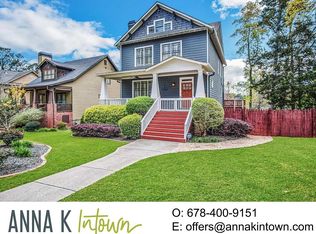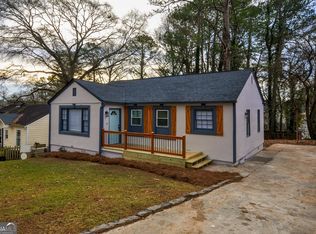This stunning craftsman captures your attention from the moment you see it! 2 private fenced yards, 2 car garage, coffered ceiling in the living room, real hardwood floors on main level, NEW Timbertech Composite decking on both levels, NEW architectural roof, plantation shutters, NEW HVAC, smart home products and much more. Relax on the large front porch or off the kitchen to the large deck perfect for entertaining & grilling. Your master suite features impressive trey ceilings, private deck, and amazing master bath complete with jetted tub. Close to Downtown Decatur, Kirkwood, Nearby Park and more! READY to move in! BUYERS - you MUST VISIT and enjoy the beauty of this house.
This property is off market, which means it's not currently listed for sale or rent on Zillow. This may be different from what's available on other websites or public sources.


