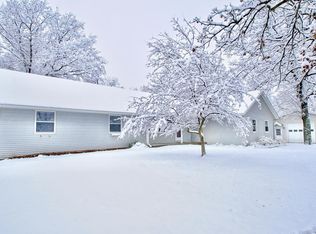Closed
$515,000
2843 Southview Rdg, Red Wing, MN 55066
4beds
3,165sqft
Single Family Residence
Built in 1992
1.98 Acres Lot
$549,300 Zestimate®
$163/sqft
$3,491 Estimated rent
Home value
$549,300
$522,000 - $577,000
$3,491/mo
Zestimate® history
Loading...
Owner options
Explore your selling options
What's special
ABUNDANT WILDLIFE, QUIET DEAD END,
This beautiful 4 Bedroom home is located on a
wooded 1.97 acre lot. The main level features a
covered front porch, a large foyer with an open
staircase to the upper level, a Living Room with a
large bay window, a formal Dining Room, a huge eat
in Kitchen with hard surface countertops, custom
cabinets and a countertop eating area. There is also
a built-in pantry. Next to the Kitchen is an informal
Dining Area, a Family Room, Office and Mud Room.
There is a 1/2 Bath on this level as well as a large
deck that overlooks the woods behind the home.
You can access the deck from the Formal Dining
Room and the Informal Dining Room. The upper
level has 4 bedrooms including the owner's suite, a
private master bath, a walk-in closet and a full bath.
The lower level has a 2nd Family Room, Wet Bar,
Laundry Room, Utility Room, Storage Room, Patio
and a Workshop under the garage. There is pull
down access to overhead storage in the attached
oversized 2 car garage.
Zillow last checked: 8 hours ago
Listing updated: July 26, 2024 at 07:29pm
Listed by:
Kelly Yoon 952-999-6160,
Redfin Corporation
Bought with:
Isaac Rohan
Keller Williams Preferred Realty
Source: NorthstarMLS as distributed by MLS GRID,MLS#: 6341954
Facts & features
Interior
Bedrooms & bathrooms
- Bedrooms: 4
- Bathrooms: 3
- Full bathrooms: 2
- 1/2 bathrooms: 1
Bedroom 1
- Level: Upper
- Area: 273 Square Feet
- Dimensions: 21x13
Bedroom 2
- Level: Upper
- Area: 154 Square Feet
- Dimensions: 14x11
Bedroom 3
- Level: Upper
- Area: 132 Square Feet
- Dimensions: 11x12
Bedroom 4
- Level: Upper
- Area: 165 Square Feet
- Dimensions: 15x11
Dining room
- Level: Main
- Area: 144 Square Feet
- Dimensions: 12x12
Family room
- Level: Main
- Area: 210 Square Feet
- Dimensions: 15x14
Family room
- Level: Basement
- Area: 480 Square Feet
- Dimensions: 20x24
Kitchen
- Level: Main
- Area: 154 Square Feet
- Dimensions: 14x11
Laundry
- Level: Basement
- Area: 187 Square Feet
- Dimensions: 17x11
Living room
- Level: Main
- Area: 208 Square Feet
- Dimensions: 16x13
Office
- Level: Main
- Area: 30 Square Feet
- Dimensions: 5x6
Storage
- Level: Basement
- Area: 441 Square Feet
- Dimensions: 21x21
Workshop
- Level: Basement
- Area: 588 Square Feet
- Dimensions: 21x28
Heating
- Baseboard, Forced Air, Fireplace(s), Radiant Floor
Cooling
- Central Air
Appliances
- Included: Dishwasher, Disposal, Dryer, Freezer, Gas Water Heater, Water Filtration System, Microwave, Range, Refrigerator, Stainless Steel Appliance(s), Washer, Water Softener Owned
Features
- Basement: Daylight,Finished,Full,Walk-Out Access
- Number of fireplaces: 2
- Fireplace features: Amusement Room, Living Room
Interior area
- Total structure area: 3,165
- Total interior livable area: 3,165 sqft
- Finished area above ground: 2,178
- Finished area below ground: 987
Property
Parking
- Total spaces: 2
- Parking features: Attached, Gravel, Asphalt, Concrete, Electric, Garage Door Opener, Guest
- Attached garage spaces: 2
- Has uncovered spaces: Yes
- Details: Garage Dimensions (22x22)
Accessibility
- Accessibility features: None
Features
- Levels: Two
- Stories: 2
- Fencing: None
Lot
- Size: 1.98 Acres
- Dimensions: 422 x 300 x 203 x 353
- Features: Irregular Lot
Details
- Foundation area: 1159
- Parcel number: 343000340
- Zoning description: Residential-Single Family
Construction
Type & style
- Home type: SingleFamily
- Property subtype: Single Family Residence
Materials
- Cedar
- Roof: Age Over 8 Years,Pitched
Condition
- Age of Property: 32
- New construction: No
- Year built: 1992
Utilities & green energy
- Electric: 100 Amp Service, 200+ Amp Service
- Gas: Electric, Natural Gas
- Sewer: City Sewer/Connected
- Water: City Water/Connected
- Utilities for property: Underground Utilities
Community & neighborhood
Location
- Region: Red Wing
- Subdivision: South Oaks
HOA & financial
HOA
- Has HOA: No
Other
Other facts
- Road surface type: Paved
Price history
| Date | Event | Price |
|---|---|---|
| 7/25/2023 | Sold | $515,000-2.8%$163/sqft |
Source: | ||
| 7/4/2023 | Pending sale | $530,000$167/sqft |
Source: | ||
| 5/17/2023 | Price change | $530,000-0.9%$167/sqft |
Source: | ||
| 4/29/2023 | Price change | $535,000-0.9%$169/sqft |
Source: | ||
| 4/1/2023 | Listed for sale | $540,000+14.9%$171/sqft |
Source: | ||
Public tax history
| Year | Property taxes | Tax assessment |
|---|---|---|
| 2024 | $4,792 +5.4% | $523,500 -5.1% |
| 2023 | $4,548 +8.9% | $551,900 +5.5% |
| 2022 | $4,176 +6.2% | $523,100 +19.5% |
Find assessor info on the county website
Neighborhood: 55066
Nearby schools
GreatSchools rating
- 5/10Twin Bluff Middle SchoolGrades: 5-7Distance: 0.7 mi
- 7/10Red Wing Senior High SchoolGrades: 8-12Distance: 1.8 mi
- NASunnyside Elementary SchoolGrades: K-1Distance: 1.1 mi
Get a cash offer in 3 minutes
Find out how much your home could sell for in as little as 3 minutes with a no-obligation cash offer.
Estimated market value$549,300
Get a cash offer in 3 minutes
Find out how much your home could sell for in as little as 3 minutes with a no-obligation cash offer.
Estimated market value
$549,300
