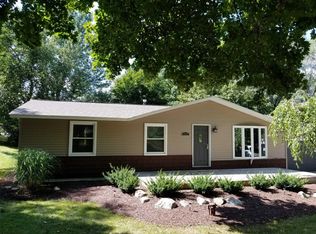Sold for $289,000
$289,000
2844 Rose Center Rd, Highland, MI 48356
3beds
1,217sqft
Single Family Residence
Built in 1980
0.41 Acres Lot
$294,000 Zestimate®
$237/sqft
$2,180 Estimated rent
Home value
$294,000
$276,000 - $312,000
$2,180/mo
Zestimate® history
Loading...
Owner options
Explore your selling options
What's special
Welcome to this 1,220 sq ft ranch in Highland, offering comfort, updates, and space to enjoy. Sitting on nearly half an acre, this home features an updated kitchen (2024) with newer appliances, cabinets, and flooring, plus a refreshed full bath and fresh paint throughout most rooms. Step out front to relax on the brand-new deck or head out back to the Trex deck—perfect for summer evenings. The insulated garage includes a heat duct and walkout access, along with newer garage doors. Additional improvements include vinyl siding and gutters (within the last 5 years) and an HVAC system updated in 2018. This home is move-in ready and waiting for you to settle in and enjoy everything Highland has to offer.
Zillow last checked: 8 hours ago
Listing updated: September 04, 2025 at 05:08am
Listed by:
Nathan Murray 810-656-6398,
Tremaine Real Estate,
Ryan Scully 810-577-3146,
Tremaine Real Estate
Bought with:
Terry L Whitfield, 6501369946
National Realty Centers, Inc
Source: Realcomp II,MLS#: 20251006400
Facts & features
Interior
Bedrooms & bathrooms
- Bedrooms: 3
- Bathrooms: 2
- Full bathrooms: 1
- 1/2 bathrooms: 1
Bedroom
- Level: Entry
- Dimensions: 11 X 9
Bedroom
- Level: Entry
- Dimensions: 9 X 9
Bedroom
- Level: Entry
- Dimensions: 20 X 11
Other
- Level: Entry
- Dimensions: 7 X 6
Other
- Level: Entry
- Dimensions: 7 X 3
Kitchen
- Level: Entry
- Dimensions: 16 X 11
Living room
- Level: Entry
- Dimensions: 23 X 11
Heating
- Forced Air, Natural Gas
Cooling
- Ceiling Fans, Central Air
Appliances
- Included: Dishwasher, Dryer, Free Standing Electric Oven, Free Standing Refrigerator, Microwave, Washer
Features
- Basement: Full,Unfinished,Walk Out Access
- Has fireplace: No
Interior area
- Total interior livable area: 1,217 sqft
- Finished area above ground: 1,217
Property
Parking
- Total spaces: 2
- Parking features: Two Car Garage, Attached
- Attached garage spaces: 2
Features
- Levels: One
- Stories: 1
- Entry location: GroundLevelwSteps
- Patio & porch: Deck, Porch
- Pool features: None
Lot
- Size: 0.41 Acres
- Dimensions: 100 x 180
Details
- Parcel number: 1101127026
- Special conditions: Short Sale No,Standard
Construction
Type & style
- Home type: SingleFamily
- Architectural style: Ranch
- Property subtype: Single Family Residence
Materials
- Vinyl Siding
- Foundation: Basement, Poured
- Roof: Asphalt
Condition
- New construction: No
- Year built: 1980
Details
- Warranty included: Yes
Utilities & green energy
- Sewer: Septic Tank
- Water: Well
Community & neighborhood
Location
- Region: Highland
- Subdivision: HORSESHOE ACRES
Other
Other facts
- Listing agreement: Exclusive Right To Sell
- Listing terms: Cash,Conventional,FHA,Usda Loan,Va Loan
Price history
| Date | Event | Price |
|---|---|---|
| 7/11/2025 | Sold | $289,000+4.7%$237/sqft |
Source: | ||
| 6/23/2025 | Pending sale | $276,000$227/sqft |
Source: | ||
| 6/13/2025 | Listed for sale | $276,000+95.7%$227/sqft |
Source: | ||
| 7/8/2016 | Sold | $141,000-9%$116/sqft |
Source: Public Record Report a problem | ||
| 4/5/2016 | Listed for sale | $154,900+68.4%$127/sqft |
Source: Berkshire Hathaway Michigan #216030480 Report a problem | ||
Public tax history
| Year | Property taxes | Tax assessment |
|---|---|---|
| 2024 | $2,666 +6.8% | $108,730 +17.8% |
| 2023 | $2,496 +5.5% | $92,280 +13.8% |
| 2022 | $2,366 +0.9% | $81,060 +3.4% |
Find assessor info on the county website
Neighborhood: 48356
Nearby schools
GreatSchools rating
- 8/10Spring Mills Elementary SchoolGrades: K-5Distance: 2.2 mi
- 7/10Milford High SchoolGrades: 7-12Distance: 5.8 mi
- 7/10Oak Valley Middle SchoolGrades: 5-9Distance: 7.3 mi
Get a cash offer in 3 minutes
Find out how much your home could sell for in as little as 3 minutes with a no-obligation cash offer.
Estimated market value$294,000
Get a cash offer in 3 minutes
Find out how much your home could sell for in as little as 3 minutes with a no-obligation cash offer.
Estimated market value
$294,000
