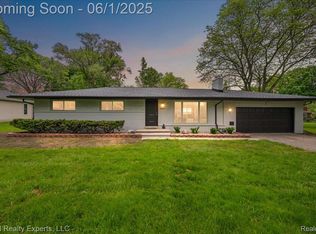Sold for $385,000
$385,000
28441 Westerleigh Rd, Farmington Hills, MI 48334
3beds
3,036sqft
Single Family Residence
Built in 1958
0.35 Acres Lot
$390,700 Zestimate®
$127/sqft
$2,618 Estimated rent
Home value
$390,700
$367,000 - $414,000
$2,618/mo
Zestimate® history
Loading...
Owner options
Explore your selling options
What's special
Welcome to this beautifully maintained and move-in ready 3-bedroom, 2-bathroom home in the highly sought-after Kendallwood neighborhood of Farmington Hills. With a spacious and inviting layout, this residence offers comfort, charm, and timeless appeal throughout. Upon entry, you'll be greeted by gleaming hardwood floors that flow gracefully through the main living area, setting the tone for warmth and elegance. A stunning wood-burning fireplace serves as the centerpiece of the living room, perfect for cozy evenings, and a large front window bathes the space in abundant natural light. The kitchen is both functional and stylish, featuring rich wood cabinetry, stone countertops, and stainless steel appliances, offering the ideal setup for preparing meals or entertaining guests. Adjacent to the kitchen is a formal dining room, providing the perfect setting for hosting dinners and holiday gatherings. In addition to the main living room, this home boasts a secondary living area complete with another beautiful fireplace and newly added carpet with upgraded pad, creating a peaceful retreat for relaxation, movie nights, or a quiet reading space. The primary bedroom includes a private en-suite bathroom, adding convenience and privacy. Step outside to enjoy the tranquility of your own private backyard, ideal for entertaining, gardening, or simply enjoying the outdoors. Whether you're sipping your morning coffee on the patio or hosting a weekend barbecue, this space is sure to become a favorite. Located in a quiet, neighborhood with easy access to shopping, dining, parks, and much more, this home truly has it all. Don’t miss your chance to make it your own, schedule your private tour today.
Zillow last checked: 8 hours ago
Listing updated: September 13, 2025 at 01:45pm
Listed by:
Michael Perna 248-886-4450,
EXP Realty Main,
Dawn Clark 972-679-0085,
EXP Realty Main
Bought with:
Mark Culpepper, 6501394886
Good Company
Source: Realcomp II,MLS#: 20251006011
Facts & features
Interior
Bedrooms & bathrooms
- Bedrooms: 3
- Bathrooms: 2
- Full bathrooms: 2
Heating
- Forced Air, Natural Gas
Cooling
- Central Air
Appliances
- Included: Dishwasher, Disposal, Dryer, Free Standing Electric Range, Free Standing Freezer, Microwave
- Laundry: Gas Dryer Hookup, Laundry Room, Washer Hookup
Features
- High Speed Internet, Programmable Thermostat
- Windows: Energy Star Qualified Windows
- Basement: Partially Finished
- Has fireplace: Yes
- Fireplace features: Family Room, Living Room, Wood Burning
Interior area
- Total interior livable area: 3,036 sqft
- Finished area above ground: 1,686
- Finished area below ground: 1,350
Property
Parking
- Total spaces: 2
- Parking features: Two Car Garage, Attached, Direct Access, Electricityin Garage, Garage Door Opener
- Attached garage spaces: 2
Features
- Levels: One
- Stories: 1
- Entry location: GroundLevel
- Patio & porch: Covered, Patio, Porch
- Exterior features: Lighting
- Pool features: None
Lot
- Size: 0.35 Acres
- Dimensions: 110 x 138
Details
- Parcel number: 2310303024
- Special conditions: Short Sale No,Standard
- Other equipment: Dehumidifier
Construction
Type & style
- Home type: SingleFamily
- Architectural style: Ranch
- Property subtype: Single Family Residence
Materials
- Brick, Vinyl Siding
- Foundation: Basement, Block
- Roof: Asphalt
Condition
- New construction: No
- Year built: 1958
Utilities & green energy
- Electric: Circuit Breakers
- Sewer: Public Sewer
- Water: Public
- Utilities for property: Above Ground Utilities, Cable Available, Underground Utilities
Community & neighborhood
Location
- Region: Farmington Hills
- Subdivision: KENDALLWOOD 2
HOA & financial
HOA
- Has HOA: Yes
- HOA fee: $25 annually
Other
Other facts
- Listing agreement: Exclusive Right To Sell
- Listing terms: Cash,Conventional,FHA,Va Loan
Price history
| Date | Event | Price |
|---|---|---|
| 6/30/2025 | Sold | $385,000+6.9%$127/sqft |
Source: | ||
| 6/19/2025 | Pending sale | $360,000$119/sqft |
Source: | ||
| 6/14/2025 | Listed for sale | $360,000+28.6%$119/sqft |
Source: | ||
| 6/7/2021 | Sold | $280,000+58.1%$92/sqft |
Source: | ||
| 7/20/2012 | Sold | $177,101+4.2%$58/sqft |
Source: Public Record Report a problem | ||
Public tax history
| Year | Property taxes | Tax assessment |
|---|---|---|
| 2024 | -- | $154,650 +7.1% |
| 2023 | -- | $144,370 +10.5% |
| 2022 | -- | $130,710 +4.8% |
Find assessor info on the county website
Neighborhood: 48334
Nearby schools
GreatSchools rating
- 8/10Kenbrook Elementary SchoolGrades: K-5Distance: 0.6 mi
- 6/10Warner Upper Elementary SchoolGrades: 6-8Distance: 2.1 mi
- 9/10North Farmington High SchoolGrades: 9-12Distance: 0.8 mi
Get a cash offer in 3 minutes
Find out how much your home could sell for in as little as 3 minutes with a no-obligation cash offer.
Estimated market value$390,700
Get a cash offer in 3 minutes
Find out how much your home could sell for in as little as 3 minutes with a no-obligation cash offer.
Estimated market value
$390,700
