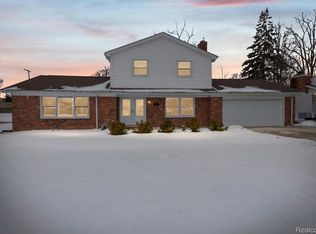Sold for $621,500
$621,500
28445 Chatham Rd, Grosse Ile, MI 48138
4beds
3,496sqft
Single Family Residence
Built in 1961
0.41 Acres Lot
$-- Zestimate®
$178/sqft
$3,717 Estimated rent
Home value
Not available
Estimated sales range
Not available
$3,717/mo
Zestimate® history
Loading...
Owner options
Explore your selling options
What's special
Welcome to this custom, sprawling, waterfront ranch home on Grosse Ile! This 4 bedroom, 3 1/2 bath home boasts nearly 4,000 sq. ft. of living space. A boater's dream, the open water canal provides direct access to the Detroit River and Lake Erie.
As you arrive, you will notice great curb appeal that includes brick & stone exterior, a beautifully landscaped yard and a great courtyard entrance. Inside, a vaulted foyer welcomes you. Natural light floods the home thanks to large windows, French doors, and skylights throughout. The home boasts hardwood floors, providing warmth & comfort. The large kitchen includes slate floors, stainless steel appliances including commercial sized refrigerator & freezer, a wine fridge, cherry cabinets, granite countertops, and a large island/eat in kitchen area. The kitchen is open to an expansive family room that provides multiple sitting areas with space for dining or relaxing while enjoying time near the wood burning stove. The additional living room has custom built-in bookcases and includes a second fireplace. A separate sitting room includes a custom built in bar providing a great spot for game nights & unwinding. At one end of the home you will find 3 spacious bedrooms including the large primary suite that features a gorgeous remodeled bathroom and dual walk-in closets. The French doors in the primary bedroom lead out to a private courtyard with a hot tub. At the other end of the house is the 4th bedroom which is a large in-law suite including its own entry door and an attached full bath.
Outside, you can relax under the gazebo at the water’s edge or take a stroll along the composite deck boardwalk that spans the entirety of the water’s edge. The spacious patio runs the length of the house providing plenty of outdoor space for entertaining. The professionally landscaped backyard is strategically designed to provide privacy.
This rare opportunity to own on an open water canal is a waiting for you. Call for a showing today!
Zillow last checked: 8 hours ago
Listing updated: September 25, 2025 at 01:55am
Listed by:
Michael Korczyk 313-220-8772,
Island Realty - KW Advantage
Bought with:
S Brooke MacNee, 6501203046
MBA Realty
Source: Realcomp II,MLS#: 20251024435
Facts & features
Interior
Bedrooms & bathrooms
- Bedrooms: 4
- Bathrooms: 4
- Full bathrooms: 3
- 1/2 bathrooms: 1
Primary bedroom
- Level: Entry
- Area: 308
- Dimensions: 22 X 14
Bedroom
- Level: Entry
- Area: 154
- Dimensions: 14 X 11
Bedroom
- Level: Entry
- Area: 156
- Dimensions: 13 X 12
Bedroom
- Level: Entry
- Area: 231
- Dimensions: 21 X 11
Other
- Level: Entry
- Area: 108
- Dimensions: 12 X 9
Other
- Level: Entry
- Area: 84
- Dimensions: 12 X 7
Other
- Level: Entry
- Area: 60
- Dimensions: 10 X 6
Other
- Level: Entry
- Area: 63
- Dimensions: 9 X 7
Family room
- Level: Entry
- Area: 731
- Dimensions: 43 X 17
Kitchen
- Level: Entry
- Area: 261
- Dimensions: 29 X 9
Living room
- Level: Entry
- Area: 273
- Dimensions: 21 X 13
Sitting room
- Level: Entry
- Area: 315
- Dimensions: 21 X 15
Heating
- Forced Air, Natural Gas
Features
- Has basement: No
- Has fireplace: Yes
- Fireplace features: Family Room, Library, Wood Burning
Interior area
- Total interior livable area: 3,496 sqft
- Finished area above ground: 3,496
Property
Parking
- Total spaces: 2
- Parking features: Two Car Garage, Attached, Heated Garage
- Attached garage spaces: 2
Features
- Levels: One
- Stories: 1
- Entry location: GroundLevel
- Patio & porch: Deck, Patio
- Exterior features: Spa Hottub
- Pool features: None
- Waterfront features: Canal Front, Direct Water Frontage, Dock Facilities, Navigable Water, Waterfront
- Body of water: Detroit River/Lake Erie
Lot
- Size: 0.41 Acres
- Dimensions: 100 x 180
Details
- Parcel number: 73059010142002
- Special conditions: Short Sale No,Standard
Construction
Type & style
- Home type: SingleFamily
- Architectural style: Ranch
- Property subtype: Single Family Residence
Materials
- Brick, Stone
- Foundation: Crawl Space, Slab
- Roof: Asphalt,Metal
Condition
- New construction: No
- Year built: 1961
Utilities & green energy
- Sewer: Public Sewer
- Water: Other
Community & neighborhood
Location
- Region: Grosse Ile
- Subdivision: ELBAMAR COLONY
Other
Other facts
- Listing agreement: Exclusive Right To Sell
- Listing terms: Cash,Conventional
Price history
| Date | Event | Price |
|---|---|---|
| 9/23/2025 | Sold | $621,500+11%$178/sqft |
Source: | ||
| 8/11/2025 | Pending sale | $559,900$160/sqft |
Source: | ||
| 8/9/2025 | Listed for sale | $559,900+194.7%$160/sqft |
Source: | ||
| 4/18/1995 | Sold | $190,000$54/sqft |
Source: Public Record Report a problem | ||
Public tax history
| Year | Property taxes | Tax assessment |
|---|---|---|
| 2025 | -- | $263,300 +6.9% |
| 2024 | -- | $246,400 +9.7% |
| 2023 | -- | $224,600 +2% |
Find assessor info on the county website
Neighborhood: 48138
Nearby schools
GreatSchools rating
- 7/10Meridian Elementary SchoolGrades: K-5Distance: 1.1 mi
- 6/10Grosse Ile Middle SchoolGrades: 6-8Distance: 2.9 mi
- 8/10Grosse Ile High SchoolGrades: 9-12Distance: 2.6 mi
Get pre-qualified for a loan
At Zillow Home Loans, we can pre-qualify you in as little as 5 minutes with no impact to your credit score.An equal housing lender. NMLS #10287.
