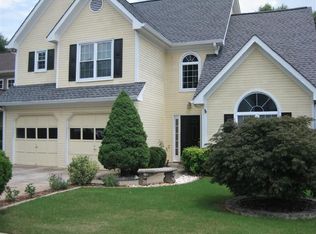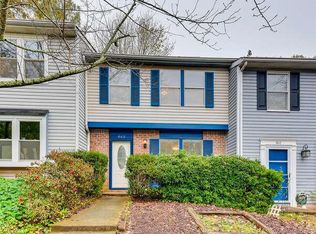Wow! Beautiful 3/2 with master on main. New paint inside and out, new flooring downstairs. New windows 2017, new ductwork 2018. New garage doors 2016. Kitchen is beautiful with white cabinets/granite countertops and newer SS appliances and view to fireside Family Room. Gorgeous level, fenced in backyard. Home is filled with sunlight from all the beautiful windows. Hurry it will be gone soon! Great location near Emory, Dectaur Square and Avondale.
This property is off market, which means it's not currently listed for sale or rent on Zillow. This may be different from what's available on other websites or public sources.

