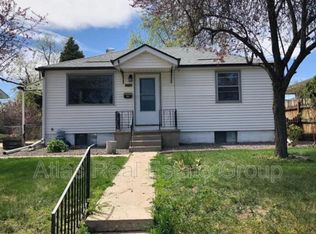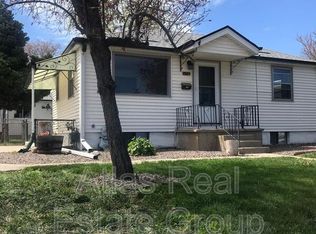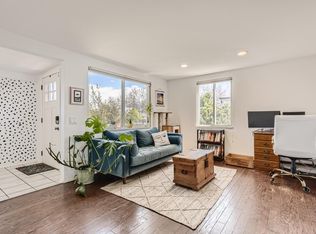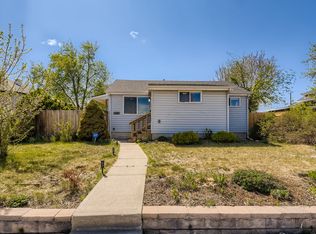Sold for $555,000
$555,000
2845 Eaton Street, Wheat Ridge, CO 80214
3beds
1,380sqft
Single Family Residence
Built in 1948
6,621 Square Feet Lot
$546,100 Zestimate®
$402/sqft
$2,770 Estimated rent
Home value
$546,100
$513,000 - $584,000
$2,770/mo
Zestimate® history
Loading...
Owner options
Explore your selling options
What's special
Come check out this BEAUTIFULLY UPDATED home, ready to move in! Its charm starts with a quiet street complemented by mature trees for a constant breeze. The interior showcases refined style with a fresh neutral palette, abundant natural light, new paint and new flooring throughout. You'll love the welcoming living room that flows seamlessly to the remodeled kitchen! SS appliances, solid surface counters, open shelving, gray shaker cabinetry, and a peninsula with a breakfast bar make up the culinary space. Completing the main level are the two bedrooms with soft carpet. But venture downstairs, and the home's true versatility comes to life! The finished basement, with its own private entrance, feels like an entirely separate home. It showcases a generous great room ideal for lounging and entertaining. The full second kitchen mirrors the style of the main level with SS appliances, gray shaker cabinetry, and a butcher block peninsula. Also including a primary bedroom with an attached bathroom for added comfort. Whether you envision a rental unit, multi-generational living quarters, or a private space for guests or hobbies, this lower level delivers. Outside, the backyard is a peaceful retreat with a covered patio, two storage sheds, and a detached 2-car garage for added convenience. Excellent location puts you close to schools, shopping, dining, and easy highway access. Flexible, stylish, and full of potential—this is more than just a home! It's a smart investment in the way you want to live. Don't miss this opportunity!
Zillow last checked: 8 hours ago
Listing updated: July 31, 2025 at 11:55am
Listed by:
Maytal Hess 720-431-1221,
Colorado Realty Network Inc.
Bought with:
Dylan Jorde
Larson Home Realty
Source: REcolorado,MLS#: 9774157
Facts & features
Interior
Bedrooms & bathrooms
- Bedrooms: 3
- Bathrooms: 2
- Full bathrooms: 1
- 3/4 bathrooms: 1
- Main level bathrooms: 1
- Main level bedrooms: 2
Primary bedroom
- Description: Closet, Ceiling Light
- Level: Basement
Bedroom
- Description: Ceiling Fan, Closet
- Level: Main
- Area: 110 Square Feet
- Dimensions: 11 x 10
Bedroom
- Description: Ceiling Fan, Closet
- Level: Main
- Area: 100 Square Feet
- Dimensions: 10 x 10
Primary bathroom
- Description: Shower Only, Tile Flooring, Vessel Sink
- Level: Basement
Bathroom
- Description: Tile Flooring, Vanity Sink, Shower & Tub Combo
- Level: Main
Great room
- Description: Perfectly Flowing Open Layout With Recessed Lighting
- Level: Basement
Kitchen
- Description: Gas Range, Refrigerator, Quartz Counters, Recessed Lighting
- Level: Main
- Area: 96 Square Feet
- Dimensions: 12 x 8
Kitchen
- Description: Elec Range, Dishwasher, Refrigerator, Laminate Counters, Chic Light Fixture, Washer, Dryer
- Level: Basement
Laundry
- Description: Large Laundry Room With Stacked Washer & Dryer
- Level: Main
Living room
- Description: Front, Recessed Lighting
- Level: Main
- Area: 180 Square Feet
- Dimensions: 15 x 12
Heating
- Forced Air
Cooling
- Central Air
Appliances
- Included: Dishwasher, Disposal, Dryer, Range, Refrigerator, Washer
- Laundry: In Unit
Features
- Built-in Features, Butcher Counters, Ceiling Fan(s), Laminate Counters, Open Floorplan, Primary Suite, Smoke Free
- Flooring: Carpet, Tile, Vinyl
- Windows: Window Coverings
- Basement: Finished,Walk-Out Access
- Common walls with other units/homes: No Common Walls
Interior area
- Total structure area: 1,380
- Total interior livable area: 1,380 sqft
- Finished area above ground: 745
- Finished area below ground: 635
Property
Parking
- Total spaces: 2
- Parking features: Concrete
- Garage spaces: 2
Features
- Levels: One
- Stories: 1
- Patio & porch: Covered, Patio
- Exterior features: Private Yard, Rain Gutters
- Fencing: Full
Lot
- Size: 6,621 sqft
- Features: Many Trees
- Residential vegetation: Grassed
Details
- Parcel number: 022327
- Zoning: R-1-C
- Special conditions: Standard
Construction
Type & style
- Home type: SingleFamily
- Architectural style: Traditional
- Property subtype: Single Family Residence
Materials
- Frame, Vinyl Siding
- Roof: Composition
Condition
- Updated/Remodeled
- Year built: 1948
Utilities & green energy
- Sewer: Public Sewer
- Water: Public
- Utilities for property: Cable Available, Natural Gas Available, Phone Available
Community & neighborhood
Security
- Security features: Smoke Detector(s)
Location
- Region: Wheat Ridge
- Subdivision: Lakeside
Other
Other facts
- Listing terms: 1031 Exchange,Cash,Conventional,FHA,VA Loan
- Ownership: Individual
- Road surface type: Paved
Price history
| Date | Event | Price |
|---|---|---|
| 7/29/2025 | Sold | $555,000+0.9%$402/sqft |
Source: | ||
| 6/24/2025 | Pending sale | $550,000$399/sqft |
Source: | ||
| 6/18/2025 | Listed for sale | $550,000+37.8%$399/sqft |
Source: | ||
| 5/8/2020 | Listing removed | $1,895$1/sqft |
Source: Atlas Real Estate Group Report a problem | ||
| 5/6/2020 | Listed for rent | $1,895$1/sqft |
Source: Atlas Real Estate Group Report a problem | ||
Public tax history
| Year | Property taxes | Tax assessment |
|---|---|---|
| 2024 | $3,149 +13.2% | $36,013 |
| 2023 | $2,782 -1.4% | $36,013 +15.2% |
| 2022 | $2,821 +14.7% | $31,249 -2.8% |
Find assessor info on the county website
Neighborhood: 80214
Nearby schools
GreatSchools rating
- 4/10Edgewater Elementary SchoolGrades: PK-6Distance: 0.6 mi
- 3/10Jefferson High SchoolGrades: 7-12Distance: 0.9 mi
Schools provided by the listing agent
- Elementary: Edgewater
- Middle: Jefferson
- High: Jefferson
- District: Jefferson County R-1
Source: REcolorado. This data may not be complete. We recommend contacting the local school district to confirm school assignments for this home.
Get a cash offer in 3 minutes
Find out how much your home could sell for in as little as 3 minutes with a no-obligation cash offer.
Estimated market value$546,100
Get a cash offer in 3 minutes
Find out how much your home could sell for in as little as 3 minutes with a no-obligation cash offer.
Estimated market value
$546,100



