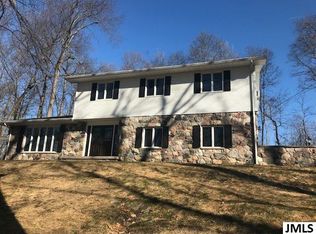Beautiful Quad-Level Home situated on just over 1 acre with 4 Bed and 2.5 Baths. Garage space Galore! 2.5 Car attached garage and a 30x40 Pole Barn built for RV Storage with an independent dump station and electrical. A bonus feature 3 seasons room with a great view of the woods. The Updated Kitchen offers newer cabinets, granite counters, large island,SS Appliances and Gas Stove. Spacious Family Room and dining area with an open floor plan concept. The main ensuite offers a walk in closet, updated bath with granite counters. The lower level is partially finished with newer vinyl flooring, Fireplace, with windows and slider door for lots of natural light. Septic field is approx.2 years old with an alarm on the Pole Barn. This home will not disappoint. Open House Saturday July 9th from 1-3pm!
This property is off market, which means it's not currently listed for sale or rent on Zillow. This may be different from what's available on other websites or public sources.

