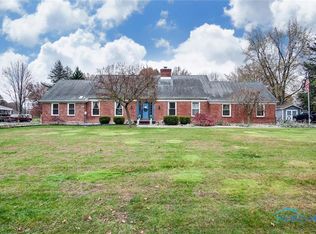Sold for $320,000 on 03/24/23
$320,000
2845 Manley Rd, Maumee, OH 43537
4beds
2,909sqft
Single Family Residence
Built in 1974
1.01 Acres Lot
$363,000 Zestimate®
$110/sqft
$3,124 Estimated rent
Home value
$363,000
$334,000 - $396,000
$3,124/mo
Zestimate® history
Loading...
Owner options
Explore your selling options
What's special
Fabulous all brick home on acre plus lot. Enjoy entertaining on the patio by the lighted inground pool or play in the large yard. There is a large formal dining room for your dinner parties then enjoy drinks by the fireplace in the family room. Take the spiral staircase to the bonus suite on the second floor with full bath ideal for students, guests or office. The 2 tiered deck provides private entrance to the upper suite and great view of the rear property.
Zillow last checked: 8 hours ago
Listing updated: October 13, 2025 at 11:29pm
Listed by:
Robert L. Boyer,
Black Swamp Realty
Bought with:
Real Estate 4U
Source: NORIS,MLS#: 6094535
Facts & features
Interior
Bedrooms & bathrooms
- Bedrooms: 4
- Bathrooms: 4
- Full bathrooms: 3
- 1/2 bathrooms: 1
Primary bedroom
- Features: Ceiling Fan(s)
- Level: Main
- Dimensions: 17 x 13
Bedroom 2
- Features: Ceiling Fan(s)
- Level: Main
- Dimensions: 11 x 11
Bedroom 3
- Features: Ceiling Fan(s)
- Level: Main
- Dimensions: 11 x 11
Bedroom 4
- Features: Balcony, Ceiling Fan(s)
- Level: Upper
- Dimensions: 17 x 11
Dining room
- Features: Formal Dining Room
- Level: Main
- Dimensions: 13 x 11
Family room
- Features: Fireplace
- Level: Main
- Dimensions: 18 x 15
Kitchen
- Level: Main
- Dimensions: 18 x 13
Living room
- Level: Main
- Dimensions: 19 x 14
Heating
- Forced Air, Natural Gas
Cooling
- Attic Fan, Central Air
Appliances
- Included: Dishwasher, Water Heater, Disposal
- Laundry: Gas Dryer Hookup, Main Level
Features
- Ceiling Fan(s), Pantry, Primary Bathroom
- Flooring: Carpet, Tile
- Has fireplace: Yes
- Fireplace features: Family Room, Gas
Interior area
- Total structure area: 2,909
- Total interior livable area: 2,909 sqft
Property
Parking
- Total spaces: 2.5
- Parking features: Asphalt, Attached Garage, Driveway, Garage Door Opener
- Garage spaces: 2.5
- Has uncovered spaces: Yes
Features
- Levels: One and One Half
- Patio & porch: Patio, Deck
- Exterior features: Balcony
- Pool features: In Ground
Lot
- Size: 1.01 Acres
- Dimensions: 43,900
Details
- Additional structures: Shed(s)
- Parcel number: 6538107
Construction
Type & style
- Home type: SingleFamily
- Architectural style: Traditional
- Property subtype: Single Family Residence
Materials
- Brick
- Foundation: Crawl Space
- Roof: Shingle
Condition
- Year built: 1974
Details
- Warranty included: Yes
Utilities & green energy
- Sewer: Sanitary Sewer
- Water: Public
- Utilities for property: Cable Connected
Community & neighborhood
Security
- Security features: Smoke Detector(s)
Location
- Region: Maumee
- Subdivision: Byrnwyck
Other
Other facts
- Listing terms: Cash,Conventional,FHA,VA Loan
Price history
| Date | Event | Price |
|---|---|---|
| 3/24/2023 | Sold | $320,000-4.5%$110/sqft |
Source: NORIS #6094535 Report a problem | ||
| 3/7/2023 | Pending sale | $335,000$115/sqft |
Source: NORIS #6094535 Report a problem | ||
| 2/8/2023 | Contingent | $335,000$115/sqft |
Source: NORIS #6094535 Report a problem | ||
| 12/29/2022 | Price change | $335,000-1.5%$115/sqft |
Source: NORIS #6094535 Report a problem | ||
| 11/12/2022 | Price change | $340,000-4.2%$117/sqft |
Source: NORIS #6094535 Report a problem | ||
Public tax history
| Year | Property taxes | Tax assessment |
|---|---|---|
| 2024 | $6,262 +5.4% | $103,950 +20.5% |
| 2023 | $5,939 0% | $86,240 |
| 2022 | $5,939 +6.4% | $86,240 |
Find assessor info on the county website
Neighborhood: 43537
Nearby schools
GreatSchools rating
- 7/10Monclova Elementary SchoolGrades: PK-4Distance: 2.9 mi
- 7/10Anthony Wayne Junior High SchoolGrades: 7-8Distance: 5.9 mi
- 7/10Anthony Wayne High SchoolGrades: 9-12Distance: 5.9 mi
Schools provided by the listing agent
- Elementary: Holloway
- High: Springfield
Source: NORIS. This data may not be complete. We recommend contacting the local school district to confirm school assignments for this home.

Get pre-qualified for a loan
At Zillow Home Loans, we can pre-qualify you in as little as 5 minutes with no impact to your credit score.An equal housing lender. NMLS #10287.
Sell for more on Zillow
Get a free Zillow Showcase℠ listing and you could sell for .
$363,000
2% more+ $7,260
With Zillow Showcase(estimated)
$370,260